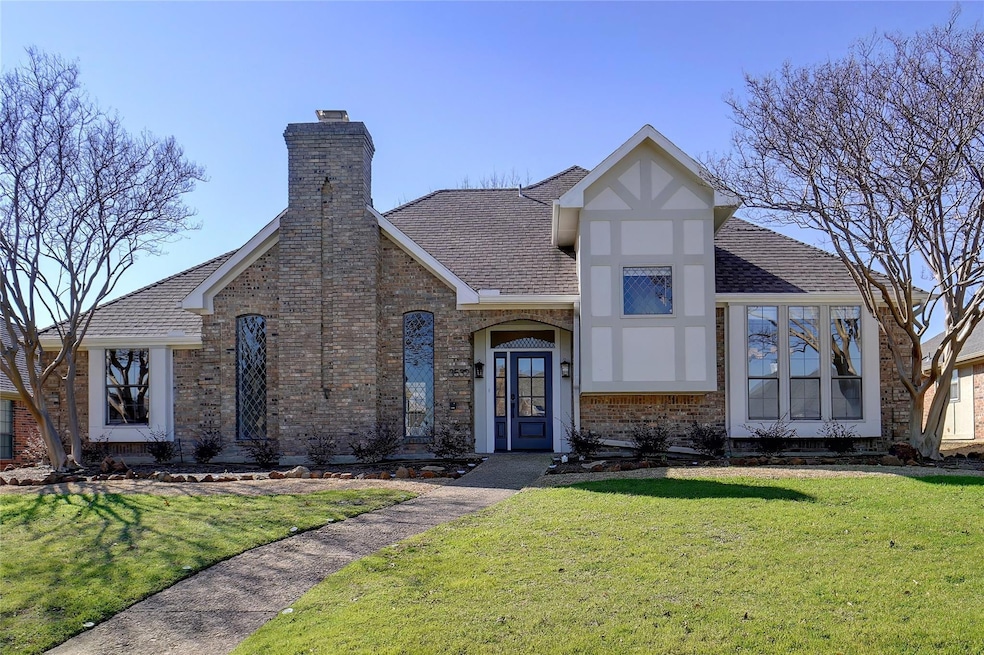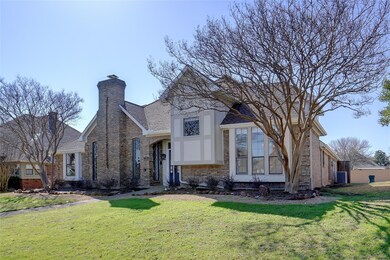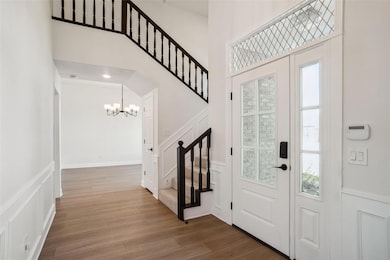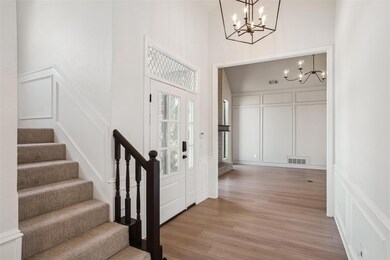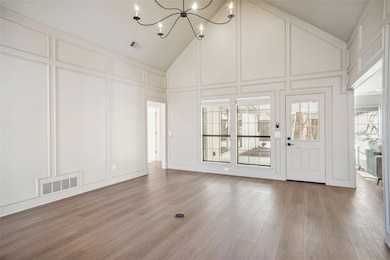
3532 Steven Dr Plano, TX 75023
Heart of Plano NeighborhoodHighlights
- 2 Car Attached Garage
- Vinyl Plank Flooring
- Wood Fence
- Gulledge Elementary School Rated A
- Central Heating and Cooling System
About This Home
As of May 2025Welcome to 3532 Steven Dr – a stunningly updated home located in the sought-after Spring Creek neighborhood of Plano. Thoughtfully reimagined by the acclaimed Maverick Design team, this home combines classic charm with modern sophistication on a quiet, tree-lined street.As you enter, you’re greeted by a stylish foyer accented with a designer light fixture, leading into a bright, open layout featuring rich wood floors and high-end finishes. The formal living and dining areas are perfect for hosting, while the inviting family room boasts a dramatic floor-to-ceiling fireplace that creates a warm and cozy atmosphere.The heart of the home is the beautifully appointed kitchen, complete with quartz countertops, custom tile backsplash, stainless steel appliances, and an oversized island that seats four to five—perfect for casual dining or entertaining guests.The primary suite is a peaceful sanctuary offering space for a reading nook or sitting area, a spacious walk-in closet, and a luxurious en-suite bath with a soaking tub, a sleek walk-in shower, and elegant modern details.Three additional bedrooms feature soft carpeting and updated lighting, offering flexible space for family, guests, or a home office.Step outside to enjoy a generous backyard with endless possibilities—from play to future upgrades like a stock tank pool. The covered patio is ideal for relaxing mornings or unwinding in the evening. Additional features include a garage, a stylish carport for extra covered parking, and a large, floored attic for extra storage.Bonus: The home includes an exterior EV charger plug—perfect for electric vehicle owners.Located near top-rated Plano ISD schools, popular shopping, and great dining, this home offers the perfect mix of comfort, style, and convenience.
Last Agent to Sell the Property
Keller Williams Realty DPR Brokerage Phone: 346-331-8824 License #0692034 Listed on: 04/18/2025

Home Details
Home Type
- Single Family
Est. Annual Taxes
- $7,790
Year Built
- Built in 1983
Lot Details
- 8,712 Sq Ft Lot
- Wood Fence
Parking
- 2 Car Attached Garage
- 2 Carport Spaces
Home Design
- Brick Exterior Construction
Interior Spaces
- 2,567 Sq Ft Home
- 2-Story Property
- Fireplace With Gas Starter
- Fireplace Features Masonry
Kitchen
- Dishwasher
- Disposal
Flooring
- Carpet
- Vinyl Plank
Bedrooms and Bathrooms
- 4 Bedrooms
- 3 Full Bathrooms
Schools
- Gulledge Elementary School
- Jasper High School
Utilities
- Central Heating and Cooling System
- Heating System Uses Natural Gas
- Gas Water Heater
Community Details
- Spring Creek Pkwy Estates West 6 Subdivision
Listing and Financial Details
- Legal Lot and Block 9 / B
- Assessor Parcel Number R044800200901
Ownership History
Purchase Details
Home Financials for this Owner
Home Financials are based on the most recent Mortgage that was taken out on this home.Purchase Details
Home Financials for this Owner
Home Financials are based on the most recent Mortgage that was taken out on this home.Purchase Details
Purchase Details
Purchase Details
Home Financials for this Owner
Home Financials are based on the most recent Mortgage that was taken out on this home.Purchase Details
Home Financials for this Owner
Home Financials are based on the most recent Mortgage that was taken out on this home.Similar Homes in Plano, TX
Home Values in the Area
Average Home Value in this Area
Purchase History
| Date | Type | Sale Price | Title Company |
|---|---|---|---|
| Deed | -- | Chicago Title | |
| Special Warranty Deed | -- | None Listed On Document | |
| Special Warranty Deed | -- | None Listed On Document | |
| Warranty Deed | -- | None Listed On Document | |
| Warranty Deed | -- | None Listed On Document | |
| Vendors Lien | -- | Fatco | |
| Vendors Lien | -- | Atc |
Mortgage History
| Date | Status | Loan Amount | Loan Type |
|---|---|---|---|
| Open | $635,373 | VA | |
| Previous Owner | $555,637 | VA | |
| Previous Owner | $197,500 | Credit Line Revolving | |
| Previous Owner | $43,000 | Credit Line Revolving | |
| Previous Owner | $180,775 | VA | |
| Previous Owner | $120,000 | Fannie Mae Freddie Mac | |
| Previous Owner | $30,000 | Stand Alone Second |
Property History
| Date | Event | Price | Change | Sq Ft Price |
|---|---|---|---|---|
| 05/20/2025 05/20/25 | Sold | -- | -- | -- |
| 04/30/2025 04/30/25 | For Sale | $619,000 | 0.0% | $241 / Sq Ft |
| 04/22/2025 04/22/25 | Pending | -- | -- | -- |
| 04/18/2025 04/18/25 | For Sale | $619,000 | +3.3% | $241 / Sq Ft |
| 12/12/2024 12/12/24 | Sold | -- | -- | -- |
| 11/12/2024 11/12/24 | Pending | -- | -- | -- |
| 11/08/2024 11/08/24 | For Sale | $599,000 | -- | $233 / Sq Ft |
Tax History Compared to Growth
Tax History
| Year | Tax Paid | Tax Assessment Tax Assessment Total Assessment is a certain percentage of the fair market value that is determined by local assessors to be the total taxable value of land and additions on the property. | Land | Improvement |
|---|---|---|---|---|
| 2023 | $6,221 | $418,912 | $84,000 | $393,597 |
| 2022 | $7,278 | $380,829 | $84,000 | $352,250 |
| 2021 | $6,981 | $346,208 | $60,000 | $286,208 |
| 2020 | $6,527 | $338,439 | $60,000 | $278,439 |
| 2019 | $6,281 | $290,619 | $60,000 | $278,849 |
| 2018 | $5,759 | $264,199 | $60,000 | $269,648 |
| 2017 | $5,235 | $277,267 | $57,600 | $219,667 |
| 2016 | $4,819 | $244,412 | $46,400 | $198,012 |
| 2015 | $3,652 | $210,340 | $40,000 | $170,340 |
Agents Affiliated with this Home
-
Mohammad Kadhim

Seller's Agent in 2025
Mohammad Kadhim
Keller Williams Realty DPR
(346) 331-8824
3 in this area
119 Total Sales
-
Leston Eustache

Buyer's Agent in 2025
Leston Eustache
Bray Real Estate Group- Dallas
(347) 397-8016
1 in this area
311 Total Sales
-
Tafari Witter
T
Buyer Co-Listing Agent in 2025
Tafari Witter
Bray Real Estate Group- Dallas
(214) 690-2987
1 in this area
51 Total Sales
-
Alexa Anderson

Seller's Agent in 2024
Alexa Anderson
Keller Williams Urban Dallas
(214) 766-1892
4 in this area
191 Total Sales
Map
Source: North Texas Real Estate Information Systems (NTREIS)
MLS Number: 20904345
APN: R-0448-002-0090-1
- 3601 Steven Dr
- 6301 Candlepath Trail
- 3504 Sandy Trail Ln
- 3420 Cabriolet Ct
- 4029 Laser Ln
- 6508 Mccormick Ranch Ct
- 6405 Stilwell Rd
- 6608 Sonnet Trail
- 3629 Sailmaker Ln
- 3248 Dagan Dr
- 3536 Sailmaker Ln
- 3353 Remington Dr
- 3824 Wyeth Dr
- 5308 Brougham Ln
- 4029 Tumbril Ln
- 3225 Dagan Dr
- 3324 Sailmaker Ln
- 3601 Worthington Way
- 3904 Davis Cir
- 3813 Cross Bend Rd
