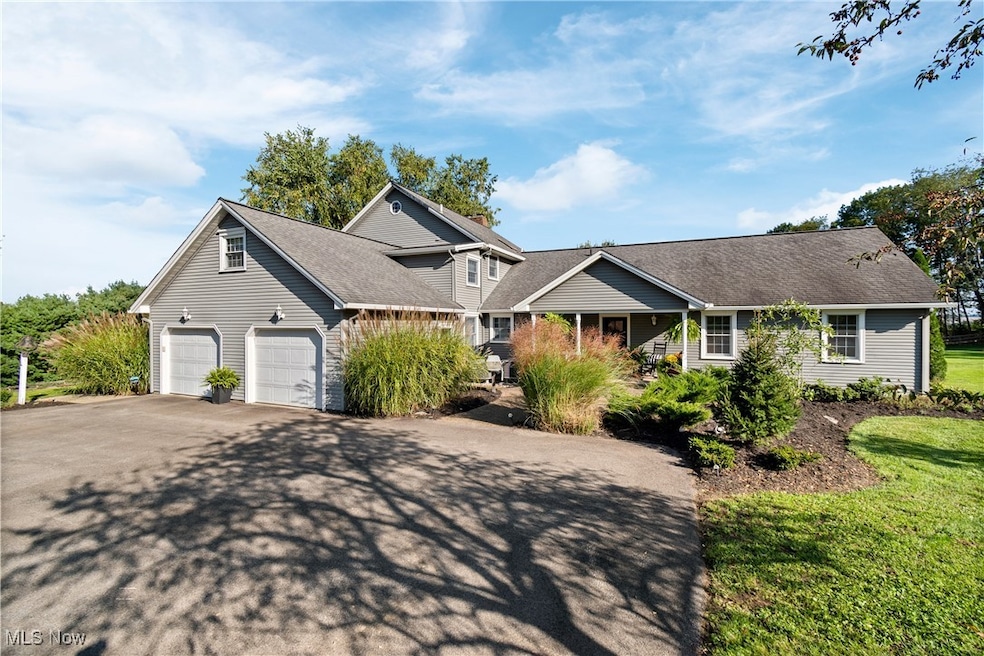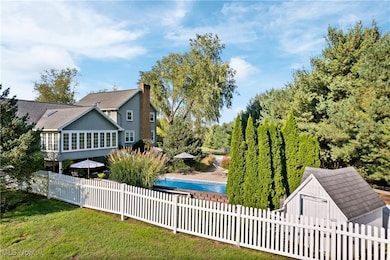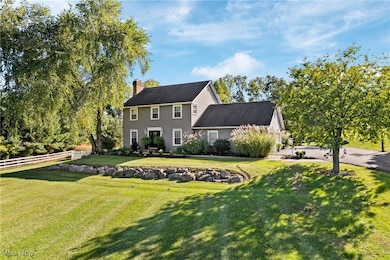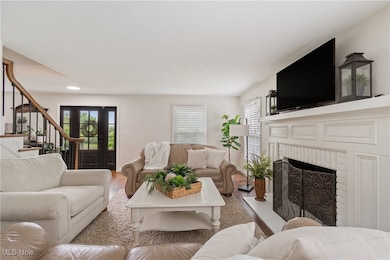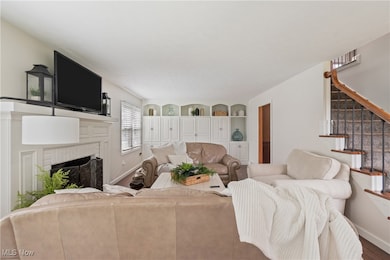3532 Triway Ln Wooster, OH 44691
Estimated payment $5,227/month
Highlights
- In Ground Pool
- 4.92 Acre Lot
- Colonial Architecture
- Views of Trees
- Open Floorplan
- 2 Fireplaces
About This Home
Nestled on 5 beautifully manicured acres, this exceptional home blends timeless charm with generous space and thoughtful updates. Step inside to a warm, inviting living room with a cozy Pottery Barn aesthetic that flows seamlessly into the elegant formal dining area. The expansive chef’s kitchen features abundant cabinetry, an eat-in nook, and an open layout—perfect for everyday living and entertaining.
The main level includes a spacious owner’s suite with a soaking tub, walk-in shower, and large closet, along with a second bedroom, and laundry room. A stunning sunroom overlooks the in-ground pool and picturesque backyard, creating a true indoor-outdoor retreat.
Upstairs, you’ll find a second owner’s suite, three additional bedrooms, and two full baths, offering plenty of room for family and guests. The finished walkout basement is a standout, complete with a second kitchen, family and recreation spaces, an office, full bath, laundry, wood-burning stove, and abundant storage.
This property offers exceptional living—whether you’re hosting gatherings, relaxing by the pool, or simply enjoying the peaceful setting. Water and Electricity lines run along the side property from an old barn that was taken down, if you’re looking to add a shop or barn, the utilities are already in place. Shown by appointment only to qualified buyers.
Listing Agent
RE/MAX Showcase Brokerage Email: lauren@mingayteam.com, 330-464-7520 License #2006002318 Listed on: 10/02/2025

Home Details
Home Type
- Single Family
Est. Annual Taxes
- $6,565
Year Built
- Built in 1976
Lot Details
- 4.92 Acre Lot
- Back Yard
Parking
- 2 Car Attached Garage
Property Views
- Trees
- Pool
Home Design
- Colonial Architecture
- Block Foundation
- Asphalt Roof
- Block Exterior
Interior Spaces
- 2-Story Property
- Open Floorplan
- Built-In Features
- Bookcases
- Bar
- Woodwork
- 2 Fireplaces
- Laundry Room
Kitchen
- Built-In Oven
- Cooktop
- Microwave
- Dishwasher
- Disposal
Bedrooms and Bathrooms
- 6 Bedrooms | 2 Main Level Bedrooms
- Walk-In Closet
- 4.5 Bathrooms
- Double Vanity
- Soaking Tub
Finished Basement
- Basement Fills Entire Space Under The House
- Sump Pump
- Fireplace in Basement
- Laundry in Basement
Outdoor Features
- In Ground Pool
- Covered Patio or Porch
Utilities
- Forced Air Heating and Cooling System
- Heating System Uses Propane
- Water Softener
- Septic Tank
Community Details
- No Home Owners Association
- Triway Estates Allotment 02 Subdivision
Listing and Financial Details
- Assessor Parcel Number 56-01939-000
Map
Home Values in the Area
Average Home Value in this Area
Tax History
| Year | Tax Paid | Tax Assessment Tax Assessment Total Assessment is a certain percentage of the fair market value that is determined by local assessors to be the total taxable value of land and additions on the property. | Land | Improvement |
|---|---|---|---|---|
| 2024 | $5,868 | $159,520 | $41,670 | $117,850 |
| 2023 | $5,868 | $159,710 | $41,670 | $118,040 |
| 2022 | $4,848 | $119,190 | $31,100 | $88,090 |
| 2021 | $4,528 | $119,190 | $31,100 | $88,090 |
| 2020 | $4,582 | $119,190 | $31,100 | $88,090 |
| 2019 | $4,267 | $107,090 | $26,260 | $80,830 |
| 2018 | $4,345 | $107,090 | $26,260 | $80,830 |
| 2017 | $4,328 | $107,090 | $26,260 | $80,830 |
| 2016 | $4,219 | $103,240 | $26,260 | $76,980 |
| 2015 | $4,330 | $103,240 | $26,260 | $76,980 |
| 2014 | $4,230 | $103,240 | $26,260 | $76,980 |
| 2013 | $4,595 | $105,290 | $25,870 | $79,420 |
Property History
| Date | Event | Price | List to Sale | Price per Sq Ft |
|---|---|---|---|---|
| 10/02/2025 10/02/25 | For Sale | $895,000 | -- | $159 / Sq Ft |
Purchase History
| Date | Type | Sale Price | Title Company |
|---|---|---|---|
| Interfamily Deed Transfer | -- | None Available | |
| Warranty Deed | $371,000 | -- | |
| Deed | -- | -- | |
| Deed | $105,000 | -- |
Mortgage History
| Date | Status | Loan Amount | Loan Type |
|---|---|---|---|
| Open | $352,450 | Unknown |
Source: MLS Now
MLS Number: 5161412
APN: 56-01939-000
- 3483 Batdorf Rd
- 2717 Timothy Place
- 5001 S Jefferson Rd
- 0 Prairie Ln
- 1740 Barnes Dr
- 5 E Melrose Unit 5
- 140 Ohio St
- 758 Western Dr
- 227 N Walnut St
- 331 Lawn St
- 801 & 803 Colony Ct
- 537 N Grant St
- 223 E Larwill St
- 606 E Henry St
- 423 N Market St
- 534 N Buckeye St
- 1047 Ashwood Dr
- 110 S Elyria Rd
- 4220 S Elyria Rd
- 331 Derr Ave
- 311 E South St
- 433 Spink St Unit 433
- 1855 Mechanicsburg Rd
- 1056 Mindy Ln
- 542 Williamsburg Ct
- 1935 Brookside Dr Unit 307
- 1801 Gasche St
- 1936 Highland Park Rd Unit 3
- 2780 Winchester Woods
- 2775 Cleveland Rd
- 3783 Friendsville Rd
- 3574 Melrose Dr
- 4467 Burbank Rd
- 1700 W Church St
- 1851 Lakeview Dr
- 1999 Redwood Dr
- 6427 Chippewa Rd
- 1055 Hostetler Rd
- 141 N Main St
- 141 N Main St
