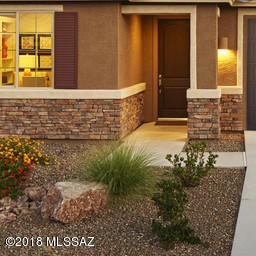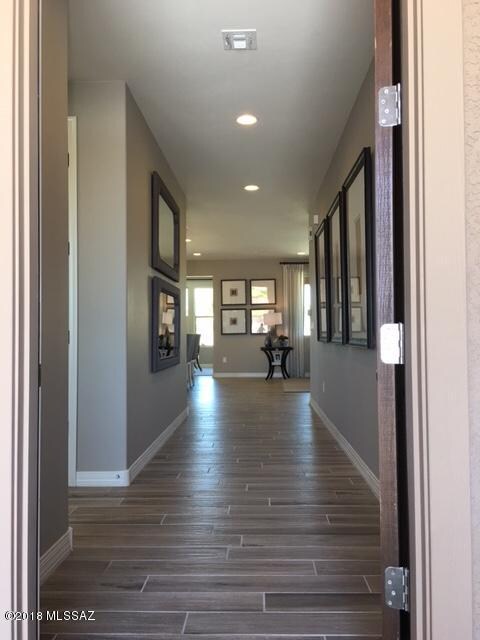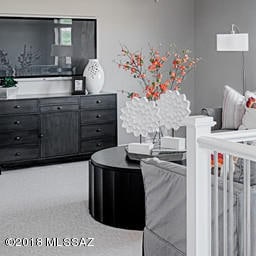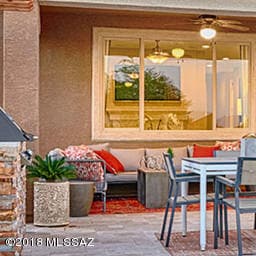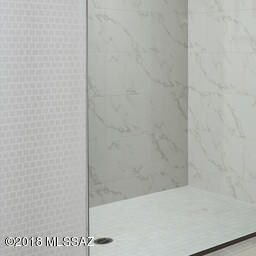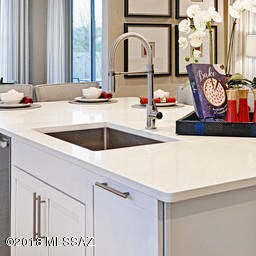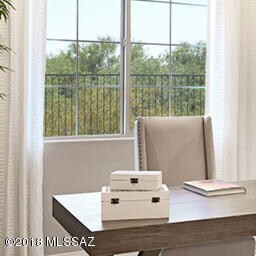
3532 W Briar Rose Ln Tucson, AZ 85742
Estimated Value: $495,560 - $677,000
Highlights
- Newly Remodeled
- Reverse Osmosis System
- Solid Surface Bathroom Countertops
- 2 Car Garage
- Contemporary Architecture
- Loft
About This Home
As of June 2018This new home greets guests with an elegant stone veneer and covered porch entry. The main floor boasts a quiet study with french doors and an adjacent half-bath. On the first floor you'll also find an open-concept gourmet kitchen,great room and morning room. The kitchen comes complete with stainless steel appliances, chrome pendant lighting over the large island and beautiful light-colored quartz countertops. Upstairs enjoy a convenient laundry room, spacious loft, luxurious master suite with a deluxe bath featuring dual sinks and a huge walk-in shower with rain showerhead. Additional bedrooms are also upstairs. This home is a must-see! Pricing shown is with use of builder lender and insurance company.
Last Agent to Sell the Property
John Condon
Richmond American Homes of AZ Listed on: 05/14/2018
Home Details
Home Type
- Single Family
Est. Annual Taxes
- $358
Year Built
- Built in 2017 | Newly Remodeled
Lot Details
- 6,000 Sq Ft Lot
- Lot Dimensions are 50'x120'
- Block Wall Fence
- Drip System Landscaping
- Landscaped with Trees
- Back and Front Yard
- Property is zoned Pima County - CR3
HOA Fees
- $43 Monthly HOA Fees
Home Design
- Contemporary Architecture
- Frame With Stucco
- Tile Roof
Interior Spaces
- 2,800 Sq Ft Home
- 2-Story Property
- Ceiling Fan
- Gas Fireplace
- Double Pane Windows
- Entrance Foyer
- Great Room with Fireplace
- Family Room Off Kitchen
- Formal Dining Room
- Home Office
- Loft
- Laundry Room
Kitchen
- Breakfast Bar
- Walk-In Pantry
- Dishwasher
- Stainless Steel Appliances
- Kitchen Island
- Quartz Countertops
- Disposal
- Reverse Osmosis System
Flooring
- Carpet
- Ceramic Tile
Bedrooms and Bathrooms
- 3 Bedrooms
- Walk-In Closet
- Solid Surface Bathroom Countertops
- Dual Vanity Sinks in Primary Bathroom
- Shower Only
- Exhaust Fan In Bathroom
Home Security
- Alarm System
- Fire and Smoke Detector
Parking
- 2 Car Garage
- Garage Door Opener
- Driveway
Outdoor Features
- Covered patio or porch
- Built-In Barbecue
Schools
- Ironwood Elementary School
- Tortolita Middle School
- Mountain View High School
Utilities
- Forced Air Zoned Cooling and Heating System
- Heating System Uses Natural Gas
- Natural Gas Water Heater
- Phone Available
- Cable TV Available
Additional Features
- Doors with lever handles
- North or South Exposure
Community Details
- Linda Vista Heights Sq20161440591 Subdivision, Hopewell Floorplan
- The community has rules related to deed restrictions
Ownership History
Purchase Details
Purchase Details
Home Financials for this Owner
Home Financials are based on the most recent Mortgage that was taken out on this home.Similar Homes in Tucson, AZ
Home Values in the Area
Average Home Value in this Area
Purchase History
| Date | Buyer | Sale Price | Title Company |
|---|---|---|---|
| Poole Christopher C | -- | None Listed On Document | |
| Poole Christopher | $385,000 | Fidelity National Title Agen |
Mortgage History
| Date | Status | Borrower | Loan Amount |
|---|---|---|---|
| Previous Owner | Poole Christopher | $265,000 |
Property History
| Date | Event | Price | Change | Sq Ft Price |
|---|---|---|---|---|
| 06/29/2018 06/29/18 | Sold | $385,000 | 0.0% | $138 / Sq Ft |
| 05/30/2018 05/30/18 | Pending | -- | -- | -- |
| 05/14/2018 05/14/18 | For Sale | $385,000 | -- | $138 / Sq Ft |
Tax History Compared to Growth
Tax History
| Year | Tax Paid | Tax Assessment Tax Assessment Total Assessment is a certain percentage of the fair market value that is determined by local assessors to be the total taxable value of land and additions on the property. | Land | Improvement |
|---|---|---|---|---|
| 2024 | $2,536 | $19,210 | -- | -- |
| 2023 | $2,249 | $18,295 | $0 | $0 |
| 2022 | $2,249 | $17,424 | $0 | $0 |
| 2021 | $2,309 | $15,804 | $0 | $0 |
| 2020 | $2,182 | $15,804 | $0 | $0 |
| 2019 | $2,128 | $24,551 | $0 | $0 |
| 2018 | $2,328 | $2,147 | $0 | $0 |
| 2017 | $358 | $0 | $0 | $0 |
Agents Affiliated with this Home
-
J
Seller's Agent in 2018
John Condon
Richmond American Homes of AZ
-
Corinne Gann

Buyer's Agent in 2018
Corinne Gann
Coldwell Banker Realty
(520) 850-7207
8 in this area
108 Total Sales
Map
Source: MLS of Southern Arizona
MLS Number: 21813732
APN: 225-02-4990
- 9516 N Crestone Dr
- 9569 N Crestone Dr
- 3625 W Stony Point Ct
- 9488 N Elan Ln
- 3576 W Granite Vista Dr
- 9290 N Jessy Ln
- 3361 W Vision Dr
- 3352 W Shadow Park Way
- 3287 W Sunlit Peak Dr
- 3396 W Overton Heights Dr
- 3180 W Chalfont Dr
- 9810 N Red Meadow Place
- 9860 N Western Sky Place
- 9150 N Wagon Spoke Ct
- 3601 W Sky Ridge Loop
- 3745 W Hideout Trail
- 3825 W Perseus St
- 3032 W Amarillo Sky Place
- 3579 W Sky Ridge Loop
- 9870 N Meadow Flower Place
- 3532 W Briar Rose Ln
- 3524 W Briar Rose Ln
- 3540 W Briar Rose Ln
- 3548 W Briar Rose Ln
- 9466 N Andrina Dr
- 9465 N Andrina Dr
- 9474 N Andrina Dr
- 3508 W Briar Rose Ln
- 3557 W Briar Rose Ln
- 9457 N Andrina Dr
- 9483 N Crestone Dr
- 9458 N Andrina Dr
- 9509 N Crestone Dr
- 3563 W Briar Rose Ln
- 3565 W Lenihan Ln
- 3573 W Lenihan Ln
- 3557 W Lenihan Ln
- 9521 N Crestone Dr
- 9450 N Andrina Dr
- 3581 W Lenihan Ln
