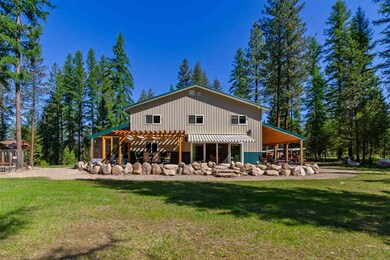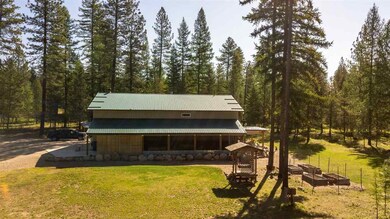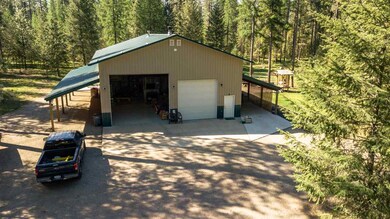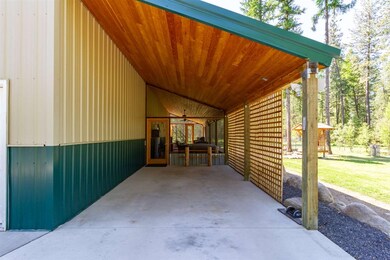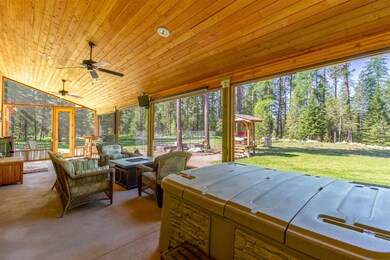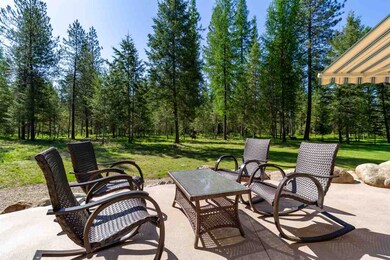
35322 N Regal Ln Deer Park, WA 99006
Estimated Value: $464,000 - $700,000
Highlights
- RV Access or Parking
- Wood Burning Stove
- Territorial View
- 12.75 Acre Lot
- Secluded Lot
- Community Spa
About This Home
As of June 2019Exquisite shop/home w/ seclusion & privacy!! Lrg screened porch w/sun shades, hot tub, pergola & patio with electric awning & 16' sliders. Full bath w/shower on main & upper floor w/Laundry room. Kitchen offers marble counter tops, large farmer's sink, Huntwood cabinets, w/i pantry. All rooms are accented with barn-door sliding doors, laminate flooring. Master bedroom is 25x40 w/full bath to include double vanity and 2 w/i closets. 40X40 shop with wood stove, lean to, RV-height door for your 'other' home.
Last Agent to Sell the Property
Loretta Huss
Real Estate Marketplace NW,Inc License #116162 Listed on: 05/10/2019
Home Details
Home Type
- Single Family
Est. Annual Taxes
- $2,028
Year Built
- Built in 2017
Lot Details
- 12.75 Acre Lot
- Secluded Lot
- Level Lot
- Irregular Lot
- Landscaped with Trees
Home Design
- Metal Roof
- Metal Siding
Interior Spaces
- 1,600 Sq Ft Home
- 2-Story Property
- Wood Burning Stove
- Dining Room
- Territorial Views
- Security Lights
Kitchen
- Breakfast Bar
- Gas Range
- Free-Standing Range
- Dishwasher
- Kitchen Island
Bedrooms and Bathrooms
- 1 Bedroom
- Primary bedroom located on second floor
- Dual Closets
- Walk-In Closet
- Primary Bathroom is a Full Bathroom
- 2 Bathrooms
- Dual Vanity Sinks in Primary Bathroom
Laundry
- Dryer
- Washer
Parking
- 2 Car Attached Garage
- 1 Carport Space
- Oversized Parking
- Workshop in Garage
- Garage Door Opener
- RV Access or Parking
Outdoor Features
- Storage Shed
- Shop
Utilities
- Forced Air Heating and Cooling System
- Heat Pump System
- 200+ Amp Service
- Well
- Water Softener
- Septic System
- Satellite Dish
Listing and Financial Details
- Assessor Parcel Number 39273.9043
Community Details
Amenities
- Building Patio
- Community Deck or Porch
Recreation
- Community Spa
Ownership History
Purchase Details
Home Financials for this Owner
Home Financials are based on the most recent Mortgage that was taken out on this home.Purchase Details
Purchase Details
Similar Homes in Deer Park, WA
Home Values in the Area
Average Home Value in this Area
Purchase History
| Date | Buyer | Sale Price | Title Company |
|---|---|---|---|
| Crist Dann Allan | $385,000 | Spokane County Title Company | |
| Weise Dale M | $180,000 | Spokane County Title Company | |
| Koesel Darrel | -- | Transnation Title Insurance |
Property History
| Date | Event | Price | Change | Sq Ft Price |
|---|---|---|---|---|
| 06/05/2019 06/05/19 | Sold | $385,000 | 0.0% | $241 / Sq Ft |
| 05/13/2019 05/13/19 | Pending | -- | -- | -- |
| 05/10/2019 05/10/19 | For Sale | $385,000 | -- | $241 / Sq Ft |
Tax History Compared to Growth
Tax History
| Year | Tax Paid | Tax Assessment Tax Assessment Total Assessment is a certain percentage of the fair market value that is determined by local assessors to be the total taxable value of land and additions on the property. | Land | Improvement |
|---|---|---|---|---|
| 2024 | $3,866 | $486,400 | $139,000 | $347,400 |
| 2023 | $3,435 | $472,400 | $125,000 | $347,400 |
| 2022 | $3,860 | $438,150 | $90,750 | $347,400 |
| 2021 | $3,676 | $379,600 | $55,000 | $324,600 |
| 2020 | $2,097 | $205,930 | $56,630 | $149,300 |
| 2019 | $2,028 | $203,430 | $54,130 | $149,300 |
| 2018 | $2,355 | $207,830 | $54,130 | $153,700 |
| 2017 | $1,812 | $163,830 | $54,130 | $109,700 |
| 2016 | $1,060 | $92,830 | $54,130 | $38,700 |
| 2015 | $1,103 | $92,830 | $54,130 | $38,700 |
| 2014 | -- | $88,630 | $49,130 | $39,500 |
| 2013 | -- | $0 | $0 | $0 |
Agents Affiliated with this Home
-

Seller's Agent in 2019
Loretta Huss
Real Estate Marketplace NW,Inc
(509) 276-5445
-
Warren Schick

Buyer's Agent in 2019
Warren Schick
Real Estate Marketplace NW,Inc
(509) 998-6706
104 Total Sales
Map
Source: Spokane Association of REALTORS®
MLS Number: 201915939
APN: 39273.9043
- TBD Lot 30 E North Park Ln
- 0 E North Park Ln Unit NWM2357076
- TBD Lot 25 N Vista Point Ln
- 1401 E North Park Ln
- 34124 N Newport Hwy Unit 14
- 35312 N Newport Hwy Unit 53
- 35312 N Newport Hwy Unit 233
- 35312 N Newport Hwy Unit 246
- 37712 N Echo Rd
- 815 E Shelter Ln
- 812 E Shelter Ln
- NKA Unknown Address Rd
- 32427 N Perry Rd
- 5212 E Eloika Rd
- NKA E Slaton Rd Unit Lot 40
- NKA E Slaton Rd Unit Lot 39
- NKA E Slaton Rd Unit Lot 38
- NKA E Slaton Rd Unit Lot 37
- NKA E Slaton Rd Unit Lot 36
- NKA E Slaton Rd Unit Lot 35
- 35322 N Regal Ln
- 35311 N Findley Rd
- 35000 N Findley Rd
- 35325 N Regal Ln
- 36000 N Regal Ln
- 35110 N Findley Rd
- 35515 N Findley Rd
- 35120 N Regal Ln
- 35312 N Regal Ln
- 35110 N Regal Ln
- 35717 N Regal Ln
- 35010 N Findley Rd
- 0000 N Regal-Enoch
- 34910 N Findley Rd
- 35014 N Regal Ln
- 35212 N Findley Rd
- 35414 N Findley Rd
- 35621 N Findley Rd
- 34717 N Findley Rd
- 34808 N Findley Rd

