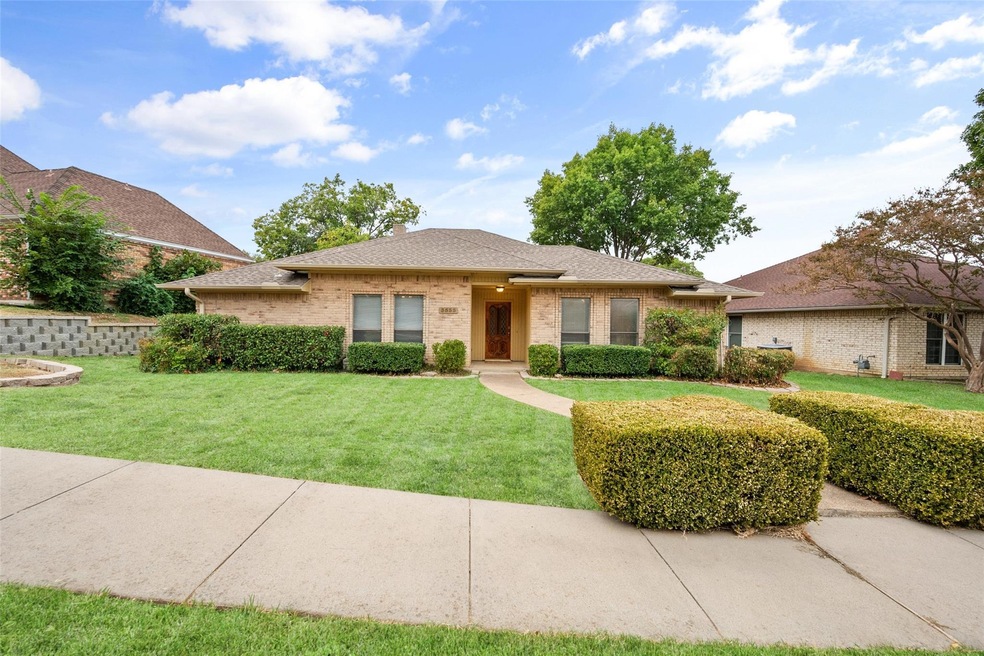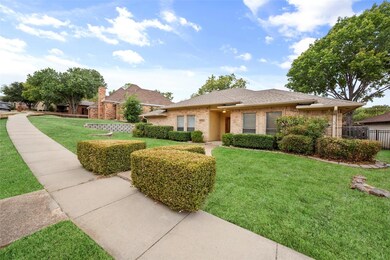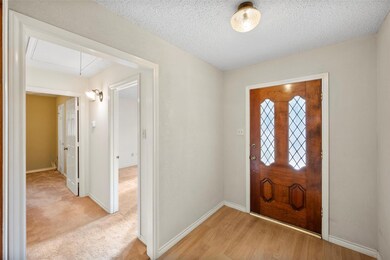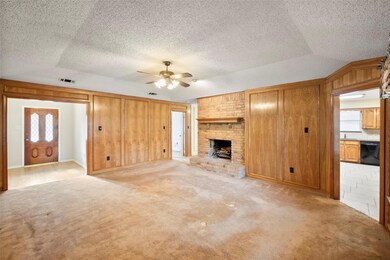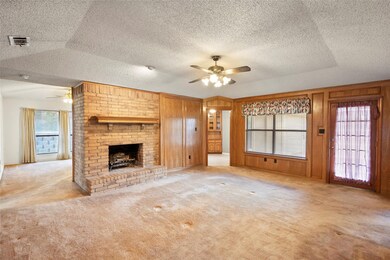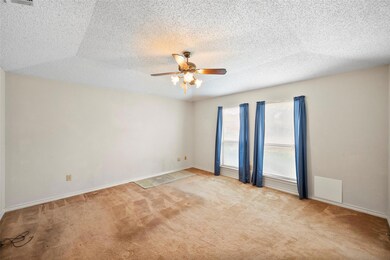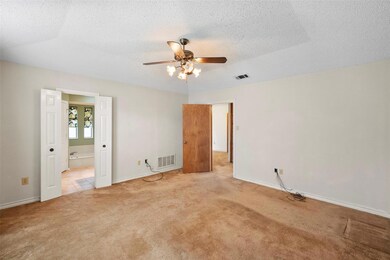
3533 Briarcliff Ct N Irving, TX 75062
Las Brisas Hills NeighborhoodHighlights
- Open Floorplan
- Covered patio or porch
- 2 Car Attached Garage
- Ranch Style House
- Skylights
- Oversized Parking
About This Home
As of December 2024Discover a home tucked away in a beloved neighborhood where warmth and hospitality resonates throughout. This spacious 3 bedroom, 2 bath is a perfect way to earn instant sweat equity with new flooring and interior paint. With oversized rooms and abundant storage, including walk-in closets in every room, you'll have ample space to create your dream home. Expansive living spaces inspire lively gatherings and cozy, quiet evenings alike. A versatile second living area, complete with wet bar, invites you to create the ultimate game room or convert the space into a private in-law suite with a the jack and jill bathroom attached. Step outside to a serene back patio, ideal for morning coffee or evening relaxation. Located just minutes from Las Colinas entertainment, with easy access to highways 114 and 635, this home combines tranquility with unbeatable convenience.
Last Agent to Sell the Property
Stegmeier Realty Brokerage Phone: 469-258-5667 License #0541471 Listed on: 10/31/2024
Home Details
Home Type
- Single Family
Est. Annual Taxes
- $8,087
Year Built
- Built in 1983
Lot Details
- 9,104 Sq Ft Lot
- Lot Dimensions are 76x120
- Wood Fence
- Landscaped
- Interior Lot
- Back Yard
Parking
- 2 Car Attached Garage
- Oversized Parking
- Inside Entrance
- Alley Access
- Rear-Facing Garage
- Garage Door Opener
- Driveway
Home Design
- Ranch Style House
- Traditional Architecture
- Brick Exterior Construction
- Slab Foundation
- Composition Roof
Interior Spaces
- 2,019 Sq Ft Home
- Open Floorplan
- Wet Bar
- Built-In Features
- Woodwork
- Skylights
- Wood Burning Fireplace
- Raised Hearth
- Fireplace With Gas Starter
- Fireplace Features Masonry
- Window Treatments
- Bay Window
- Living Room with Fireplace
- Fire and Smoke Detector
Kitchen
- Electric Oven
- Electric Cooktop
- <<microwave>>
- Dishwasher
- Disposal
Flooring
- Carpet
- Ceramic Tile
Bedrooms and Bathrooms
- 3 Bedrooms
- Walk-In Closet
- 2 Full Bathrooms
- Double Vanity
Laundry
- Dryer
- Washer
Outdoor Features
- Covered patio or porch
Schools
- Townsell Elementary School
- Macarthur High School
Utilities
- Central Heating and Cooling System
- Gas Water Heater
- High Speed Internet
- Cable TV Available
Community Details
- Quail N Hills Subdivision
Listing and Financial Details
- Legal Lot and Block 32 / D
- Assessor Parcel Number 32416700040320000
Ownership History
Purchase Details
Home Financials for this Owner
Home Financials are based on the most recent Mortgage that was taken out on this home.Purchase Details
Purchase Details
Home Financials for this Owner
Home Financials are based on the most recent Mortgage that was taken out on this home.Purchase Details
Home Financials for this Owner
Home Financials are based on the most recent Mortgage that was taken out on this home.Purchase Details
Home Financials for this Owner
Home Financials are based on the most recent Mortgage that was taken out on this home.Purchase Details
Home Financials for this Owner
Home Financials are based on the most recent Mortgage that was taken out on this home.Similar Homes in Irving, TX
Home Values in the Area
Average Home Value in this Area
Purchase History
| Date | Type | Sale Price | Title Company |
|---|---|---|---|
| Special Warranty Deed | -- | None Listed On Document | |
| Warranty Deed | -- | None Listed On Document | |
| Warranty Deed | -- | None Listed On Document | |
| Warranty Deed | -- | -- | |
| Warranty Deed | -- | -- | |
| Warranty Deed | -- | -- | |
| Warranty Deed | -- | -- | |
| Warranty Deed | -- | Safeco Land Title |
Mortgage History
| Date | Status | Loan Amount | Loan Type |
|---|---|---|---|
| Previous Owner | $20,900 | Seller Take Back | |
| Previous Owner | $38,700 | Seller Take Back | |
| Previous Owner | $66,000 | Seller Take Back | |
| Previous Owner | $49,500 | Seller Take Back | |
| Closed | $8,000 | No Value Available | |
| Closed | $0 | Seller Take Back |
Property History
| Date | Event | Price | Change | Sq Ft Price |
|---|---|---|---|---|
| 12/30/2024 12/30/24 | Sold | -- | -- | -- |
| 12/05/2024 12/05/24 | Pending | -- | -- | -- |
| 11/17/2024 11/17/24 | Price Changed | $355,000 | -5.3% | $176 / Sq Ft |
| 10/31/2024 10/31/24 | For Sale | $374,900 | -- | $186 / Sq Ft |
Tax History Compared to Growth
Tax History
| Year | Tax Paid | Tax Assessment Tax Assessment Total Assessment is a certain percentage of the fair market value that is determined by local assessors to be the total taxable value of land and additions on the property. | Land | Improvement |
|---|---|---|---|---|
| 2024 | $7,129 | $395,460 | $85,000 | $310,460 |
| 2023 | $7,129 | $373,970 | $65,000 | $308,970 |
| 2022 | $7,216 | $312,890 | $55,000 | $257,890 |
| 2021 | $5,850 | $241,920 | $45,000 | $196,920 |
| 2020 | $6,070 | $241,920 | $45,000 | $196,920 |
| 2019 | $6,415 | $241,920 | $45,000 | $196,920 |
| 2018 | $5,627 | $209,770 | $35,000 | $174,770 |
| 2017 | $4,225 | $156,850 | $35,000 | $121,850 |
| 2016 | $4,225 | $156,850 | $35,000 | $121,850 |
| 2015 | $3,268 | $142,660 | $30,000 | $112,660 |
| 2014 | $3,268 | $142,660 | $30,000 | $112,660 |
Agents Affiliated with this Home
-
Breeanna Smart McGowan
B
Seller's Agent in 2024
Breeanna Smart McGowan
Stegmeier Realty
(469) 258-5667
1 in this area
19 Total Sales
-
Letitia Wilkerson

Buyer's Agent in 2024
Letitia Wilkerson
eXp Realty LLC
(682) 222-7020
1 in this area
75 Total Sales
Map
Source: North Texas Real Estate Information Systems (NTREIS)
MLS Number: 20766080
APN: 32416700040320000
- 2510 Chevy Chase Dr
- 2425 W Northgate Dr
- 2405 Castle St
- 2510 Dewitt St
- 3105 Dupree St
- 2415 Skyline Dr
- 2318 Dennis St
- 2710 Posey Dr
- 2218 Dennis St
- 4155 Nia Dr
- 2503 Tierra Unit 1
- 3202 Parker St
- 2108 S Hill Dr
- 1914 Exeter St
- 2422 Morgan St
- 3217 Ridgeview Ln
- 4220 Madera Rd Unit 2
- 4212 Las Brisas Dr
- 2311 Anderson St
- 2015 Cartwright St
