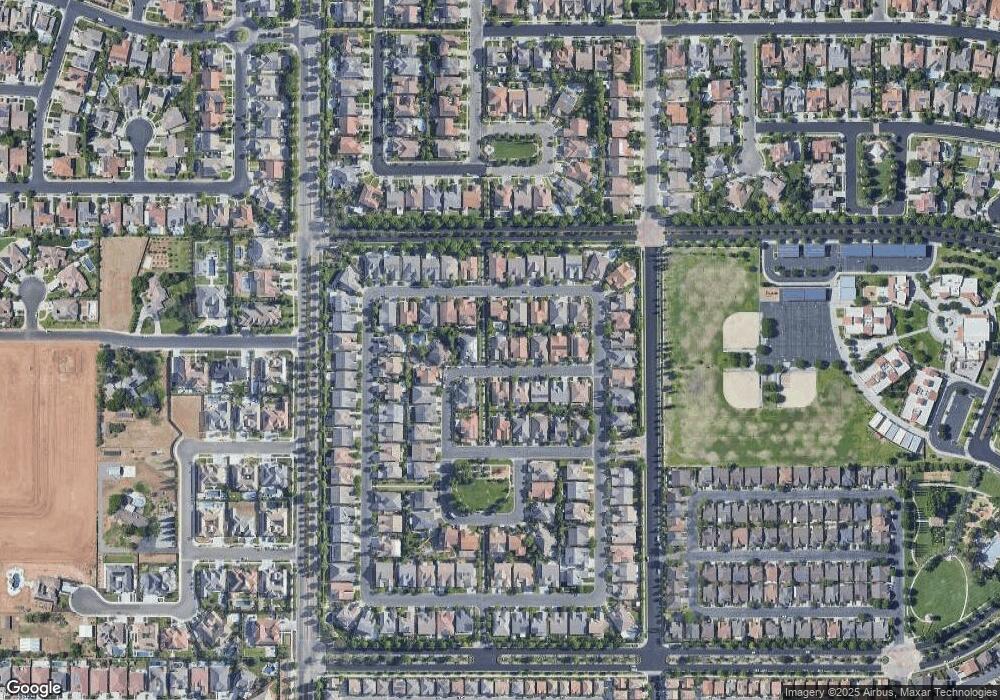3533 Knightsbridge Ln Clovis, CA 93619
Estimated Value: $601,000 - $713,000
3
Beds
3
Baths
2,107
Sq Ft
$302/Sq Ft
Est. Value
About This Home
This home is located at 3533 Knightsbridge Ln, Clovis, CA 93619 and is currently estimated at $637,255, approximately $302 per square foot. 3533 Knightsbridge Ln is a home located in Fresno County with nearby schools including Bud Rank Elementary School, Granite Ridge Intermediate School, and Clovis North High School.
Ownership History
Date
Name
Owned For
Owner Type
Purchase Details
Closed on
Nov 13, 2019
Sold by
Sowards Bernadette Cardosa
Bought by
Sowards Michael Alan and Sowards Bernadette Cardosa
Current Estimated Value
Purchase Details
Closed on
Apr 26, 2012
Sold by
Sowards Michael A
Bought by
Cardosa Sowards Bernadette and Cardosa Bernadette
Home Financials for this Owner
Home Financials are based on the most recent Mortgage that was taken out on this home.
Original Mortgage
$276,000
Outstanding Balance
$191,585
Interest Rate
3.94%
Mortgage Type
New Conventional
Estimated Equity
$445,670
Purchase Details
Closed on
Apr 20, 2007
Sold by
5539 Enterprises I Lp
Bought by
Cardosa Bernadette
Home Financials for this Owner
Home Financials are based on the most recent Mortgage that was taken out on this home.
Original Mortgage
$294,500
Interest Rate
6.1%
Mortgage Type
Unknown
Create a Home Valuation Report for This Property
The Home Valuation Report is an in-depth analysis detailing your home's value as well as a comparison with similar homes in the area
Home Values in the Area
Average Home Value in this Area
Purchase History
| Date | Buyer | Sale Price | Title Company |
|---|---|---|---|
| Sowards Michael Alan | -- | None Available | |
| Cardosa Sowards Bernadette | -- | First American Title Company | |
| Cardosa Bernadette | $412,500 | Financial Title Company |
Source: Public Records
Mortgage History
| Date | Status | Borrower | Loan Amount |
|---|---|---|---|
| Open | Cardosa Sowards Bernadette | $276,000 | |
| Closed | Cardosa Bernadette | $294,500 |
Source: Public Records
Tax History
| Year | Tax Paid | Tax Assessment Tax Assessment Total Assessment is a certain percentage of the fair market value that is determined by local assessors to be the total taxable value of land and additions on the property. | Land | Improvement |
|---|---|---|---|---|
| 2025 | $6,768 | $546,600 | $157,600 | $389,000 |
| 2023 | $6,437 | $520,000 | $150,000 | $370,000 |
| 2022 | $6,229 | $500,000 | $140,000 | $360,000 |
| 2021 | $5,798 | $470,000 | $130,000 | $340,000 |
| 2020 | $5,473 | $440,000 | $120,000 | $320,000 |
| 2019 | $5,137 | $411,900 | $139,000 | $272,900 |
| 2018 | $4,978 | $400,000 | $135,000 | $265,000 |
| 2017 | $4,393 | $392,700 | $127,500 | $265,200 |
| 2016 | $5,218 | $426,600 | $114,800 | $311,800 |
| 2015 | $4,951 | $404,500 | $108,900 | $295,600 |
| 2014 | $4,652 | $378,800 | $102,000 | $276,800 |
Source: Public Records
Map
Nearby Homes
- 3560 Bloomfield Ln
- 1609 N Piccadilly Ln
- 1882 N Nadine Ave
- 3531 Alcove Way
- 3482 Elevations Way
- 3664 Vermont Ln
- The Cali Plan at Deauville East - Traditional Series
- The Everly Plan at Deauville East - Traditional Series
- The Aria Plan at Deauville East - Traditional Series
- The Benton Plan at Deauville East - Traditional Series
- The Pasatiempo Plan at Deauville East - Traditional Series
- The Bella Plan at Deauville East - Traditional Series
- 3611 Alcove Way
- 1503 N Reunion Way
- 3523 Luminary Way
- 3652 Serena Ave
- 1644 N Blackwood Ave
- 3708 Richmond Ave
- 3855 Harlan Ranch Blvd
- Residence 6 Plan at Granville Estates at Deauville East
- 3533 Knightsbridge Ln
- 3543 Knightsbridge Ln
- 3513 Knightsbridge Ln
- 3510 Bloomfield Ln
- 3520 Bloomfield Ln
- 3553 Knightsbridge Ln
- 3532 Knightsbridge Ln
- 3490 Bloomfield Ln
- 3542 Knightsbridge Ln
- 3540 Bloomfield Ln
- 3522 Knightsbridge Ln
- 3552 Knightsbridge Ln
- 3573 Knightsbridge Ln
- 3470 Bloomfield Ln
- 3503 Knightsbridge Ln
- 3572 Knightsbridge Ln
- 1784 N Chesterfield Ln
- 3521 Bloomfield Ln
- 3460 Bloomfield Ln
- 1784 Chesterfield Ln
