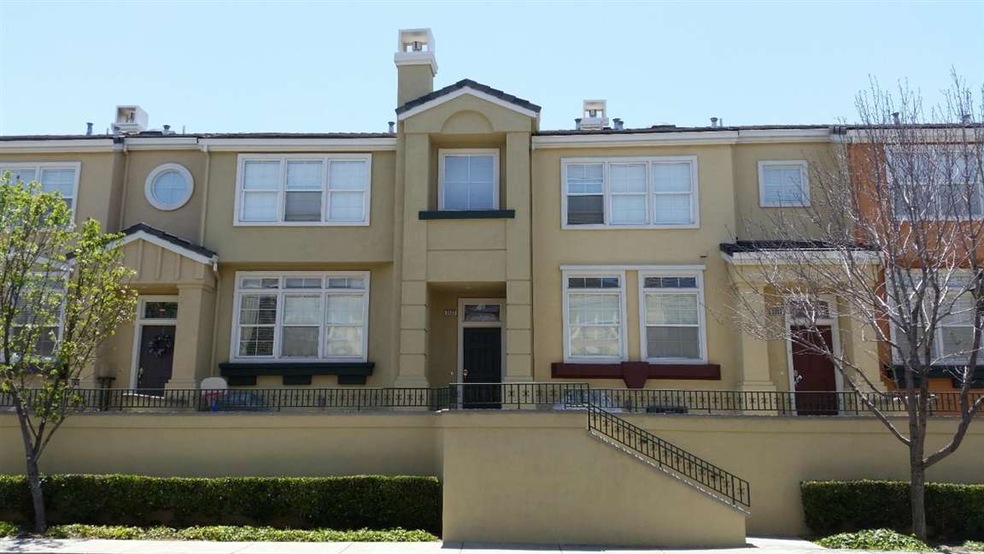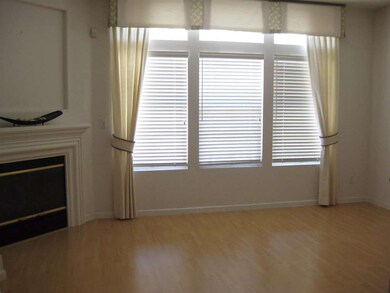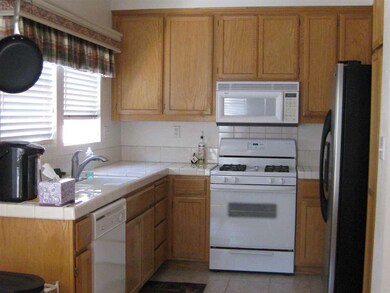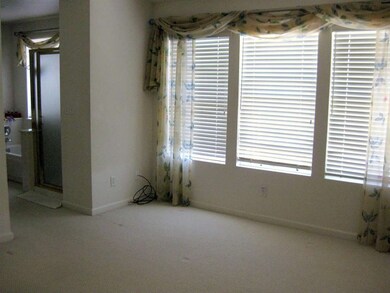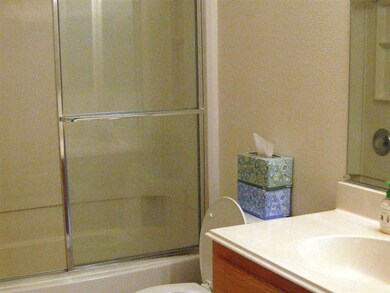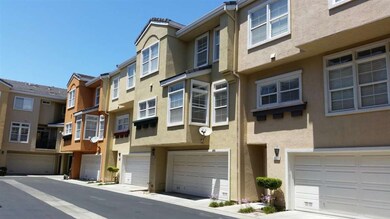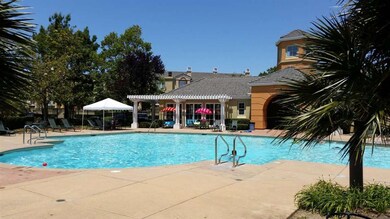
3533 Langdon Common Fremont, CA 94538
Downtown Fremont NeighborhoodHighlights
- Gated Community
- Sauna
- Community Pool
- J. Haley Durham Elementary School Rated A-
- High Ceiling
- Open to Family Room
About This Home
As of August 2020Lovely 3 bedroom, 2.5 bath townhome in desirable Liberty Commons. Laminate flooring downstairs, new carpeting for stairs & bedroom level, fresh paint throughout, open living/dining floor plan with fireplace, bright & spacious kitchen, laundry closet with washer/dryer, central heating & A/C, generous 2-car side by side garage with built-in cabinetry, community pool, spa and clubhouse. Great location close to BART, shopping. Move right in or great investment property!
Last Agent to Sell the Property
Jean Joh
8z Real Estate License #01830950 Listed on: 06/17/2015

Last Buyer's Agent
RECIP
Out of Area Office License #00000000
Townhouse Details
Home Type
- Townhome
Est. Annual Taxes
- $12,402
Year Built
- Built in 1998
Lot Details
- 1,089 Sq Ft Lot
Parking
- 2 Car Garage
- Garage Door Opener
Home Design
- Tile Roof
- Concrete Perimeter Foundation
Interior Spaces
- 1,637 Sq Ft Home
- 2-Story Property
- High Ceiling
- Fireplace With Gas Starter
- Double Pane Windows
- Combination Dining and Living Room
- Washer and Dryer
Kitchen
- Open to Family Room
- Gas Oven
- Microwave
- Dishwasher
Flooring
- Carpet
- Laminate
- Vinyl
Bedrooms and Bathrooms
- 3 Bedrooms
- Walk-In Closet
- Bathtub
- Walk-in Shower
Utilities
- Forced Air Heating and Cooling System
- No Utilities
Listing and Financial Details
- Assessor Parcel Number 525-1664-036
Community Details
Overview
- Property has a Home Owners Association
- Association fees include insurance - common area, landscaping / gardening, maintenance - common area, maintenance - exterior, pool spa or tennis
- Liberty Commons Association
- Built by Liberty Commons
- Greenbelt
Recreation
- Community Pool
Pet Policy
- Pets Allowed
Additional Features
- Sauna
- Gated Community
Ownership History
Purchase Details
Home Financials for this Owner
Home Financials are based on the most recent Mortgage that was taken out on this home.Purchase Details
Home Financials for this Owner
Home Financials are based on the most recent Mortgage that was taken out on this home.Purchase Details
Home Financials for this Owner
Home Financials are based on the most recent Mortgage that was taken out on this home.Purchase Details
Home Financials for this Owner
Home Financials are based on the most recent Mortgage that was taken out on this home.Similar Homes in Fremont, CA
Home Values in the Area
Average Home Value in this Area
Purchase History
| Date | Type | Sale Price | Title Company |
|---|---|---|---|
| Grant Deed | $970,000 | Chicago Title Company | |
| Grant Deed | $760,000 | Old Republic Title Company | |
| Grant Deed | $575,000 | -- | |
| Corporate Deed | $254,000 | Old Republic Title Company |
Mortgage History
| Date | Status | Loan Amount | Loan Type |
|---|---|---|---|
| Open | $509,250 | New Conventional | |
| Previous Owner | $417,000 | New Conventional | |
| Previous Owner | $300,000 | New Conventional | |
| Previous Owner | $460,000 | Purchase Money Mortgage | |
| Previous Owner | $203,100 | No Value Available |
Property History
| Date | Event | Price | Change | Sq Ft Price |
|---|---|---|---|---|
| 06/16/2025 06/16/25 | Off Market | $970,000 | -- | -- |
| 02/04/2025 02/04/25 | Off Market | $970,000 | -- | -- |
| 08/13/2020 08/13/20 | Sold | $970,000 | -2.9% | $593 / Sq Ft |
| 07/06/2020 07/06/20 | Pending | -- | -- | -- |
| 06/13/2020 06/13/20 | For Sale | $999,000 | +31.4% | $610 / Sq Ft |
| 07/02/2015 07/02/15 | Sold | $760,000 | 0.0% | $464 / Sq Ft |
| 06/24/2015 06/24/15 | Pending | -- | -- | -- |
| 06/17/2015 06/17/15 | For Sale | $760,000 | -- | $464 / Sq Ft |
Tax History Compared to Growth
Tax History
| Year | Tax Paid | Tax Assessment Tax Assessment Total Assessment is a certain percentage of the fair market value that is determined by local assessors to be the total taxable value of land and additions on the property. | Land | Improvement |
|---|---|---|---|---|
| 2024 | $12,402 | $1,022,363 | $308,809 | $720,554 |
| 2023 | $12,075 | $1,009,187 | $302,756 | $706,431 |
| 2022 | $11,925 | $982,400 | $296,820 | $692,580 |
| 2021 | $11,646 | $964,400 | $291,000 | $679,000 |
| 2020 | $10,093 | $822,638 | $246,791 | $575,847 |
| 2019 | $9,976 | $806,511 | $241,953 | $564,558 |
| 2018 | $9,781 | $790,703 | $237,211 | $553,492 |
| 2017 | $9,536 | $775,200 | $232,560 | $542,640 |
| 2016 | $9,374 | $760,000 | $228,000 | $532,000 |
| 2015 | $8,291 | $666,861 | $200,058 | $466,803 |
| 2014 | $7,843 | $628,000 | $188,400 | $439,600 |
Agents Affiliated with this Home
-
W
Seller's Agent in 2020
Warren Ma
Bay East Aor
-

Buyer's Agent in 2020
Manuel Dena
Redfin
(408) 309-5253
1 in this area
35 Total Sales
-

Seller's Agent in 2015
Jean Joh
8z Real Estate
(650) 636-3147
79 Total Sales
-
R
Buyer's Agent in 2015
RECIP
Out of Area Office
Map
Source: MLSListings
MLS Number: ML81470747
APN: 525-1664-036-00
- 3455 Gilman Common
- 3463 Ellery Common
- 3412 Fitzsimmons Common
- 3587 Fitzsimmons Common
- 39657 Fremont Blvd
- 3909 Stevenson Blvd Unit 306
- 4189 Ogden Dr
- 39993 Fremont Blvd Unit 201
- 3275 Capitol Ave
- 39495 Albany Common Unit C
- 4307 Bidwell Dr
- 39490 Albany Common Unit U
- 1995 Barrymore Common Unit H
- 4303 Sacramento Ave Unit 124
- 39139 Argonaut Way Unit 101
- 38837 Fremont Blvd
- 38850 Bell St
- 39219 Guardino Dr Unit 362
- 39199 Guardino Dr Unit 179
- 4600 Nelson St
