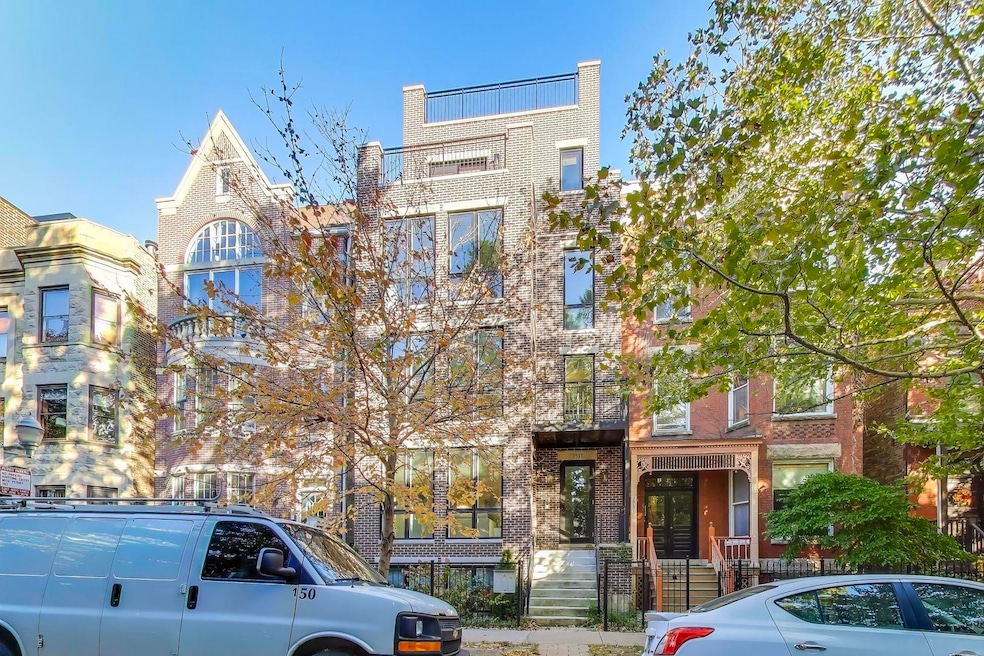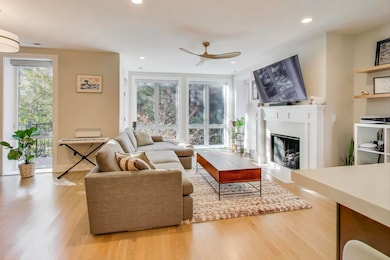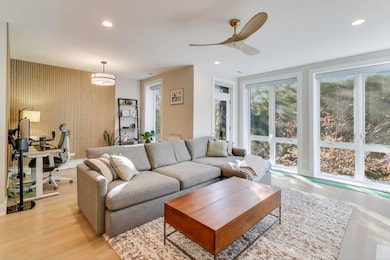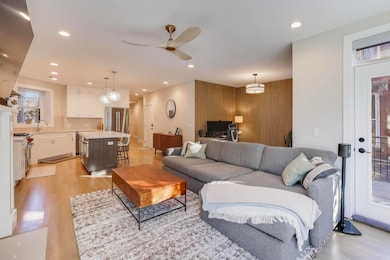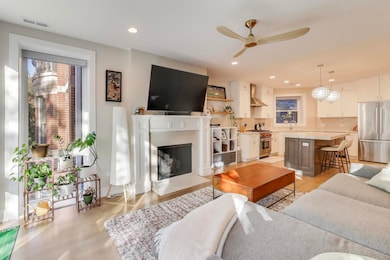3533 N Fremont St Unit 2 Chicago, IL 60657
Lakeview East NeighborhoodEstimated payment $4,933/month
Highlights
- Deck
- 3-minute walk to Addison Station (Red Line)
- Steam Shower
- Nettelhorst Elementary School Rated A-
- Wood Flooring
- Wine Refrigerator
About This Home
Experience modern luxury and thoughtful design in this expansive, extra-wide 2-bedroom, 2-bath simplex built in 2022. The chef's kitchen is a showstopper with soft-close cabinetry, oversized island perfect for entertaining, and premium appliances including a Wolf range, Bosch refrigerator & dishwasher, Sharp microwave, and a beverage cooler. The open-concept living space consists of hardwood flooring throughout, gas fireplace, and electronic shades. The dining area, currently used as a stylish home office, features custom wood accent walls. All closets include custom organizer systems. The 2nd bedroom features a built-in Murphy bed, workstation,and additional lighting, ideal for guests or hybrid work. The primary suite impresses with a walk-in closet, en-suite bath with heated floors, double vanity, and steam shower. The current owners installed enhanced soundproofing in both bedrooms. Enjoy two outdoor spaces: a front balcony and a private rear deck off the primary bedroom. Includes in-unit Whirlpool washer/dryer, one parking space, and is located in the sought-after Nettelhorst School District. Prime location near public transit, Wrigley Field, Lake Michigan, shopping, dining, and nightlife.
Listing Agent
@properties Christie's International Real Estate License #475124196 Listed on: 11/07/2025

Co-Listing Agent
@properties Christie's International Real Estate License #475125037
Property Details
Home Type
- Condominium
Est. Annual Taxes
- $10,613
Year Built
- Built in 2022
HOA Fees
- $168 Monthly HOA Fees
Home Design
- Entry on the 2nd floor
- Brick Exterior Construction
- Rubber Roof
- Stone Siding
- Concrete Perimeter Foundation
Interior Spaces
- 3-Story Property
- Window Screens
- Family Room
- Living Room with Fireplace
- Combination Dining and Living Room
- Wood Flooring
- Intercom
Kitchen
- Range
- Microwave
- Dishwasher
- Wine Refrigerator
- Disposal
Bedrooms and Bathrooms
- 2 Bedrooms
- 2 Potential Bedrooms
- Walk-In Closet
- 2 Full Bathrooms
- Steam Shower
Laundry
- Laundry Room
- Dryer
- Washer
Parking
- 1 Parking Space
- Parking Included in Price
- Assigned Parking
Outdoor Features
- Balcony
- Deck
Schools
- Nettelhorst Elementary School
- Lake View High School
Utilities
- Forced Air Heating and Cooling System
- Heating System Uses Natural Gas
- Lake Michigan Water
Listing and Financial Details
- Homeowner Tax Exemptions
Community Details
Overview
- Association fees include parking, insurance, exterior maintenance, lawn care, scavenger
- 3 Units
- Property managed by Self-Managed
Pet Policy
- Dogs and Cats Allowed
Security
- Carbon Monoxide Detectors
Map
Home Values in the Area
Average Home Value in this Area
Tax History
| Year | Tax Paid | Tax Assessment Tax Assessment Total Assessment is a certain percentage of the fair market value that is determined by local assessors to be the total taxable value of land and additions on the property. | Land | Improvement |
|---|---|---|---|---|
| 2024 | $13,584 | $56,119 | $12,497 | $43,622 |
| 2023 | $20,533 | $67,699 | $10,078 | $57,621 |
| 2022 | $20,533 | $99,831 | $46,875 | $52,956 |
| 2021 | $15,069 | $74,937 | $46,875 | $28,062 |
| 2020 | $17,658 | $82,369 | $20,000 | $62,369 |
| 2019 | $19,053 | $98,264 | $20,000 | $78,264 |
| 2018 | $18,732 | $98,264 | $20,000 | $78,264 |
| 2017 | $17,452 | $84,446 | $17,500 | $66,946 |
| 2016 | $16,413 | $84,446 | $17,500 | $66,946 |
| 2015 | $14,994 | $84,446 | $17,500 | $66,946 |
| 2014 | $13,487 | $75,262 | $14,375 | $60,887 |
| 2013 | $13,210 | $75,262 | $14,375 | $60,887 |
Property History
| Date | Event | Price | List to Sale | Price per Sq Ft | Prior Sale |
|---|---|---|---|---|---|
| 11/07/2025 11/07/25 | For Sale | $735,000 | +8.6% | -- | |
| 05/18/2022 05/18/22 | Sold | $677,000 | -2.6% | -- | View Prior Sale |
| 03/20/2022 03/20/22 | Pending | -- | -- | -- | |
| 03/11/2022 03/11/22 | For Sale | $695,000 | -- | -- |
Purchase History
| Date | Type | Sale Price | Title Company |
|---|---|---|---|
| Warranty Deed | $962,500 | None Listed On Document | |
| Warranty Deed | $1,175,000 | None Listed On Document | |
| Warranty Deed | $870,000 | Chicago Title | |
| Interfamily Deed Transfer | -- | -- |
Mortgage History
| Date | Status | Loan Amount | Loan Type |
|---|---|---|---|
| Open | $770,000 | New Conventional | |
| Previous Owner | $940,000 | New Conventional | |
| Previous Owner | $1,800,000 | Construction |
Source: Midwest Real Estate Data (MRED)
MLS Number: 12512225
APN: 14-20-406-011-0000
- 902 W Newport Ave
- 800 W Cornelia Ave Unit 307
- 747 W Brompton Ave Unit 3
- 718 W Cornelia Ave
- 1014 W Roscoe St Unit 1F
- 1014 W Roscoe St Unit OP-
- 3335 N Sheffield Ave
- 744 W Buckingham Place Unit 4
- 625 W Addison St Unit 3
- 3351 N Seminary Ave Unit 3S
- 3260 N Clark St Unit 501
- 3620 N Pine Grove Ave Unit 504
- 3325 N Seminary Ave Unit 1N
- 1123 W Addison St
- 3638 N Pine Grove Ave Unit G2
- 1124 W Addison St Unit 1
- 1124 W Addison St Unit 2
- 1169 W Eddy St Unit 101
- 1134 W Addison St
- 539 W Addison St Unit 2N
- 3545 N Fremont St Unit 1SS
- 3544 N Reta Ave Unit 1
- 3511 N Fremont St Unit 3S
- 3509 N Fremont St Unit 3S
- 3521 N Wilton Ave Unit 2F
- 850 W Cornelia Ave
- 850 W Cornelia Ave Unit 853-3S
- 850 W Cornelia Ave
- 3525 N Reta Ave Unit 2E
- 838 W Cornelia Ave Unit 1
- 849 W Cornelia Ave
- 849 W Cornelia Ave
- 849 W Cornelia Ave Unit 1
- 849 W Cornelia Ave Unit 3S
- 849 W Cornelia Ave Unit 2
- 843 W Cornelia Ave Unit 1N
- 839 W Cornelia Ave Unit 3S
- 853 W Cornelia Ave Unit 3S
- 859 W Cornelia Ave Unit 853-3S
- 859 W Cornelia Ave Unit 857-3S
