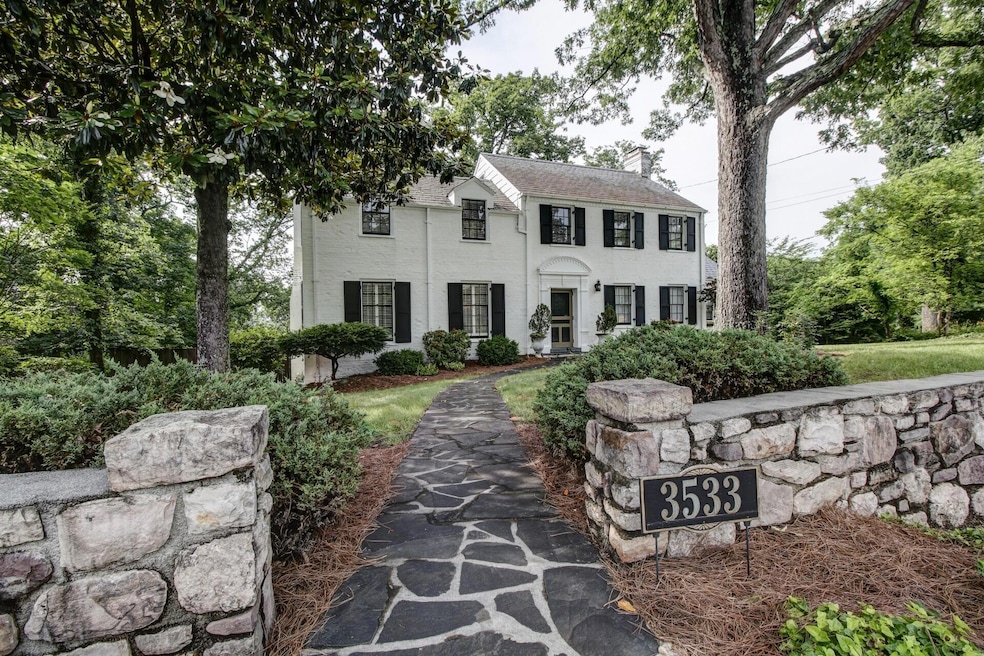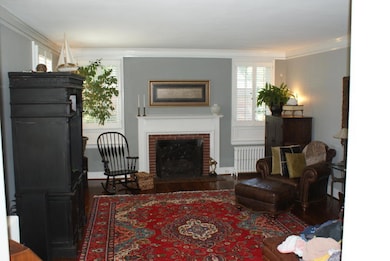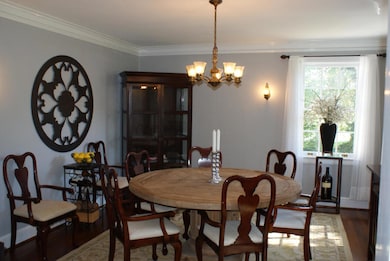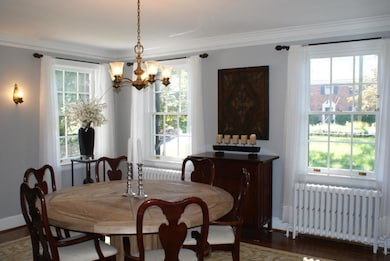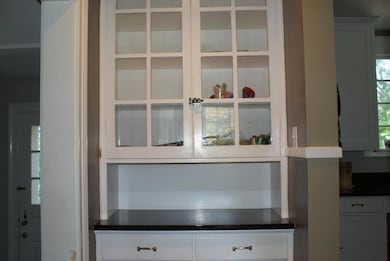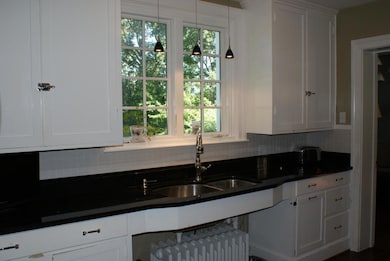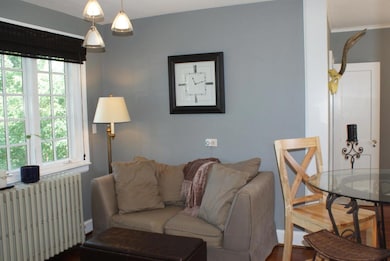3533 Penarth Rd SW Roanoke, VA 24014
South Roanoke NeighborhoodHighlights
- 0.79 Acre Lot
- No HOA
- Fenced Yard
- Crystal Spring Elementary School Rated A-
- Breakfast Area or Nook
- Balcony
About This Home
Beautiful South Roanoke home located on a private cul-de-sac. 4 Bedrooms, 3 Baths. Hardwood floors throughout, sunken living room, fresh paint, amazing stone patio, and secure, oversized backyard with 10-foot fence. Outstanding location offers minutes to Carilion Hospital, 581, and Tanglewood area. This home offers amazing options for entertaining and outdoor living. Credit Report of 650 minimum required. Apply at for an application fee of $55. Owner is an active licensed Realtor in the state of Virginia.
Home Details
Home Type
- Single Family
Est. Annual Taxes
- $4,256
Year Built
- Built in 1934
Lot Details
- 0.79 Acre Lot
- Cul-De-Sac
- Fenced Yard
- Wood Fence
- Chain Link Fence
Home Design
- Brick Exterior Construction
Interior Spaces
- 3,124 Sq Ft Home
- Gas Log Fireplace
- Fireplace Features Masonry
- Living Room with Fireplace
- Laundry on main level
- Basement
Kitchen
- Breakfast Area or Nook
- Gas Range
- Built-In Microwave
- Dishwasher
Bedrooms and Bathrooms
- 4 Bedrooms | 1 Main Level Bedroom
- Walk-In Closet
- 3 Full Bathrooms
Parking
- 1 Car Garage
- 2 Open Parking Spaces
- Tuck Under Garage
- Garage Door Opener
- Off-Street Parking
Outdoor Features
- Balcony
Schools
- Crystal Spring Elementary School
- James Madison Middle School
- Patrick Henry High School
Utilities
- Central Air
- Radiator
- Cable TV Available
Community Details
- No Home Owners Association
- Application Fee Required
- Wilton South Roanoke Subdivision
Listing and Financial Details
- 12 Month Lease Term
- $55 Application Fee
Map
Source: Roanoke Valley Association of REALTORS®
MLS Number: 917464
APN: 1100447
- 415 Willow Oak Dr SW
- 3249 Somerset St SW
- 3421 Exeter St SW
- 3245 Brightwood Place SW
- 3326 Belshire Ct SW
- 3652 Dogwood Ln SW
- 3501 Peakwood Dr SW
- 3303 Belshire Ct SW
- 723 White Oak Rd SW
- 3615 Dogwood Ln SW
- 0 Griffin Rd SW
- 3169 W Ridge Rd SW
- 3649 Peakwood Dr SW
- 3135 W Ridge Rd SW
- 1017 Wilton Park Dr SW
- 1019 Wilton Park Dr SW
- 3507 Dogwood Ln SW
- 3002 Maywood Rd SW
- 3964 Winding Way Rd SW
- 835 Wildwood Rd SW
