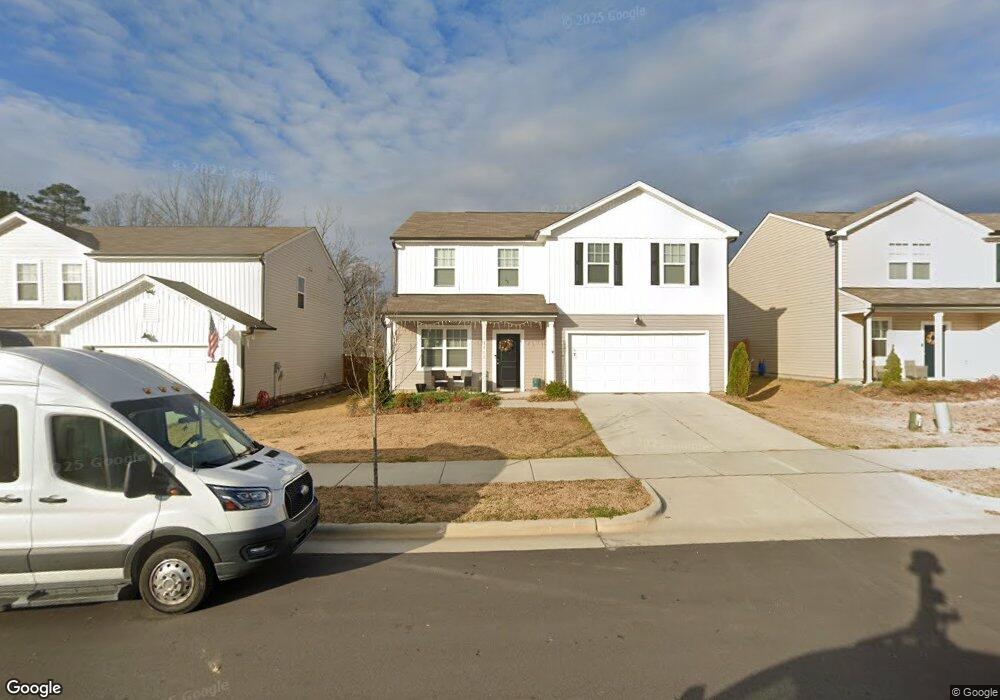3533 Pinnacle Peak Dr Raleigh, NC 27604
Estimated Value: $433,728 - $478,000
--
Bed
1
Bath
2,670
Sq Ft
$170/Sq Ft
Est. Value
About This Home
This home is located at 3533 Pinnacle Peak Dr, Raleigh, NC 27604 and is currently estimated at $455,182, approximately $170 per square foot. 3533 Pinnacle Peak Dr is a home with nearby schools including Beaverdam Elementary School, River Bend Middle, and Knightdale High.
Ownership History
Date
Name
Owned For
Owner Type
Purchase Details
Closed on
Jul 15, 2021
Sold by
Puke Home Company Llc
Bought by
Kadakia Smitkumar Rajendrakumar and Shah Rupang K
Current Estimated Value
Home Financials for this Owner
Home Financials are based on the most recent Mortgage that was taken out on this home.
Original Mortgage
$280,920
Outstanding Balance
$254,891
Interest Rate
2.9%
Mortgage Type
New Conventional
Estimated Equity
$200,291
Create a Home Valuation Report for This Property
The Home Valuation Report is an in-depth analysis detailing your home's value as well as a comparison with similar homes in the area
Home Values in the Area
Average Home Value in this Area
Purchase History
| Date | Buyer | Sale Price | Title Company |
|---|---|---|---|
| Kadakia Smitkumar Rajendrakumar | $375,000 | None Available |
Source: Public Records
Mortgage History
| Date | Status | Borrower | Loan Amount |
|---|---|---|---|
| Open | Kadakia Smitkumar Rajendrakumar | $280,920 |
Source: Public Records
Tax History Compared to Growth
Tax History
| Year | Tax Paid | Tax Assessment Tax Assessment Total Assessment is a certain percentage of the fair market value that is determined by local assessors to be the total taxable value of land and additions on the property. | Land | Improvement |
|---|---|---|---|---|
| 2025 | $3,656 | $416,885 | $80,000 | $336,885 |
| 2024 | $3,641 | $416,885 | $80,000 | $336,885 |
| 2023 | $3,552 | $324,022 | $65,000 | $259,022 |
| 2022 | $3,301 | $324,022 | $65,000 | $259,022 |
| 2021 | $632 | $65,000 | $65,000 | $0 |
| 2020 | $0 | $65,000 | $65,000 | $0 |
Source: Public Records
Map
Nearby Homes
- 3529 Pinnacle Peak Dr
- 3509 Pinnacle Peak Dr
- 3525 Polygon Place
- 3428 Pinnacle Peak Dr
- 3417 Dragonfly River Ct
- 1444 Heron Pond St
- 1820 Flint Hill Ln
- 4704 Potting Shed Ln
- 4720 Potting Shed Ln
- 3716 Pleasant Gate
- 3700 Pleasant Gate
- 3712 Pleasant Gate
- 2928 Alyssa Ct
- Hudson Plan at Allen Park - Single Family Homes
- York Plan at Allen Park - Single Family Homes
- Lehigh Plan at Allen Park - Single Family Homes
- Seneca Plan at Allen Park - Single Family Homes
- 809 Central Park Dr
- 1152 Lamplighter Dr
- 1148 Lamplighter Dr
- 3537 Pinnacle Peak Dr
- 3537 Pinnacle Peak Dr Unit 540 West Lot 21
- 3529 Pinnacle Peak Dr Unit 540 West Lot 19
- 3541 Pinnacle Peak Dr Unit 540 West Lot 55
- 3541 Pinnacle Peak Dr Unit 540 West Lot 22
- 3525 Pinnacle Peak Dr Unit 540 West Lot 18
- 3536 Pinnacle Peak Dr
- 3545 Pinnacle Peak Dr Unit 540 West Lot 23
- 3521 Pinnacle Peak Dr
- 3532 Pinnacle Peak Dr
- 3540 Pinnacle Peak Dr
- 3528 Pinnacle Peak Dr
- 3549 Pinnacle Peak Dr
- 3549 Pinnacle Peak Dr Unit 540 West Lot 24
- 3524 Pinnacle Peak Dr
- 3517 Pinnacle Peak Dr
- 3517 Pinnacle Peak Dr Unit 540 West Lot 16
- 3520 Pinnacle Peak Dr
- 3520 Pinnacle Peak Dr Unit 540 West Lot 120
- 3553 Pinnacle Peak Dr
