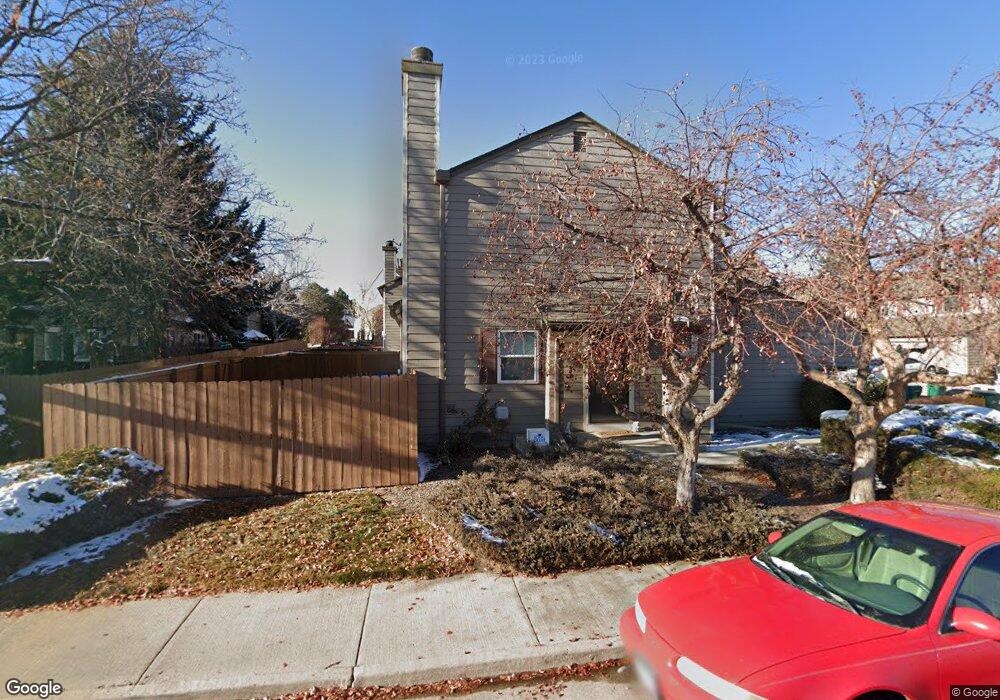3533 S Telluride Cir Unit D Aurora, CO 80013
Carriage Place NeighborhoodEstimated Value: $362,000 - $409,000
3
Beds
2
Baths
1,606
Sq Ft
$241/Sq Ft
Est. Value
About This Home
This home is located at 3533 S Telluride Cir Unit D, Aurora, CO 80013 and is currently estimated at $387,642, approximately $241 per square foot. 3533 S Telluride Cir Unit D is a home located in Arapahoe County with nearby schools including Cimarron Elementary School, Horizon Middle School, and Smoky Hill High School.
Ownership History
Date
Name
Owned For
Owner Type
Purchase Details
Closed on
Aug 18, 2022
Sold by
Parker Jean L
Bought by
Jukola Jennifer Christian
Current Estimated Value
Home Financials for this Owner
Home Financials are based on the most recent Mortgage that was taken out on this home.
Original Mortgage
$328,100
Outstanding Balance
$313,149
Interest Rate
5.3%
Mortgage Type
New Conventional
Estimated Equity
$74,493
Purchase Details
Closed on
Mar 29, 1988
Sold by
Administrator Of Vets Affairs 44 Union B
Bought by
Parker Jean L
Purchase Details
Closed on
Mar 3, 1987
Sold by
Commonwealth Western Mortgage Corp
Bought by
Administrator Of Vets Affairs 44 Union B
Purchase Details
Closed on
Feb 2, 1987
Sold by
Conversion Arapco
Bought by
Commonwealth Western Mortgage Corp
Purchase Details
Closed on
Sep 1, 1984
Sold by
Conversion Arapco
Bought by
Conversion Arapco
Purchase Details
Closed on
Aug 1, 1981
Sold by
Conversion Arapco
Bought by
Conversion Arapco
Purchase Details
Closed on
Jul 4, 1776
Bought by
Conversion Arapco
Create a Home Valuation Report for This Property
The Home Valuation Report is an in-depth analysis detailing your home's value as well as a comparison with similar homes in the area
Home Values in the Area
Average Home Value in this Area
Purchase History
| Date | Buyer | Sale Price | Title Company |
|---|---|---|---|
| Jukola Jennifer Christian | $410,000 | Guardian Title | |
| Parker Jean L | -- | -- | |
| Administrator Of Vets Affairs 44 Union B | -- | -- | |
| Commonwealth Western Mortgage Corp | -- | -- | |
| Conversion Arapco | -- | -- | |
| Conversion Arapco | -- | -- | |
| Conversion Arapco | -- | -- |
Source: Public Records
Mortgage History
| Date | Status | Borrower | Loan Amount |
|---|---|---|---|
| Open | Jukola Jennifer Christian | $328,100 |
Source: Public Records
Tax History Compared to Growth
Tax History
| Year | Tax Paid | Tax Assessment Tax Assessment Total Assessment is a certain percentage of the fair market value that is determined by local assessors to be the total taxable value of land and additions on the property. | Land | Improvement |
|---|---|---|---|---|
| 2024 | $1,674 | $24,194 | -- | -- |
| 2023 | $1,674 | $24,194 | $0 | $0 |
| 2022 | $955 | $20,141 | $0 | $0 |
| 2021 | $961 | $20,141 | $0 | $0 |
| 2020 | $902 | $19,713 | $0 | $0 |
| 2019 | $870 | $19,713 | $0 | $0 |
| 2018 | $757 | $17,467 | $0 | $0 |
| 2017 | $746 | $17,467 | $0 | $0 |
| 2016 | $529 | $13,664 | $0 | $0 |
| 2015 | $504 | $13,664 | $0 | $0 |
| 2014 | $348 | $8,358 | $0 | $0 |
| 2013 | -- | $8,710 | $0 | $0 |
Source: Public Records
Map
Nearby Homes
- 3596 S Telluride Way
- 3677 S Uravan St
- 18269 E Hampden Place
- 3362 S Sedalia Way
- 3768 S Waco St
- 17842 E Lehigh Place
- 3368 S Richfield Way
- 3261 S Waco Ct Unit B
- 3686 S Yampa Way
- 17361 E Mansfield Ave Unit 532R
- 17361 E Mansfield Ave Unit 521R
- 17683 E Loyola Dr Unit E
- 17681 E Loyola Dr Unit E
- 17321 E Mansfield Ave Unit 232L
- 17381 E Mansfield Ave Unit 711L
- 17694 E Loyola Dr Unit A
- 17670 E Loyola Dr Unit A
- 17657 E Loyola Dr Unit D
- 17063 E Greenwood Cir
- 17493 E Mansfield Ave Unit 1231L
- 3533 S Telluride Cir Unit A
- 3533 S Telluride Cir Unit B
- 3533 S Telluride Cir Unit C
- 3533 S Telluride Cir Unit D
- 3539 S Telluride Cir Unit B
- 3539 S Telluride Cir Unit C
- 3539 S Telluride Cir Unit D
- 3539 S Telluride Cir Unit E
- 3539 S Telluride Cir Unit F
- 3529 S Telluride Cir Unit A
- 3529 S Telluride Cir Unit B
- 3529 S Telluride Cir Unit C
- 3529 S Telluride Cir Unit F
- 3529 S Telluride Cir
- 3542 S Telluride Cir Unit A
- 3542 S Telluride Cir Unit B
- 3542 S Telluride Cir Unit C
- 3542 S Telluride Cir Unit D
- 3521 S Telluride Cir Unit A
- 3521 S Telluride Cir Unit B
