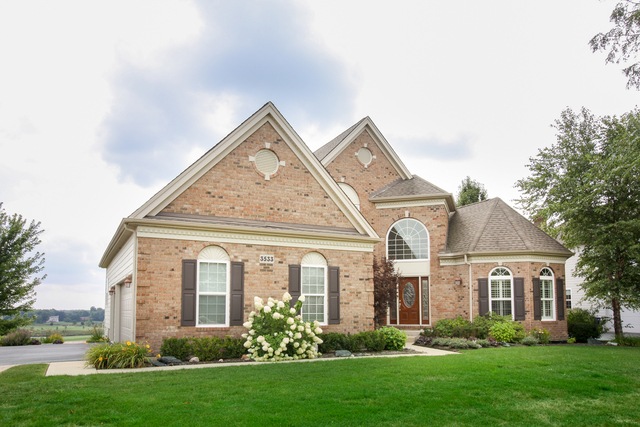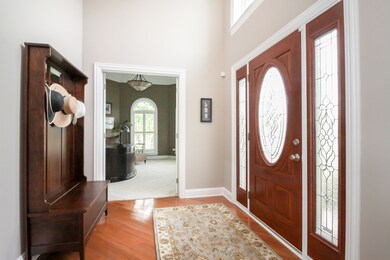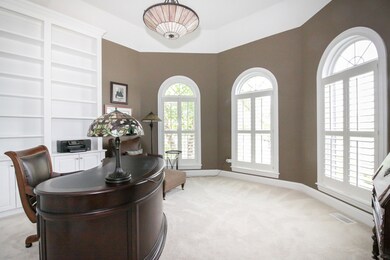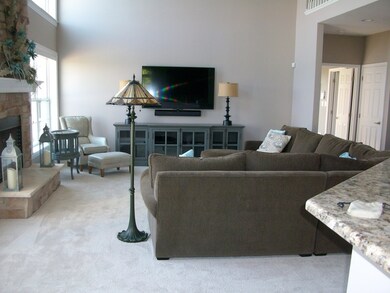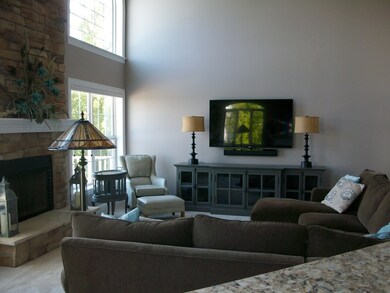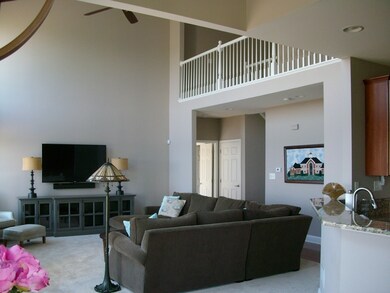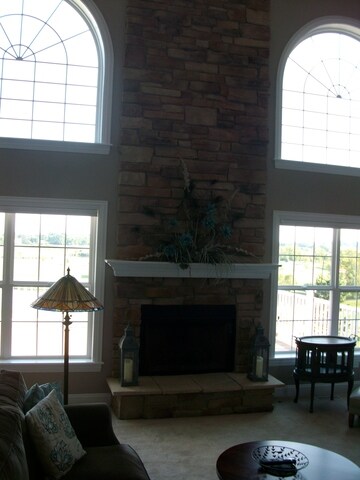
3533 Tournament Dr Elgin, IL 60124
Bowes NeighborhoodHighlights
- Water Views
- On Golf Course
- Landscaped Professionally
- South Elgin High School Rated A-
- Home Theater
- Deck
About This Home
As of August 2018BEST panoramic views of the golf Course in this entire country club community!Superior Princeton Federal model ~Open vaulted concept~2 story great rm w/floor to ceiling stone FP~ Wall of windows~Cherry Granite Kit w/SS appl/skylights~1st flr luxury Master~Finished walkout LL w/Granite bar//Full bath~Outdoor living w/Deck/2 patios/~Sprinkler/security~Walking distance to Clubhouse. Custom built in shelves in office. Hunter douglas shades in kitchen, family room, and master bedroom. Crown moldings and moldings around windows. Some plantation Shutters. Professional pictures to follow soon.
Last Agent to Sell the Property
Charles Miller Realty License #471001536 Listed on: 03/07/2018
Co-Listed By
Deanna Miller
Charles Miller Realty License #475126035
Last Buyer's Agent
Rebecca Johnson
Huntley Realty License #475173697
Home Details
Home Type
- Single Family
Est. Annual Taxes
- $14,073
Year Built
- 2008
Lot Details
- On Golf Course
- Landscaped Professionally
HOA Fees
- $35 per month
Parking
- Attached Garage
- Garage Transmitter
- Garage Door Opener
- Driveway
- Parking Included in Price
- Garage Is Owned
Home Design
- Traditional Architecture
- Brick Exterior Construction
- Slab Foundation
- Asphalt Shingled Roof
- Cedar
Interior Spaces
- Dry Bar
- Vaulted Ceiling
- Skylights
- Gas Log Fireplace
- Entrance Foyer
- Great Room
- Home Theater
- Den
- Recreation Room
- Game Room
- Wood Flooring
- Water Views
- Finished Basement
- Finished Basement Bathroom
- Laundry on main level
Kitchen
- Breakfast Bar
- Walk-In Pantry
- Oven or Range
- Microwave
- Dishwasher
- Stainless Steel Appliances
Bedrooms and Bathrooms
- Main Floor Bedroom
- Walk-In Closet
- Primary Bathroom is a Full Bathroom
- Dual Sinks
- Whirlpool Bathtub
- Separate Shower
Outdoor Features
- Pond
- Deck
- Patio
Utilities
- Forced Air Heating and Cooling System
- Heating System Uses Gas
Ownership History
Purchase Details
Home Financials for this Owner
Home Financials are based on the most recent Mortgage that was taken out on this home.Purchase Details
Home Financials for this Owner
Home Financials are based on the most recent Mortgage that was taken out on this home.Purchase Details
Home Financials for this Owner
Home Financials are based on the most recent Mortgage that was taken out on this home.Similar Homes in the area
Home Values in the Area
Average Home Value in this Area
Purchase History
| Date | Type | Sale Price | Title Company |
|---|---|---|---|
| Warranty Deed | $395,000 | Greater American Title | |
| Warranty Deed | $602,500 | Fidelity National Title | |
| Warranty Deed | $596,500 | First American Title |
Mortgage History
| Date | Status | Loan Amount | Loan Type |
|---|---|---|---|
| Previous Owner | $183,175 | New Conventional | |
| Previous Owner | $150,000 | Credit Line Revolving | |
| Previous Owner | $200,000 | Purchase Money Mortgage |
Property History
| Date | Event | Price | Change | Sq Ft Price |
|---|---|---|---|---|
| 08/23/2018 08/23/18 | Sold | $395,000 | -1.0% | $102 / Sq Ft |
| 07/05/2018 07/05/18 | Pending | -- | -- | -- |
| 06/26/2018 06/26/18 | Price Changed | $399,000 | -2.4% | $103 / Sq Ft |
| 06/19/2018 06/19/18 | Price Changed | $409,000 | -6.8% | $105 / Sq Ft |
| 06/15/2018 06/15/18 | Price Changed | $439,000 | -12.2% | $113 / Sq Ft |
| 05/14/2018 05/14/18 | Price Changed | $499,900 | -5.7% | $129 / Sq Ft |
| 05/07/2018 05/07/18 | Price Changed | $529,900 | -7.8% | $136 / Sq Ft |
| 03/07/2018 03/07/18 | For Sale | $574,900 | -4.6% | $148 / Sq Ft |
| 08/01/2014 08/01/14 | Sold | $602,500 | -3.6% | $139 / Sq Ft |
| 05/29/2014 05/29/14 | Pending | -- | -- | -- |
| 05/22/2014 05/22/14 | For Sale | $625,000 | -- | $144 / Sq Ft |
Tax History Compared to Growth
Tax History
| Year | Tax Paid | Tax Assessment Tax Assessment Total Assessment is a certain percentage of the fair market value that is determined by local assessors to be the total taxable value of land and additions on the property. | Land | Improvement |
|---|---|---|---|---|
| 2024 | $14,073 | $188,651 | $33,165 | $155,486 |
| 2023 | $13,473 | $170,648 | $30,000 | $140,648 |
| 2022 | $12,426 | $150,852 | $32,035 | $118,817 |
| 2021 | $12,346 | $145,737 | $30,949 | $114,788 |
| 2020 | $12,372 | $143,118 | $30,393 | $112,725 |
| 2019 | $12,474 | $141,267 | $30,000 | $111,267 |
| 2018 | $17,756 | $177,333 | $37,620 | $139,713 |
| 2017 | $20,065 | $190,928 | $51,215 | $139,713 |
| 2016 | $20,780 | $190,489 | $40,000 | $150,489 |
| 2015 | -- | $172,494 | $25,000 | $147,494 |
| 2014 | -- | $122,576 | $24,578 | $97,998 |
| 2013 | -- | $133,453 | $24,998 | $108,455 |
Agents Affiliated with this Home
-
Charles Miller
C
Seller's Agent in 2018
Charles Miller
Charles Miller Realty
(847) 366-3939
6 Total Sales
-
D
Seller Co-Listing Agent in 2018
Deanna Miller
Charles Miller Realty
-
R
Buyer's Agent in 2018
Rebecca Johnson
Huntley Realty
-
Stephanie Doherty

Seller's Agent in 2014
Stephanie Doherty
HomeSmart Connect LLC
(630) 643-3602
2 in this area
85 Total Sales
-
Tamara O'Connor

Buyer's Agent in 2014
Tamara O'Connor
Premier Living Properties
(630) 485-4214
8 in this area
562 Total Sales
Map
Source: Midwest Real Estate Data (MRED)
MLS Number: MRD09876102
APN: 05-25-460-002
- 1210 Falcon Ridge Dr
- 1000 Broadmoor Dr
- 3848 Valhalla Dr
- 3880 Kingsmill Dr
- 3595 Tournament Dr
- 39W526 Lori Ln Unit LM
- 3545 S Riding Ridge
- 4076 Pompton Ave Unit 663
- 1833 Coralito Ln
- 1825 Coralito Ln
- 8N530 Gingerwood Ln
- 38W608 Sunvale Dr
- 3578 Doral Dr
- 3836 Gansett Pkwy
- 3667 Thornhill Dr
- 39W856 McDonald Rd
- 3624 Sahara Rd
- 3612 Sandstone Cir
- 3616 Sahara Rd
- 3618 Sahara Rd
