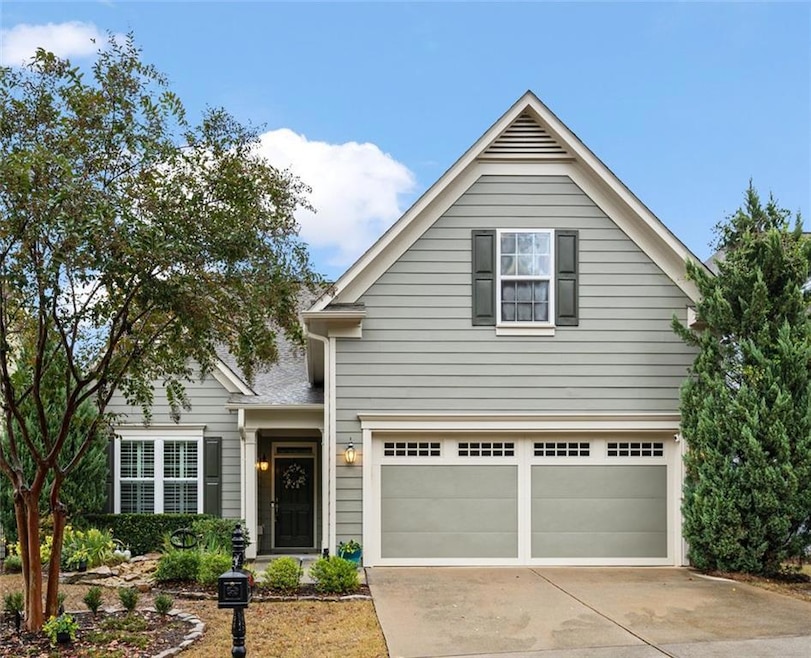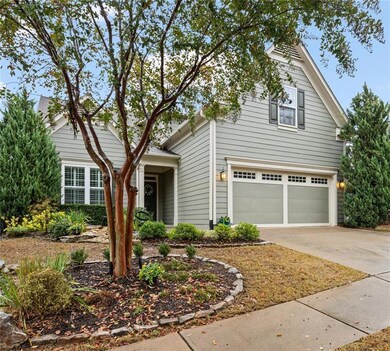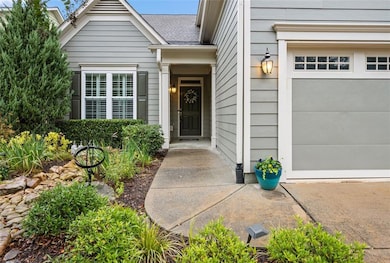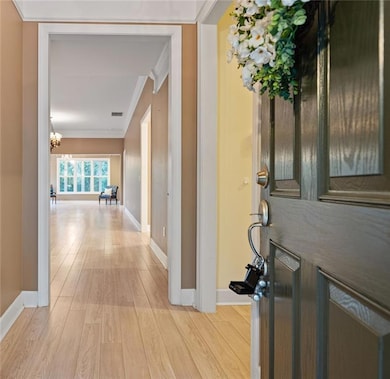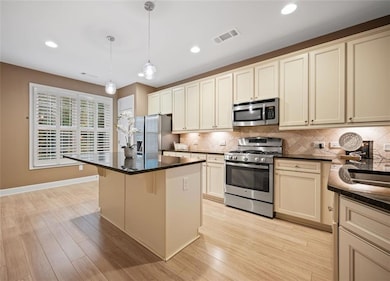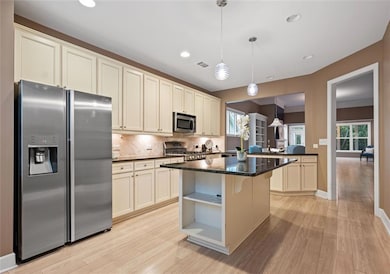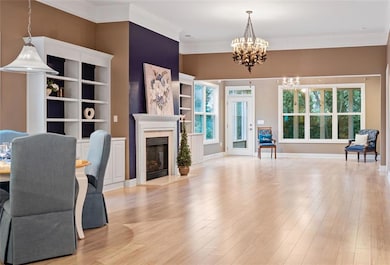3534 Blue Cypress Cove SW Gainesville, GA 30504
Estimated payment $3,301/month
Highlights
- Boating
- Open-Concept Dining Room
- Community Lake
- Fitness Center
- Gated Community
- Clubhouse
About This Home
Come experience the vibrant, fulfilling lifestyle at 3534 Blue Cypress Cove, nestled within the award-winning 55+ community of Cresswind at Lake Lanier. This haven offers a 43,000-square-foot, three-story clubhouse which hosts over 100 clubs and a Marina with courtesy docks.
After a fun - filled day at the clubhouse you can easily drive your golf cart back to your beautiful, spacious home. Upon entering the home you will be greeted with high ceilings, low-maintenance luxury vinyl plank flooring, upgraded lighting, and an open-concept layout perfect for entertaining. With two main level bedrooms and two full baths, the home offers comfort and style. The kitchen, dining, and living areas flow seamlessly, complemented by a screened in sunroom that invites sunlight and warmth. Additionally, the home offers a versatile flex space that can serve as an office, craft room, or den. For all those keepsakes you’re not ready to part with there is ample storage over the garage in the attic.
The owner’s suite is a sanctuary featuring the first of two walk-in closets. In the owner's bathroom, unwind in the jacuzzi tub after a day of activities, and enjoy the convenience of a second walk-in closet.
Recently painted in the summer of 2025, the exterior of the home is as inviting as the interior. Guests are welcomed by upgraded landscaping and lighting. The private lanai located at the rear of the home is perfect for alone time or entertaining.
An on-site activities director, property manager, and maintenance crew ensure everything runs smoothly, allowing you to focus on family, friends and fun. Begin the life you've always dreamed of, schedule your showing of 3534 Blue Cypress Cove today.
Home Details
Home Type
- Single Family
Est. Annual Taxes
- $821
Year Built
- Built in 2014
Lot Details
- 6,142 Sq Ft Lot
- Lot Dimensions are 51x120x49x120
- Landscaped
- Level Lot
- Back Yard
HOA Fees
- $387 Monthly HOA Fees
Parking
- 2 Car Attached Garage
- Front Facing Garage
- Garage Door Opener
- Driveway Level
Home Design
- Cottage
- Bungalow
- Slab Foundation
- Composition Roof
- HardiePlank Type
Interior Spaces
- 2,020 Sq Ft Home
- 1-Story Property
- Bookcases
- Ceiling height of 10 feet on the main level
- Ceiling Fan
- Factory Built Fireplace
- Fireplace With Glass Doors
- Double Pane Windows
- Living Room with Fireplace
- Open-Concept Dining Room
- Den
- Screened Porch
- Attic
Kitchen
- Open to Family Room
- Breakfast Bar
- Gas Cooktop
- Microwave
- Dishwasher
- Kitchen Island
- Stone Countertops
- White Kitchen Cabinets
- Disposal
Flooring
- Tile
- Luxury Vinyl Tile
Bedrooms and Bathrooms
- 2 Main Level Bedrooms
- Dual Closets
- 2 Full Bathrooms
- Soaking Tub
Laundry
- Laundry Room
- Laundry in Hall
- Laundry on main level
- Dryer
- Washer
- 220 Volts In Laundry
Home Security
- Security Gate
- Closed Circuit Camera
- Fire and Smoke Detector
Accessible Home Design
- Accessible Bedroom
- Accessible Doors
- Accessible Entrance
Outdoor Features
- Courtesy Dock
- Exterior Lighting
- Rain Gutters
Utilities
- Forced Air Heating and Cooling System
- Underground Utilities
- 110 Volts
- Phone Available
- Cable TV Available
Listing and Financial Details
- Assessor Parcel Number 08016 002132
Community Details
Overview
- $2,322 Initiation Fee
- Community Management Associates, Inc. Association, Phone Number (770) 536-3300
- Cresswind At Lake Lanier Subdivision
- Rental Restrictions
- Community Lake
Recreation
- Boating
- Powered Boats Allowed
- Tennis Courts
- Fitness Center
- Community Pool
- Dog Park
Additional Features
- Clubhouse
- Gated Community
Map
Home Values in the Area
Average Home Value in this Area
Tax History
| Year | Tax Paid | Tax Assessment Tax Assessment Total Assessment is a certain percentage of the fair market value that is determined by local assessors to be the total taxable value of land and additions on the property. | Land | Improvement |
|---|---|---|---|---|
| 2024 | $2,856 | $217,760 | $35,040 | $182,720 |
| 2023 | $753 | $205,120 | $35,040 | $170,080 |
| 2022 | $787 | $168,960 | $27,800 | $141,160 |
| 2021 | $841 | $163,560 | $18,120 | $145,440 |
| 2020 | $2,092 | $155,480 | $18,720 | $136,760 |
| 2019 | $2,026 | $145,760 | $18,720 | $127,040 |
| 2018 | $834 | $142,560 | $19,680 | $122,880 |
| 2017 | $886 | $134,240 | $19,680 | $114,560 |
| 2016 | $1,716 | $131,200 | $20,400 | $110,800 |
| 2015 | $99 | $115,840 | $16,320 | $99,520 |
| 2014 | $99 | $16,320 | $16,320 | $0 |
Property History
| Date | Event | Price | List to Sale | Price per Sq Ft |
|---|---|---|---|---|
| 11/05/2025 11/05/25 | For Sale | $540,000 | -- | $267 / Sq Ft |
Purchase History
| Date | Type | Sale Price | Title Company |
|---|---|---|---|
| Limited Warranty Deed | $294,137 | -- |
Source: First Multiple Listing Service (FMLS)
MLS Number: 7676667
APN: 08-00016-02-132
- 3554 Black Cherry Point SW
- 3476 Locust Cove Rd
- 3310 Noble Fir Trace SW
- 3508 Blue Spruce Ct SW
- 3217 Black Gum Ln
- 3333 Noble Fir Trace
- 3528 Locust Cove Rd SW
- 3373 Sweet Plum Trace SW
- 3230 Indian Hawthorne Ridge
- 3312 Cresswind Pkwy SW
- 3464 Carolyn St
- 3004 Scarlet Oak Ln
- 3143 White Magnolia Chase
- 3127 White Magnolia Chase
- 3032 Scarlet Oak Ln
- 150 Orchard Brook Dr
- 3656 Browns Bridge Rd
- 2920 Florence Dr
- 1240 Vineyard Way
- 4041 Fincher Dr
- 100 Paces Ct
- 2354 Pine Cove Cir Unit F02
- 2351 Spring Haven Dr
- 3805 Hilldale Rd
- 1100 Park Creek Ct Unit 227
- 1100 Park Creek Ct Unit 512
- 150 Carrington Park Dr
- 1701 Dawsonville Hwy
- 3619 Canyon Springs Dr
- 3730 Old Flowery Bra Rd Unit H3
- 3705 Prospect Point Dr
- 4518 Hidden Creek Dr
- 3473 Mckenzie Dr
- 622 Shallowford Rd NW
- 622 Shallowford Rd NW Unit Carlisle
