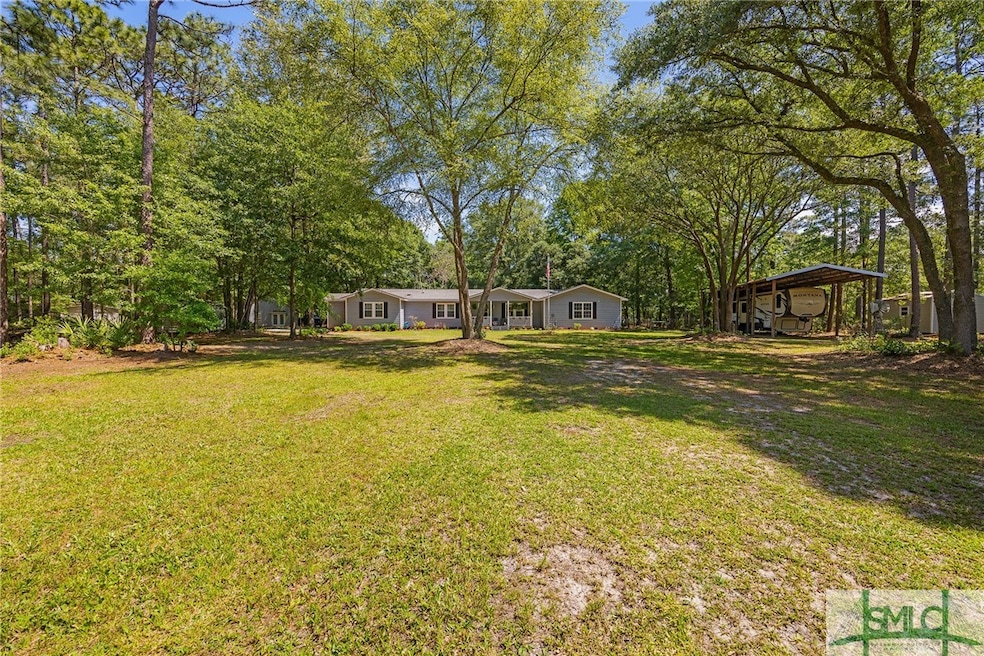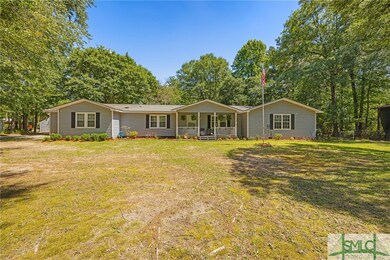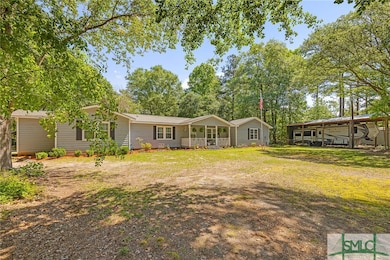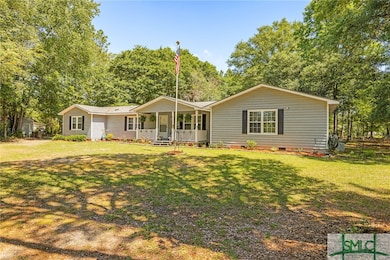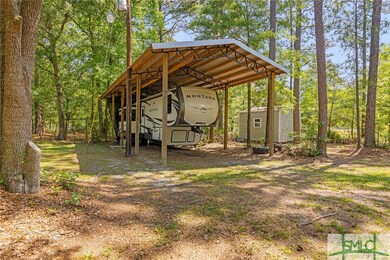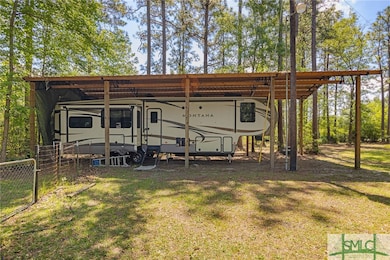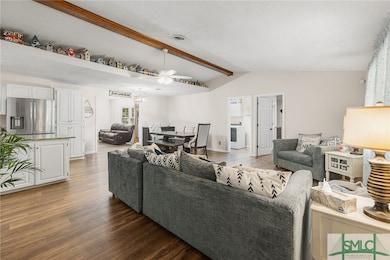
3534 Blue Jay Rd Guyton, GA 31312
Highlights
- 130,680 Sq Ft lot
- No HOA
- Double Pane Windows
- Marlow Elementary School Rated A-
- 2 Car Detached Garage
- Double Vanity
About This Home
As of June 2024This stunning ranch has 4 beds, 3 baths & is perfectly situated on 3 private acres in South Effingham. Kitchen has been updated with new cabinets and countertops, to include a large island. Great room opens onto the screened porch with a spectacular view. Split floor plan. One owners suite w/ dual walk in closets and en-suite bath with dual vanities and separate tub and shower. The second master has a large storage closet and private bath with walk in shower. Two additional spacious guest rooms share a hall bath. Laundry room with separate mud room. Outside the oversized back deck is perfect for entertaining & is overlooking a private meadow! 20 minutes from Pooler and Gulfstream. 10 minutes to Rincon. South Effingham schools! No HOA! Pole barn for RV 48 ft long x 18ft wide x 18ft tall. 50amp hookup. Covered carport 25ft x 20ft. 2 detached garage 25ft x 18ft. 12ft x 20ft handy house. 12ft x 14ft handy house. Workshop/ Storage building 25ft x25ft with power.
Last Agent to Sell the Property
Next Move Real Estate LLC License #389229 Listed on: 04/30/2024

Home Details
Home Type
- Single Family
Est. Annual Taxes
- $2,615
Year Built
- Built in 1989
Lot Details
- 3 Acre Lot
- Property is zoned AR-2
Parking
- 2 Car Detached Garage
- 2 Carport Spaces
Home Design
- Composition Roof
- Vinyl Siding
Interior Spaces
- 2,544 Sq Ft Home
- 1-Story Property
- Double Pane Windows
Kitchen
- Oven
- Range
- Microwave
- Dishwasher
Bedrooms and Bathrooms
- 4 Bedrooms
- 3 Full Bathrooms
- Double Vanity
- Separate Shower
Laundry
- Laundry Room
- Washer and Dryer Hookup
Eco-Friendly Details
- Energy-Efficient Windows
Utilities
- Central Heating and Cooling System
- Private Water Source
- Well
- Electric Water Heater
- Septic Tank
Community Details
- No Home Owners Association
Listing and Financial Details
- Tax Lot 1
- Assessor Parcel Number 03730-00000-033-000
Ownership History
Purchase Details
Home Financials for this Owner
Home Financials are based on the most recent Mortgage that was taken out on this home.Purchase Details
Home Financials for this Owner
Home Financials are based on the most recent Mortgage that was taken out on this home.Purchase Details
Similar Homes in Guyton, GA
Home Values in the Area
Average Home Value in this Area
Purchase History
| Date | Type | Sale Price | Title Company |
|---|---|---|---|
| Limited Warranty Deed | $440,000 | -- | |
| Warranty Deed | $263,000 | -- | |
| Deed | $136,500 | -- |
Mortgage History
| Date | Status | Loan Amount | Loan Type |
|---|---|---|---|
| Open | $435,053 | FHA | |
| Closed | $432,030 | New Conventional | |
| Previous Owner | $249,850 | New Conventional | |
| Previous Owner | $154,000 | VA | |
| Previous Owner | $158,000 | New Conventional | |
| Previous Owner | $100,000 | New Conventional |
Property History
| Date | Event | Price | Change | Sq Ft Price |
|---|---|---|---|---|
| 06/20/2024 06/20/24 | Sold | $440,000 | +0.7% | $173 / Sq Ft |
| 05/05/2024 05/05/24 | Pending | -- | -- | -- |
| 04/30/2024 04/30/24 | For Sale | $437,000 | +66.2% | $172 / Sq Ft |
| 02/28/2020 02/28/20 | Sold | $263,000 | -2.6% | $103 / Sq Ft |
| 02/11/2020 02/11/20 | Pending | -- | -- | -- |
| 01/15/2020 01/15/20 | For Sale | $269,900 | -- | $106 / Sq Ft |
Tax History Compared to Growth
Tax History
| Year | Tax Paid | Tax Assessment Tax Assessment Total Assessment is a certain percentage of the fair market value that is determined by local assessors to be the total taxable value of land and additions on the property. | Land | Improvement |
|---|---|---|---|---|
| 2024 | $4,462 | $171,224 | $33,108 | $138,116 |
| 2023 | $2,615 | $120,692 | $33,108 | $87,584 |
| 2022 | $3,187 | $113,052 | $25,468 | $87,584 |
| 2021 | $3,269 | $105,982 | $24,026 | $81,956 |
| 2020 | $205 | $68,626 | $23,555 | $45,071 |
| 2019 | $215 | $64,512 | $19,441 | $45,071 |
| 2018 | $300 | $58,031 | $15,709 | $42,322 |
| 2017 | $290 | $53,318 | $10,996 | $42,322 |
| 2016 | $290 | $53,402 | $10,996 | $42,406 |
| 2015 | -- | $54,873 | $10,996 | $43,877 |
| 2014 | -- | $54,873 | $10,996 | $43,877 |
| 2013 | -- | $54,873 | $10,996 | $43,876 |
Agents Affiliated with this Home
-
Billi Jo Cape

Seller's Agent in 2024
Billi Jo Cape
Next Move Real Estate LLC
(912) 800-3072
75 in this area
139 Total Sales
-
Mike Stubbs

Buyer's Agent in 2024
Mike Stubbs
Keller Williams Coastal Area P
(912) 656-5662
20 in this area
193 Total Sales
-
Cynthia Harney
C
Seller's Agent in 2020
Cynthia Harney
Keller Williams Coastal Area P
(912) 228-1243
16 in this area
72 Total Sales
-
A
Buyer's Agent in 2020
Amy Brackett
Rawls Realty
Map
Source: Savannah Multi-List Corporation
MLS Number: 309910
APN: 03730-00000-033-000
- 138 Sapphire Cir
- 100 Jay Ct
- 100 Priya Ct
- 1831 Midland Rd
- 123 Myrtlewood Dr
- 883 Zittrouer Rd
- 236 Freedom Trail
- 4414 Blue Jay Rd
- 144 Laurel Ln
- 1206 Zittrouer Rd
- 146 Nease Rd
- 2364 Low Ground Rd
- Greenbriar Plan at Palm Ridge
- Freeport Plan at Palm Ridge
- Helena Plan at Palm Ridge
- Cali Plan at Palm Ridge
- Downing Plan at Palm Ridge
- 0 Midland Rd Unit 319625
- 110 Gentry Dr
- 102 Altamonte Dr
