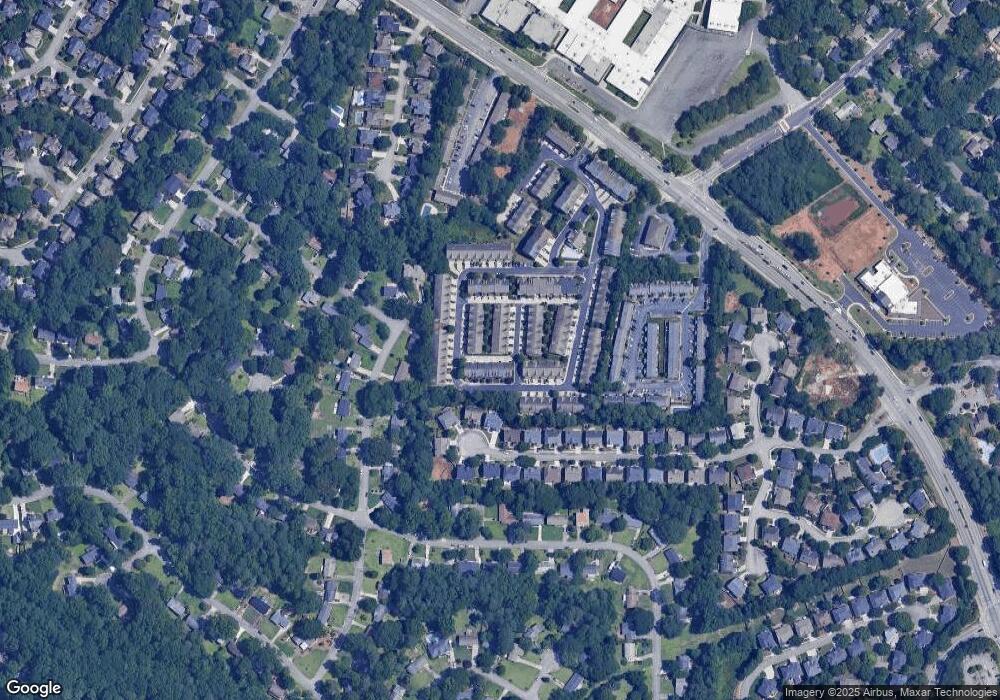3534 Clancy Way Smyrna, GA 30080
Estimated Value: $444,000 - $459,000
3
Beds
3
Baths
2,025
Sq Ft
$222/Sq Ft
Est. Value
About This Home
This home is located at 3534 Clancy Way, Smyrna, GA 30080 and is currently estimated at $449,276, approximately $221 per square foot. 3534 Clancy Way is a home located in Cobb County with nearby schools including Teasley Elementary School, Campbell Middle School, and Campbell High School.
Create a Home Valuation Report for This Property
The Home Valuation Report is an in-depth analysis detailing your home's value as well as a comparison with similar homes in the area
Home Values in the Area
Average Home Value in this Area
Tax History Compared to Growth
Tax History
| Year | Tax Paid | Tax Assessment Tax Assessment Total Assessment is a certain percentage of the fair market value that is determined by local assessors to be the total taxable value of land and additions on the property. | Land | Improvement |
|---|---|---|---|---|
| 2025 | $3,838 | $176,608 | $40,000 | $136,608 |
| 2024 | $3,838 | $176,608 | $40,000 | $136,608 |
| 2023 | $2,911 | $153,200 | $34,000 | $119,200 |
| 2022 | $3,429 | $153,200 | $34,000 | $119,200 |
| 2021 | $2,894 | $124,044 | $34,000 | $90,044 |
| 2020 | $2,894 | $124,044 | $34,000 | $90,044 |
| 2019 | $2,894 | $124,044 | $34,000 | $90,044 |
| 2018 | $2,610 | $109,140 | $34,000 | $75,140 |
| 2017 | $2,465 | $109,140 | $34,000 | $75,140 |
| 2016 | $2,204 | $95,384 | $32,000 | $63,384 |
| 2015 | $2,258 | $95,384 | $32,000 | $63,384 |
| 2014 | $533 | $20,000 | $0 | $0 |
Source: Public Records
Map
Nearby Homes
- 3534 Clancy Way Unit 11
- 3351 Vintage Cir SE
- 3365 Vintage Cir SE Unit 5
- 3365 Vintage Cir SE
- 7 Villa Ct SE
- 3415 Archerfield Way
- 3404 Archerfield Way
- 3408 Archerfield Way
- 3416 Archerfield Way
- 3485 Navaho Trail SE
- 3505 Commanche Ct SE
- Glover Plan at Archerfield
- Reynolds Plan at Archerfield
- 1749 Creat Trail SE
- 1505 Paces Ferry North Dr SE
- 2040 Argyle Dr SE
- 1736 Seneca Ct SE
- 1002 Creatwood Cir SE
- 3522 Ivy Manor Rd SE
- 2002 Ivy Ridge Rd SE
- 3532 Clancy Way Unit 73
- 3532 Clancy Way
- 3530 Clancy Way Unit 72
- 3530 Clancy Way
- 3535 Clancy Way Unit 10
- 3535 Clancy Way
- 3535 Clancy Way
- 3384 Vintage Cir SE Unit 45
- 3382 Vintage Cir SE Unit 44
- 3382 Vintage Cir SE
- 3382 Vintage Cir SE Unit 8
- 3386 Vintage Cir SE Unit 46
- 3380 Vintage Cir SE Unit 43
- 3380 Vintage Cir SE Unit 8
- 3380 Vintage Cir SE
- 3434 Vintage Cir SE
- 3434 Vintage Cir SE Unit BLDG 12
- 3528 Clancy Way Unit 11
- 3528 Clancy Way Unit 71
- 3436 Vintage Cir SE
