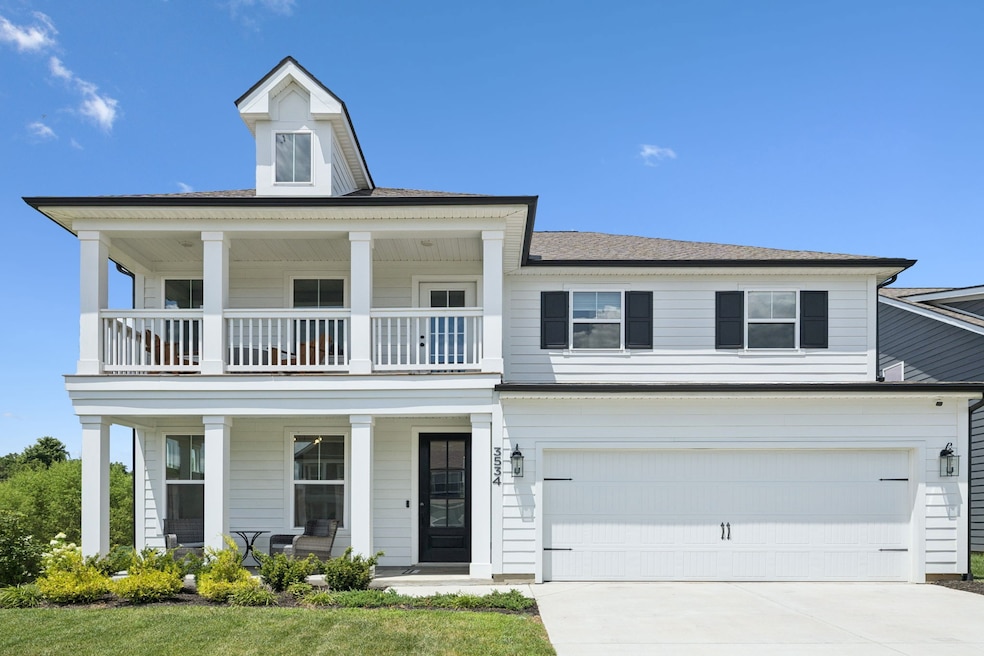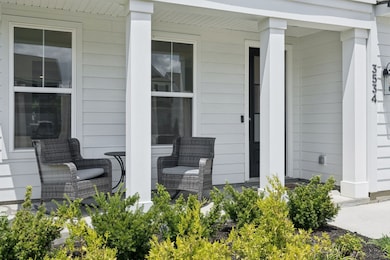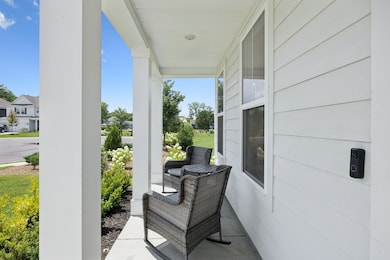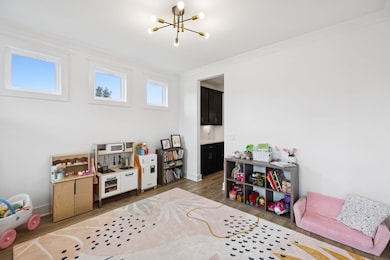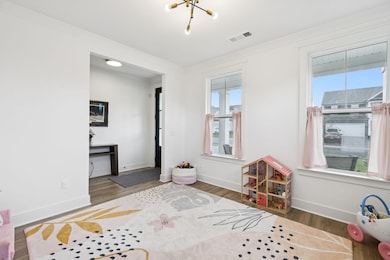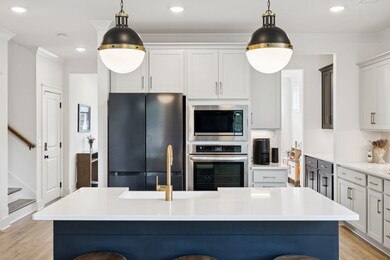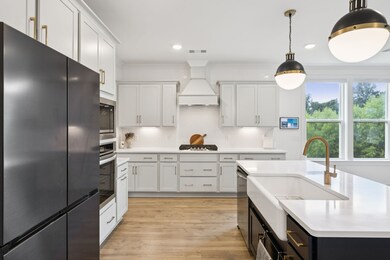3534 Madrid Way Murfreesboro, TN 37129
Estimated payment $3,806/month
Highlights
- Community Pool
- Covered Patio or Porch
- Cul-De-Sac
- Brown's Chapel Elementary School Rated A-
- Balcony
- 2 Car Attached Garage
About This Home
This stunning home offers 5 full bedrooms plus a spacious bonus room—perfect for a home office, media room, or playroom! This beautifully designed interior features luxury vinyl plank flooring, shiplap, and over $60,000 worth of custom upgrades throughout such as a floating mantle, upgraded lighting package, cedar beams in great room and MORE. The gourmet kitchen is a chef’s dream with quartz countertops, a gas cooktop, a butler’s pantry/ coffee bar, and sleek finishes. The great room is complete with a gas fireplace and a formal dining room makes the perfect place to gather with friends and family for a meal! All of the bathrooms feature updated fixtures and faucets while the primary bathroom features an upgrades shower door and rain head shower. Step outside to a covered front porch and upstairs balcony, or relax on the covered back patio overlooking the fully fenced, private backyard with no neighbors behind you! Nestled on a semi-private cul-de-sac lot in Kingsbury that includes a neighborhood pool and more. Complete with a 2-car garage, this home truly has it all—style, space, and location!
Listing Agent
Team George Weeks Real Estate, LLC Brokerage Phone: 6159484098 License #301274 Listed on: 07/16/2025
Home Details
Home Type
- Single Family
Est. Annual Taxes
- $3,615
Year Built
- Built in 2023
Lot Details
- 6,970 Sq Ft Lot
- Cul-De-Sac
- Back Yard Fenced
- Level Lot
HOA Fees
- $80 Monthly HOA Fees
Parking
- 2 Car Attached Garage
- Front Facing Garage
- Garage Door Opener
Home Design
- Hardboard
Interior Spaces
- 3,021 Sq Ft Home
- Property has 2 Levels
- Ceiling Fan
- Gas Fireplace
- Den with Fireplace
- Interior Storage Closet
Kitchen
- Built-In Electric Oven
- Microwave
- Dishwasher
- Disposal
Flooring
- Laminate
- Tile
Bedrooms and Bathrooms
- 5 Bedrooms | 1 Main Level Bedroom
- Walk-In Closet
- Double Vanity
Eco-Friendly Details
- Air Purifier
Outdoor Features
- Balcony
- Covered Patio or Porch
Schools
- Brown's Chapel Elementary School
- Blackman Middle School
- Blackman High School
Utilities
- Air Filtration System
- Central Heating and Cooling System
- Heating System Uses Natural Gas
Listing and Financial Details
- Assessor Parcel Number 079B F 05600 R0133563
Community Details
Overview
- Association fees include recreation facilities
- Kingsbury Sec 3 Subdivision
Recreation
- Community Playground
- Community Pool
Map
Home Values in the Area
Average Home Value in this Area
Tax History
| Year | Tax Paid | Tax Assessment Tax Assessment Total Assessment is a certain percentage of the fair market value that is determined by local assessors to be the total taxable value of land and additions on the property. | Land | Improvement |
|---|---|---|---|---|
| 2025 | $3,615 | $127,800 | $18,750 | $109,050 |
| 2024 | $3,615 | $127,800 | $18,750 | $109,050 |
| 2023 | $1,477 | $18,750 | $18,750 | $0 |
Property History
| Date | Event | Price | List to Sale | Price per Sq Ft | Prior Sale |
|---|---|---|---|---|---|
| 09/23/2025 09/23/25 | Price Changed | $649,900 | -1.5% | $215 / Sq Ft | |
| 07/16/2025 07/16/25 | For Sale | $659,900 | -1.8% | $218 / Sq Ft | |
| 07/10/2023 07/10/23 | Sold | $672,254 | +9.6% | $223 / Sq Ft | View Prior Sale |
| 08/22/2022 08/22/22 | Pending | -- | -- | -- | |
| 08/22/2022 08/22/22 | For Sale | $613,582 | -- | $203 / Sq Ft |
Purchase History
| Date | Type | Sale Price | Title Company |
|---|---|---|---|
| Special Warranty Deed | $672,254 | Indigo Title |
Mortgage History
| Date | Status | Loan Amount | Loan Type |
|---|---|---|---|
| Open | $531,080 | New Conventional |
Source: Realtracs
MLS Number: 2942769
APN: 079B-F-056.00-000
- 3728 Marthinus Ln
- 3721 Marthinus Ln
- 3603 Jacaranda Ln
- 3612 Apies St
- 3512 Percilla Dr
- 3631 Jacaranda Ln
- 3510 Agatha Ave
- 3527 Desinda Dr
- 4087 Hord Rd
- 4110 Whitehaven Dr
- 3310 Deerchase Cir
- 3226 Brookberry Ln
- 3219 Brookberry Ln
- 3227 Brookberry Ln
- 3419 Deerchase Cir
- 3356 Asbury Ct
- 2626 Unitas Dr
- 2842 Grange Place
- 4908 Laura Jeanne Blvd
- 4826 Chelanie Cir
- 3709 Marthinus Ln
- 3706 Apies St
- 3236 Brookberry Ln
- 3341 Brookberry Ln
- 3726 Manson Pike
- 4817 Laura Jeanne Blvd
- 4706 Chelanie Cir
- 2612 Fran Dr
- 3833 Manson Pike Unit 8203.1412484
- 3833 Manson Pike Unit 12207.1412483
- 3833 Manson Pike Unit 12301.1412481
- 3833 Manson Pike Unit 11306.1412482
- 3833 Manson Pike Unit 10106.1411449
- 3833 Manson Pike Unit 2208.1411450
- 3833 Manson Pike Unit 10207.1411453
- 3833 Manson Pike Unit 2207.1411452
- 3833 Manson Pike Unit 2307.1411451
- 4924 Nina Marie Ave
- 3833 Manson Pike
- 2722 Apostle Ln
