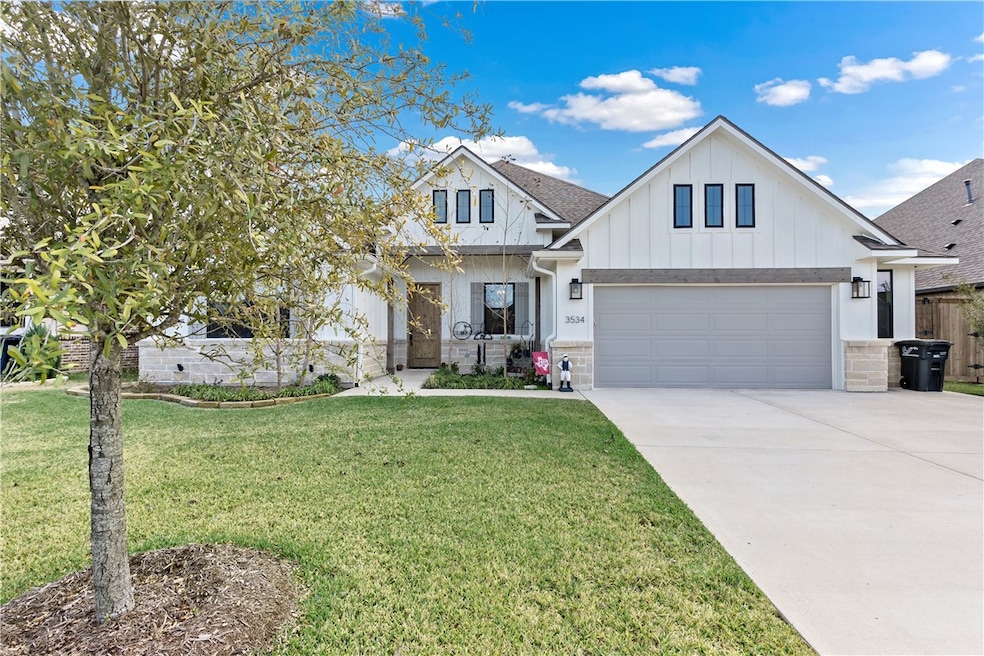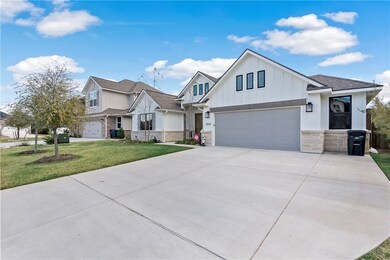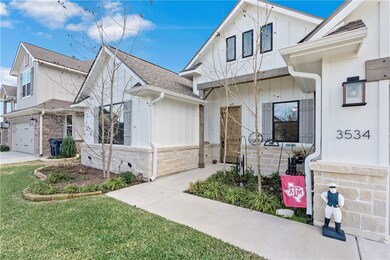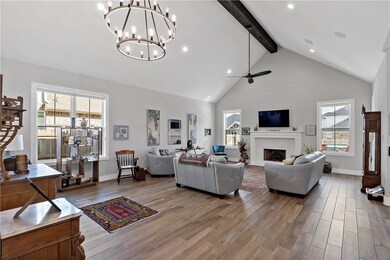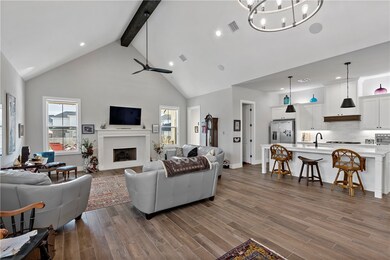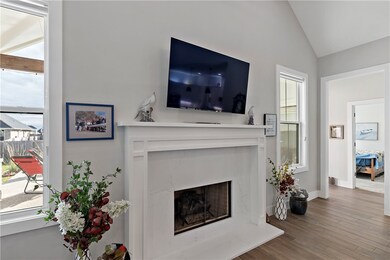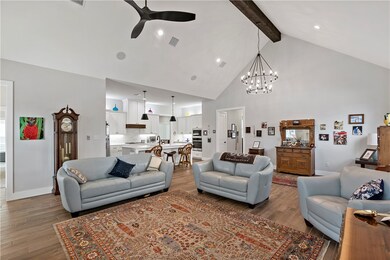
3534 Parmer Creek Ct College Station, TX 77845
Highlights
- Fitness Center
- In Ground Pool
- Traditional Architecture
- College Station Middle School Rated A-
- Deck
- High Ceiling
About This Home
As of May 2025Welcome to refined elegance and modern comfort with this stunning creation by Reece Homes, located in the esteemed Mission Ranch community, Voted Best Master-Planned Community in the Brazos Valley in 2024 by Insite Media's People's Choice A-List. This exquisite 3-bedroom, 3-bathroom residence, complete with a 2-car garage, embodies sophistication through precise design and thoughtful detailing. Upon entering, you'll be greeted by vaulted living and dining areas filled with natural light, creating an inviting atmosphere perfect for relaxation and entertaining. Not to mention much of the house is wired with speakers to enjoy your music. The U-shaped kitchen is a chef’s delight, boasting stainless steel appliances, quartz countertops, an expansive island, and a walk-in pantry, promising to inspire your culinary adventures. The master suite serves as a private retreat, featuring split double vanities, a garden tub, and a large walk-in shower, culminating in a generous walk-in closet with direct access to the laundry room. Functionality meets elegance with the inclusion of a mudroom complete with built-in storage. Step outside to discover your private oasis: a covered patio leading to a beautifully landscaped area with a 35-foot heated pool, a 10-seat spa, custom lighting, and intricate tile work. Mission Ranch provides lifestyle amenities, including a lake for picnics and fishing, as well as a community amenities center. Embrace luxurious living making this your home yours!
Last Agent to Sell the Property
Coldwell Banker Apex, REALTORS License #0250107 Listed on: 01/17/2025

Home Details
Home Type
- Single Family
Est. Annual Taxes
- $5,382
Year Built
- Built in 2022
Lot Details
- 9,631 Sq Ft Lot
- Privacy Fence
- Wood Fence
- Sprinkler System
HOA Fees
- $133 Monthly HOA Fees
Parking
- 2 Car Attached Garage
- Garage Door Opener
Home Design
- Traditional Architecture
- Slab Foundation
- Composition Roof
- HardiePlank Type
- Stone
Interior Spaces
- 2,500 Sq Ft Home
- 1-Story Property
- Sound System
- Dry Bar
- High Ceiling
- Ceiling Fan
- Wood Burning Fireplace
- Gas Fireplace
Kitchen
- Walk-In Pantry
- Built-In Electric Oven
- Cooktop
- Recirculated Exhaust Fan
- Microwave
- Dishwasher
- Kitchen Island
- Quartz Countertops
- Disposal
Flooring
- Carpet
- Tile
Bedrooms and Bathrooms
- 3 Bedrooms
- 3 Full Bathrooms
Laundry
- Dryer
- Washer
Outdoor Features
- In Ground Pool
- Deck
- Covered patio or porch
Utilities
- Central Heating and Cooling System
- High Speed Internet
Listing and Financial Details
- Legal Lot and Block 37 / 27
- Assessor Parcel Number 444818
Community Details
Overview
- Association fees include common area maintenance, pool(s), all facilities, management
- Built by Reece Homes, LLC
- Mission Ranch Subdivision
- On-Site Maintenance
Amenities
- Community Garden
- Building Patio
- Community Deck or Porch
- Recreation Room
Recreation
- Fitness Center
- Community Pool
- Community Spa
Security
- Resident Manager or Management On Site
Ownership History
Purchase Details
Home Financials for this Owner
Home Financials are based on the most recent Mortgage that was taken out on this home.Similar Homes in College Station, TX
Home Values in the Area
Average Home Value in this Area
Purchase History
| Date | Type | Sale Price | Title Company |
|---|---|---|---|
| Warranty Deed | -- | University Title Company |
Property History
| Date | Event | Price | Change | Sq Ft Price |
|---|---|---|---|---|
| 05/22/2025 05/22/25 | Sold | -- | -- | -- |
| 05/12/2025 05/12/25 | Pending | -- | -- | -- |
| 02/03/2025 02/03/25 | Price Changed | $650,000 | -7.1% | $260 / Sq Ft |
| 01/17/2025 01/17/25 | For Sale | $699,900 | +20.5% | $280 / Sq Ft |
| 08/06/2023 08/06/23 | Off Market | -- | -- | -- |
| 05/08/2023 05/08/23 | Sold | -- | -- | -- |
| 04/20/2023 04/20/23 | Pending | -- | -- | -- |
| 04/04/2023 04/04/23 | Price Changed | $581,006 | +0.1% | $232 / Sq Ft |
| 03/07/2023 03/07/23 | Price Changed | $580,317 | +1.3% | $232 / Sq Ft |
| 01/06/2023 01/06/23 | Price Changed | $572,739 | 0.0% | $229 / Sq Ft |
| 01/06/2023 01/06/23 | For Sale | $572,739 | +3.8% | $229 / Sq Ft |
| 09/16/2022 09/16/22 | Off Market | -- | -- | -- |
| 07/13/2022 07/13/22 | For Sale | $551,739 | -- | $221 / Sq Ft |
Tax History Compared to Growth
Tax History
| Year | Tax Paid | Tax Assessment Tax Assessment Total Assessment is a certain percentage of the fair market value that is determined by local assessors to be the total taxable value of land and additions on the property. | Land | Improvement |
|---|---|---|---|---|
| 2023 | $5,382 | $355,154 | $79,750 | $275,404 |
Agents Affiliated with this Home
-
Cherry Ruffino
C
Seller's Agent in 2025
Cherry Ruffino
Coldwell Banker Apex, REALTORS
(972) 755-8877
604 Total Sales
-
Charles Caporina

Buyer's Agent in 2025
Charles Caporina
charles caporina, Broker
(281) 797-1800
4 Total Sales
-
Jennifer Fredericks

Seller's Agent in 2023
Jennifer Fredericks
Inhabit Real Estate Group
(979) 777-4299
474 Total Sales
Map
Source: Bryan-College Station Regional Multiple Listing Service
MLS Number: 25000480
APN: 444818
- 3338 Cullen Trail
- 3413 Cullen Trail
- 3322 Cullen Trail
- 3334 Airborne Ave
- 3522 Summerway Dr
- 3317 Cullen Trail
- 221 Capps Dr
- 215 Capps Dr
- 421 Momma Bear Dr
- 3217 Sergeant Dr
- 3338 Lieutenant Ave
- 3210 Cullen Trail
- 3535 Summerway Dr
- 3324 Lieutenant Ave
- 3349 General Pkwy
- 3205 Cullen Trail
- 3333 General Pkwy
- 3501 Brayden Dr
- 3313 General Pkwy
- 406 Hayes Ln
