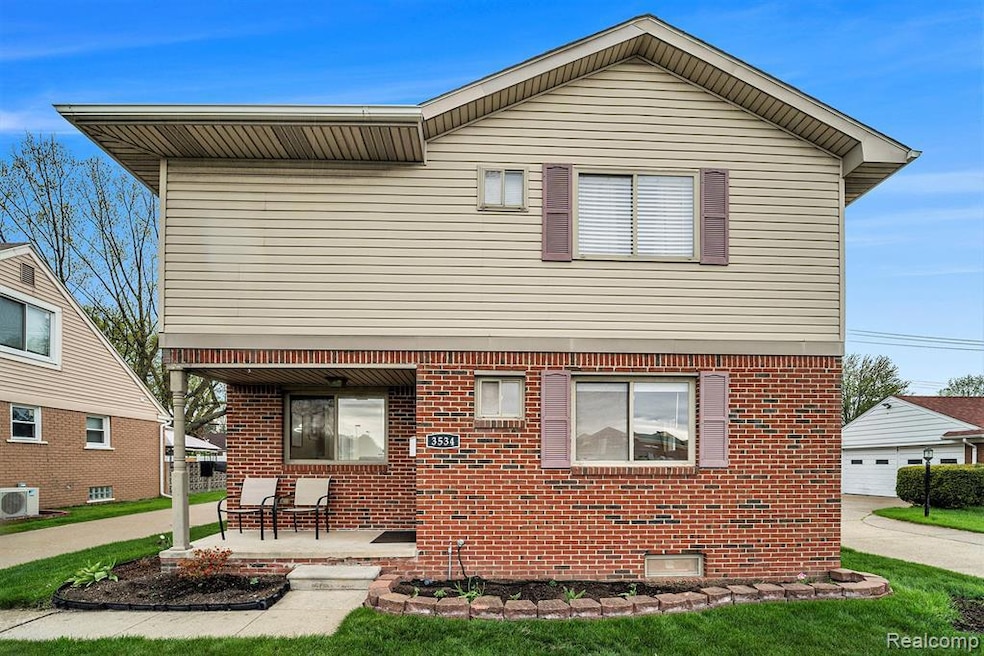
$349,900
- 4 Beds
- 2 Baths
- 1,474 Sq Ft
- 21734 Gregory St
- Dearborn, MI
Super clean 4-bedroom, 2-bathroom home offers modern updates and ample space just minutes from Downtown Dearborn.Here’s a list of all the updates and improvements:- **Refinished hardwood floors** in the entry and upper levels ($4,500.00)- **Newly installed furnace, central air conditioning system, and water heater** for enhanced comfort {$8,000.00)-** Newly installed HVAC Duct System and
Victor Fawaz RE/MAX Team 2000
