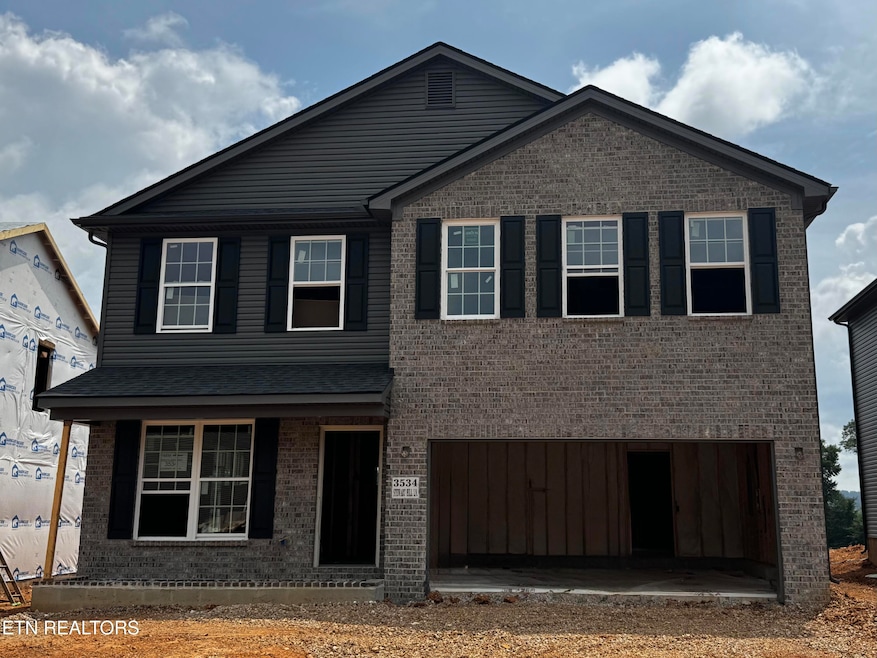3534 Stewart Hill Ln Knoxville, TN 37931
Estimated payment $2,976/month
Highlights
- Landscaped Professionally
- Bonus Room
- Covered Patio or Porch
- Traditional Architecture
- Den
- Breakfast Room
About This Home
The Newbury Cross, part of the Trend Collection, is a two story plan configured with 4 bedrooms and a spacious loft. The plan offers a versatile flex area off the entry, plus a formal dining room defined by a column. The open kitchen and family room are located at the rear of the home. The island kitchen offers both a breakfast area and countertop dining, and a pantry. The entrance from the garage leads to the kitchen via a hallway adjoining the powder room and coat closet, for a semi-private and convenient entry. Upstairs are the primary bedroom suite, three bedrooms, a loft and a hall bath. The primary bedroom suite includes a bedroom with vaulted ceiling, large closet, and spacious bath with 5x3 tiled shower. Granite countertops throughout, stainless appliance package including refrigerator. 12 x 12 Covered Patio
Home Details
Home Type
- Single Family
Year Built
- Built in 2025
Lot Details
- 5,221 Sq Ft Lot
- Lot Dimensions are 48.76x107.57x48.76x107
- Landscaped Professionally
HOA Fees
- $75 Monthly HOA Fees
Home Design
- Home to be built
- Traditional Architecture
- Brick Exterior Construction
- Block Foundation
- Slab Foundation
- Vinyl Siding
Interior Spaces
- 2,719 Sq Ft Home
- Gas Log Fireplace
- Vinyl Clad Windows
- Family Room
- Breakfast Room
- Formal Dining Room
- Den
- Bonus Room
- Storage Room
- Fire and Smoke Detector
Kitchen
- Eat-In Kitchen
- Breakfast Bar
- Self-Cleaning Oven
- Range
- Microwave
- Kitchen Island
- Disposal
Flooring
- Carpet
- Tile
- Vinyl
Bedrooms and Bathrooms
- 4 Bedrooms
- Walk-In Closet
- Walk-in Shower
Laundry
- Laundry Room
- Washer and Dryer Hookup
Parking
- Attached Garage
- Parking Available
- Garage Door Opener
Outdoor Features
- Covered Patio or Porch
Schools
- Mill Creek Elementary School
- Karns Middle School
- Karns High School
Utilities
- Central Heating and Cooling System
- Heating System Uses Natural Gas
Community Details
- Association fees include trash
- Emory Green Subdivision
- Mandatory home owners association
Listing and Financial Details
- Assessor Parcel Number 077NE014
Map
Home Values in the Area
Average Home Value in this Area
Property History
| Date | Event | Price | Change | Sq Ft Price |
|---|---|---|---|---|
| 05/14/2025 05/14/25 | Pending | -- | -- | -- |
| 05/14/2025 05/14/25 | For Sale | $461,682 | -- | $170 / Sq Ft |
Source: East Tennessee REALTORS® MLS
MLS Number: 1301024
- 3542 Stewart Hill Ln
- 3538 Stewart Hill Ln
- 9013 Jonathan Creek Dr
- 3518 Stewart Hill Ln
- 3523 Stewart Hill Ln
- Oak Bluff Plan at Emory Green - Trend Collection
- Sycamore Bend Plan at Emory Green - Trend Collection
- Laurel Square Plan at Emory Green - Trend Collection
- Barclay Point Plan at Emory Green - Trend Collection
- Bayberry Lane Plan at Emory Green - Trend Collection
- Newbury Cross Plan at Emory Green - Trend Collection
- Balsam Springs Plan at Emory Green - Trend Collection
- Haywood Park Plan at Emory Green - Trend Collection
- Sutton Bay Plan at Emory Green - Trend Collection
- Dover Glen Plan at Emory Green - Trend Collection
- Bedford Hill Plan at Emory Green - Trend Collection
- Gaines Mill Plan at Emory Green - Trend Collection
- Granite Coast Plan at Emory Green - Trend Collection
- 8832 Keenberg Ln
- 8804 Keenberg Ln

