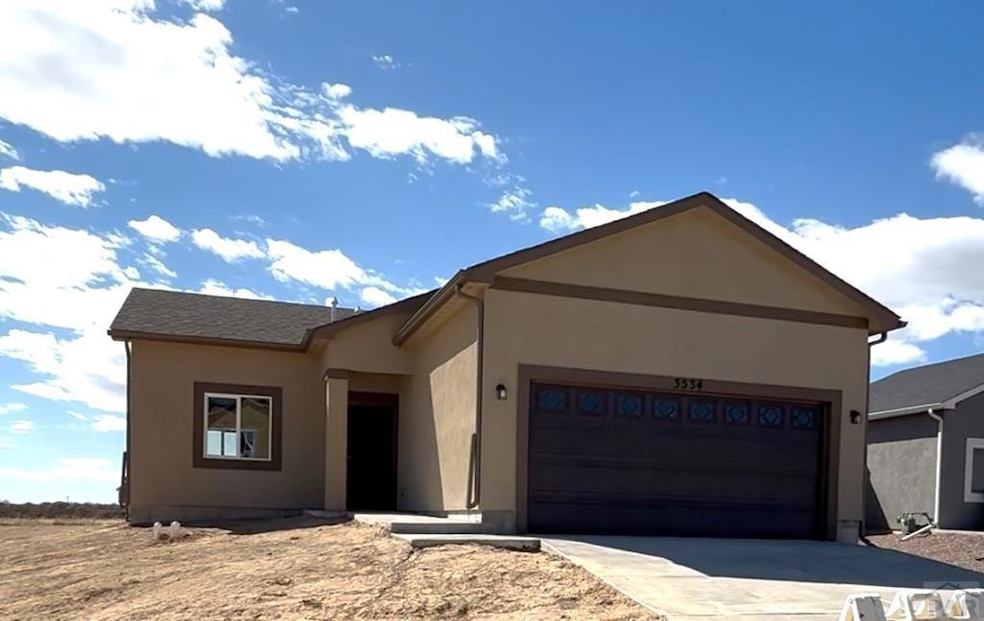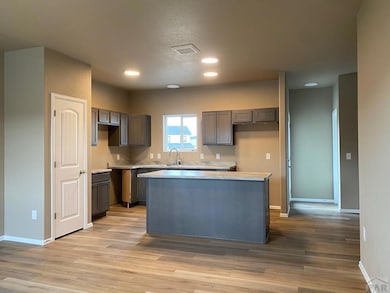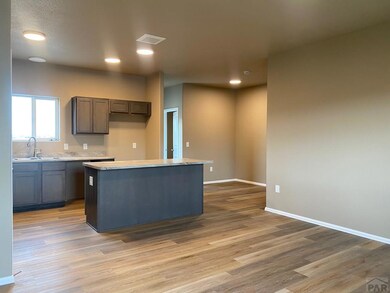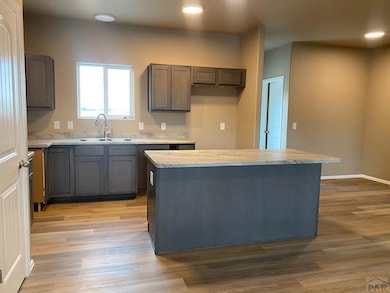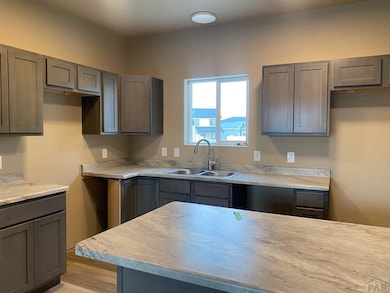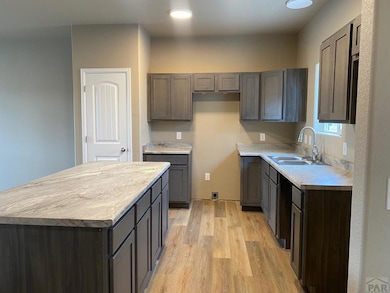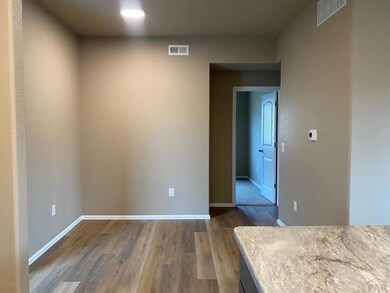3534 Wapiti Ln Pueblo, CO 81005
Southpointe NeighborhoodEstimated payment $1,684/month
Highlights
- New Construction
- Newly Painted Property
- No HOA
- New Flooring
- Ranch Style House
- 2 Car Attached Garage
About This Home
NEW 3 Bed 2 Bath rancher in new phase of Southpointe. This home features GE electric range oven, built-in microwave, and dishwasher in stainless steel. Primary bedroom has its own bath with HUGE walk in closet and shower. Open floor plan with island. Walk in Laundry Room. Tankless water heater and 96% efficient furnace. Stucco exterior! Home is complete, NEW and ready!
Listing Agent
Real Estate Marketing Group LLC Brokerage Phone: 2092092299 License #100046621 Listed on: 09/09/2025
Home Details
Home Type
- Single Family
Est. Annual Taxes
- $264
Year Built
- Built in 2024 | New Construction
Lot Details
- 6,578 Sq Ft Lot
- Property is zoned R2U
Parking
- 2 Car Attached Garage
- Garage Door Opener
Home Design
- Ranch Style House
- Newly Painted Property
- Slab Foundation
- Frame Construction
- Composition Roof
- Stucco
- Lead Paint Disclosure
Interior Spaces
- 1,220 Sq Ft Home
- Double Pane Windows
- Low Emissivity Windows
- Vinyl Clad Windows
- Living Room
- Dining Room
- New Flooring
- Fire and Smoke Detector
Kitchen
- Electric Oven or Range
- Built-In Microwave
- Dishwasher
- Disposal
Bedrooms and Bathrooms
- 3 Bedrooms
- Walk-In Closet
- 2 Bathrooms
- Walk-in Shower
Laundry
- Laundry Room
- Laundry on main level
Outdoor Features
- Open Patio
- Stoop
Utilities
- Refrigerated Cooling System
- Forced Air Heating System
- Heating System Uses Natural Gas
- High-Efficiency Furnace
- Tankless Water Heater
Community Details
- No Home Owners Association
- Southpointe Subdivision
Map
Home Values in the Area
Average Home Value in this Area
Tax History
| Year | Tax Paid | Tax Assessment Tax Assessment Total Assessment is a certain percentage of the fair market value that is determined by local assessors to be the total taxable value of land and additions on the property. | Land | Improvement |
|---|---|---|---|---|
| 2024 | $265 | $2,620 | $2,620 | -- |
| 2023 | $268 | $2,620 | $2,620 | $0 |
| 2022 | $167 | $1,620 | $1,620 | $0 |
| 2021 | $1 | $10 | $10 | $0 |
Property History
| Date | Event | Price | Change | Sq Ft Price |
|---|---|---|---|---|
| 09/09/2025 09/09/25 | For Sale | $314,755 | -- | $258 / Sq Ft |
Purchase History
| Date | Type | Sale Price | Title Company |
|---|---|---|---|
| Warranty Deed | $120,000 | Land Title |
Source: Pueblo Association of REALTORS®
MLS Number: 234543
APN: 1-5-22-2-30-007
- 3530 Wapiti Ln
- 3526 Wapiti Ln
- 3529 Wapiti Ln
- 3506 Wapiti Ln
- 3406 Wapiti Ln
- 3521 Ringtail Ln
- 3402 Wapiti Ln
- 3523 Possum Ln
- 3526 Ptarmigan Ln
- 3603 Bobcat Ln
- 3402 Ptarmigan Ln
- 3721 Bison Ln
- 3914 Bison Ln
- 3933 Elk Ln
- 3411 Lancaster Dr
- 3820 Fairfield Ln
- 3923 Lancaster Dr
- 3908 Fairfield Ln
- 2925 Azalea St
- 3500 Canterbury Ln
- 4015 Oneal Ave
- 2625 Himes Ave
- 3005 Baystate Ave
- 1716 Spruce St
- 1729 E Abriendo Ave
- 1428 Cedar St
- 721 Morrison Ave
- 1228 E Evans Ave
- 711 E Arroyo Ave
- 1010 E Evans Ave
- 310 Scranton Ave
- 417 W Evans Ave
- 121 Lamar Ave Unit 4
- 121 Lamar Ave Unit 3
- 900 W Abriendo Ave
- 207 Spring St
- 209 N Main St
- 310 N Kingston Ave
- 2216 7th Ave
- 2112 N Grand Ave Unit 2
