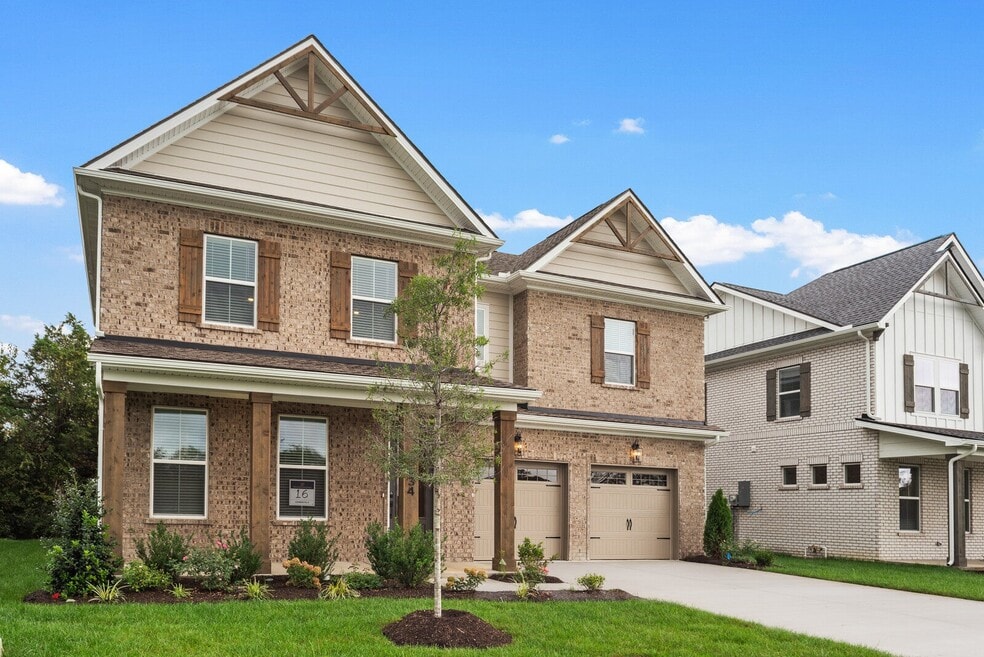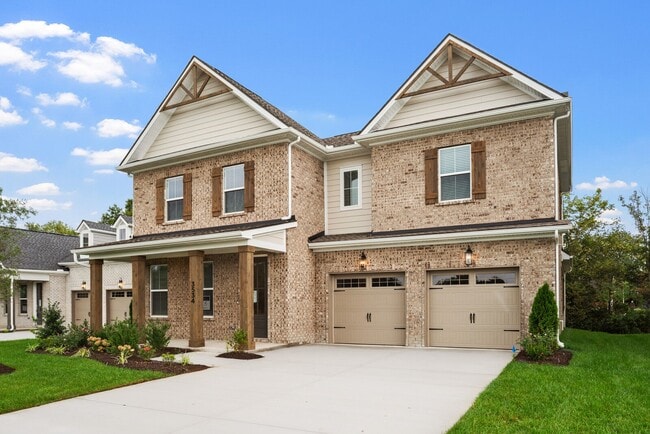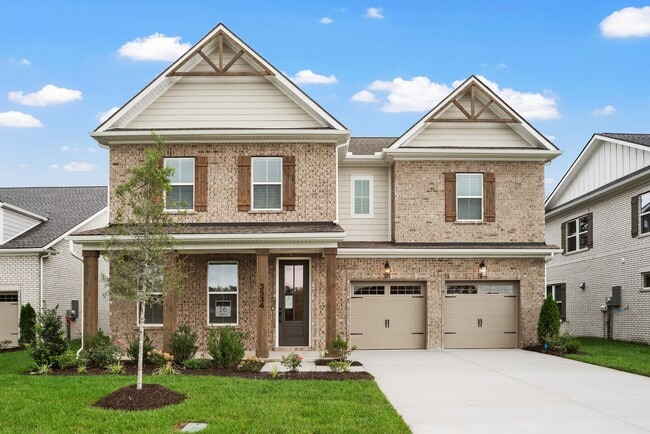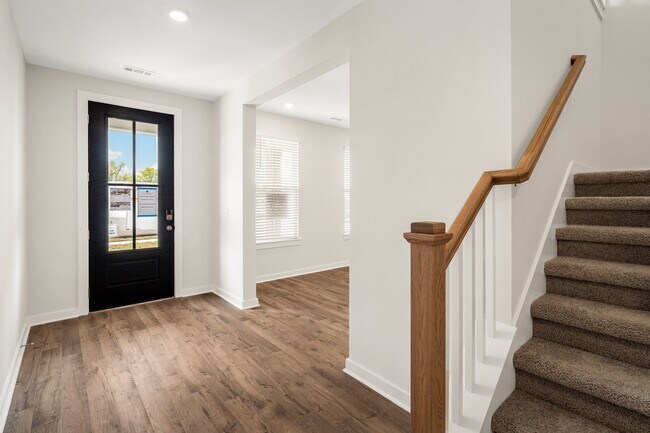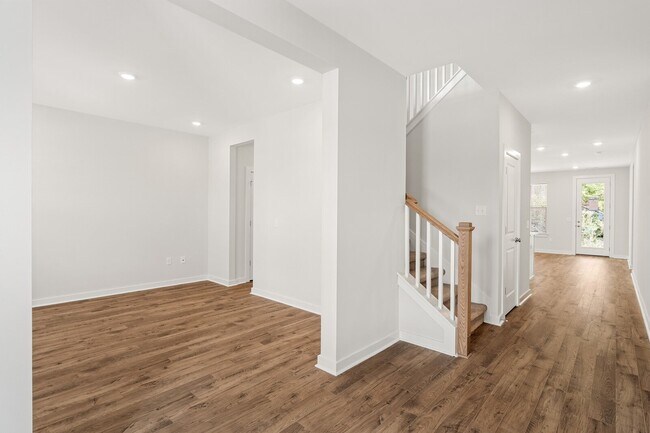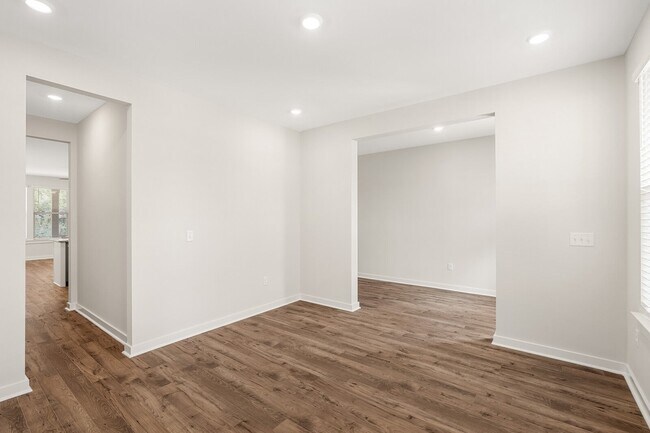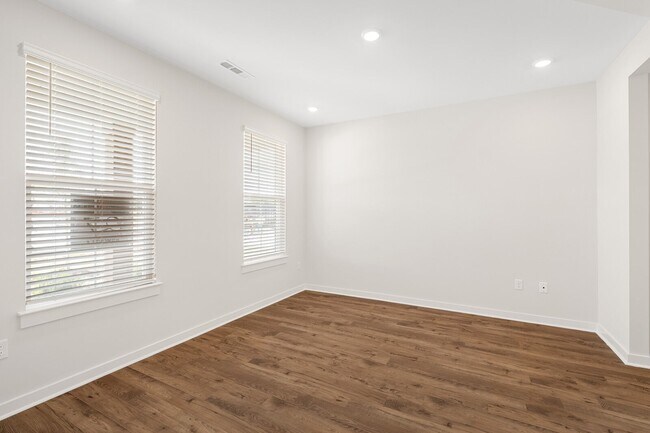
Estimated payment $3,949/month
Highlights
- New Construction
- Community Playground
- Dog Park
- Erma Siegel Elementary School Rated A-
About This Home
The Bancroft floor plan offers 2,751 square feet of comfortable and versatile living space across two stories. This 4-bedroom, 2.5-bath home features a convenient first-floor owner’s suite, providing a peaceful retreat with easy access to the main living areas. A flexible space near the entry can serve as a formal dining room, home office, or playroom to suit your lifestyle. The open-concept layout creates a seamless flow between the kitchen, dining, and living areas, ideal for everyday living and entertaining. Upstairs, a spacious loft adds extra room for relaxation, hobbies, or family activities. A 2-car garage completes the home with practical storage and convenience.
Builder Incentives
For a limited time, enjoy low rates and no payments until 2026 when you purchase select quick move-in homes from Dream Finders Homes.
Sales Office
All tours are by appointment only. Please contact sales office to schedule.
| Monday - Saturday |
10:00 AM - 5:00 PM
|
| Sunday |
12:00 PM - 5:00 PM
|
Home Details
Home Type
- Single Family
HOA Fees
- $100 Monthly HOA Fees
Parking
- 2 Car Garage
Home Design
- New Construction
Bedrooms and Bathrooms
- 4 Bedrooms
Additional Features
- 2-Story Property
- Minimum 60 Ft Wide Lot
Community Details
Recreation
- Community Playground
- Dog Park
- Event Lawn
Map
Other Move In Ready Homes in Kings Landing
About the Builder
- Kings Landing
- 3187 N Thompson Ln
- 3289 Siegel Rd
- 0 Thompson Rd Unit RTC3030765
- Slatewood
- 1606 Balsawood Ln
- Northridge Park
- Northridge Park
- 0 General Yeager Dr
- Villas at Regal Square
- 0 Leanna Swamp Road Trac 13
- 2 NW Broad St
- 3 NW Broad St
- 4 NW Broad St
- 5 NW Broad St
- 1 NW Broad St
- 0 Compton Rd
- 6031 Buckeye Valley Rd
- River Landing
- River Landing - Townhomes
