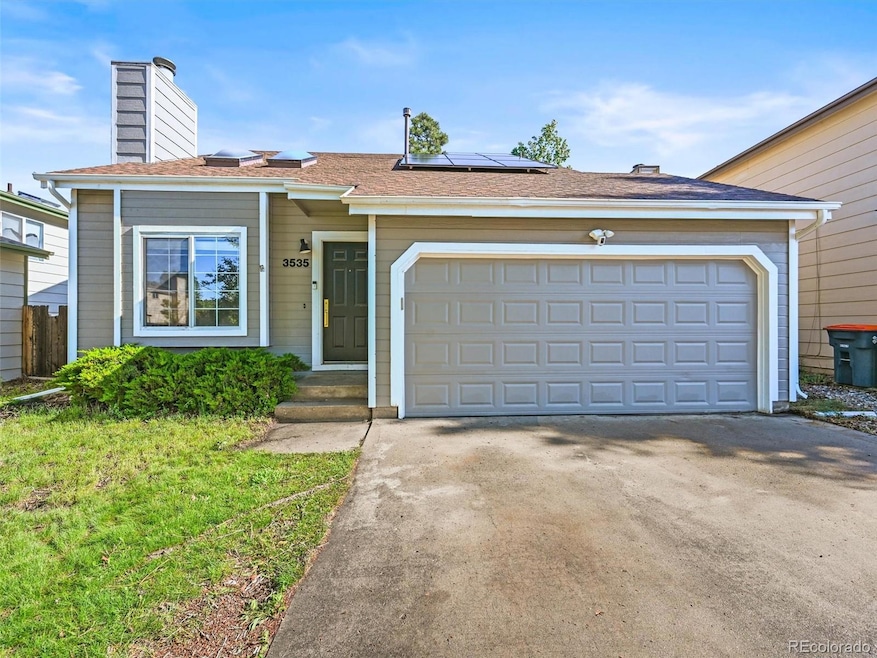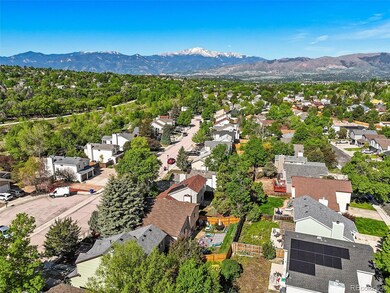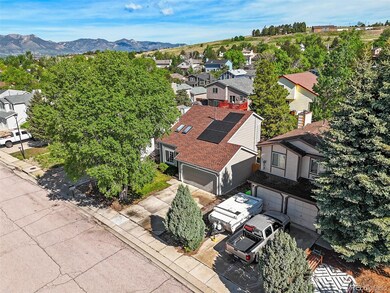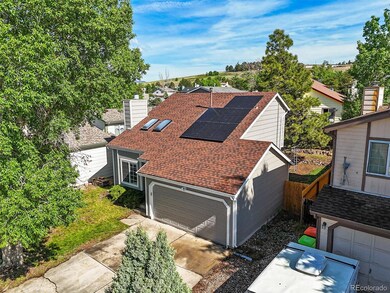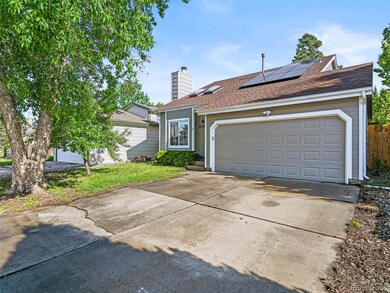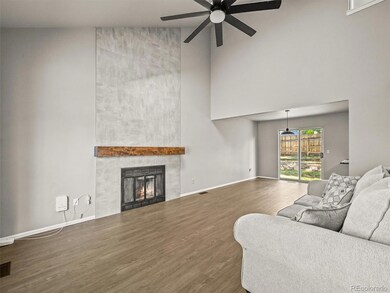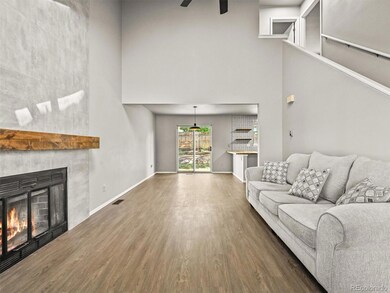3535 Beechwood Ct Colorado Springs, CO 80918
Briargate NeighborhoodEstimated payment $2,034/month
Highlights
- Vaulted Ceiling
- No HOA
- 2 Car Attached Garage
- Private Yard
- Skylights
- Laundry Room
About This Home
Fully Remodeled in Woodland Hills! Open floor plan and vaulted ceilings in this adorable home! Grey LVP flooring runs through the main level and two stor fireplace brings charm to the living room. Kitchen opens to the dining room and has new appliances, new cabinets, butcher block counters, barn door and full tile back splash! This home has been completely updated by an interior designer and it shows: newer exterior and interior paint, new flooring and carpet, new kitchen and bath cabinets, new lighting, new faucets and newly tiled two story fireplace! Powder bath has new tile mirror toilet and cabinets. Upstairs you will find two bedrooms and completely updated full bath with deco tile, new cabinet and gorgeous gold faucets. Two car garage has been newly painted and has a door to the back yard. Newer fencing in the back and large trees! Walking distance to Parks, Pioneer Elementary School and close to schools/ammenities.
Listing Agent
Keller Williams Preferred Realty Brokerage Email: kylekadavy@kw.com,970-260-5375 License #100050456 Listed on: 06/05/2025

Home Details
Home Type
- Single Family
Est. Annual Taxes
- $1,314
Year Built
- Built in 1986
Lot Details
- 3,998 Sq Ft Lot
- Private Yard
- Property is zoned PUD
Parking
- 2 Car Attached Garage
- Exterior Access Door
Home Design
- Frame Construction
- Composition Roof
Interior Spaces
- 883 Sq Ft Home
- 2-Story Property
- Vaulted Ceiling
- Ceiling Fan
- Skylights
- Living Room with Fireplace
- Dining Room
Kitchen
- Oven
- Range
- Microwave
- Dishwasher
Bedrooms and Bathrooms
- 2 Bedrooms
Laundry
- Laundry Room
- Dryer
- Washer
Outdoor Features
- Rain Gutters
Schools
- Pioneer Elementary School
- Timberview Middle School
- Liberty High School
Utilities
- No Cooling
- Forced Air Heating System
Community Details
- No Home Owners Association
- Woodland Hills Village Sub Fil 10 Subdivision
Listing and Financial Details
- Exclusions: Seller`s personal property
- Assessor Parcel Number 63104-29-034
Map
Home Values in the Area
Average Home Value in this Area
Tax History
| Year | Tax Paid | Tax Assessment Tax Assessment Total Assessment is a certain percentage of the fair market value that is determined by local assessors to be the total taxable value of land and additions on the property. | Land | Improvement |
|---|---|---|---|---|
| 2025 | $1,314 | $24,430 | -- | -- |
| 2024 | $1,254 | $24,540 | $4,840 | $19,700 |
| 2022 | $1,247 | $17,790 | $4,300 | $13,490 |
| 2021 | $1,380 | $18,310 | $4,430 | $13,880 |
| 2020 | $1,215 | $15,010 | $3,850 | $11,160 |
| 2019 | $1,202 | $15,010 | $3,850 | $11,160 |
| 2018 | $1,016 | $12,480 | $3,240 | $9,240 |
| 2017 | $1,013 | $12,480 | $3,240 | $9,240 |
| 2016 | $959 | $11,800 | $3,340 | $8,460 |
| 2015 | $957 | $11,800 | $3,340 | $8,460 |
| 2014 | $887 | $10,930 | $3,300 | $7,630 |
Property History
| Date | Event | Price | List to Sale | Price per Sq Ft |
|---|---|---|---|---|
| 11/13/2025 11/13/25 | Price Changed | $365,000 | -2.1% | $413 / Sq Ft |
| 09/29/2025 09/29/25 | Price Changed | $373,000 | -6.3% | $422 / Sq Ft |
| 06/27/2025 06/27/25 | Price Changed | $398,000 | -2.9% | $451 / Sq Ft |
| 06/05/2025 06/05/25 | For Sale | $410,000 | -- | $464 / Sq Ft |
Purchase History
| Date | Type | Sale Price | Title Company |
|---|---|---|---|
| Warranty Deed | $310,000 | First American Title | |
| Warranty Deed | $310,000 | First American Title | |
| Warranty Deed | -- | -- | |
| Warranty Deed | $95,000 | Stewart Title | |
| Deed | $74,000 | -- | |
| Deed | -- | -- | |
| Deed | -- | -- |
Source: REcolorado®
MLS Number: 4371269
APN: 63104-29-034
- 7025 Nettlewood Place
- 6945 Nettlewood Place
- 7270 Churchwood Cir
- 3263 Chestnut Glen Ln
- 3245 Chestnut Glen Ln
- 6660 Northwind Dr
- 7312 Liberty Bell Dr
- 3280 Bunker Hill Dr
- 6525 Montarbor Dr
- 7295 Cotton Dr
- 7156 Clove Hitch Heights
- 6450 Fall River Dr
- 7276 Clove Hitch Heights
- 7162 Clove Hitch Heights
- 7104 Lilac Place
- Burgess Plan at Heights at Cottonwood Creek
- Grace Elite Plan at Heights at Cottonwood Creek
- Ruxton Plan at Heights at Cottonwood Creek
- Burgess Elite Plan at Heights at Cottonwood Creek
- Peregrine Elite Plan at Heights at Cottonwood Creek
- 7045 Nettlewood Place
- 7475 Churchwood Cir
- 7429 Liberty Bell Dr
- 2915 Woodland Hills Dr
- 7528 Liberty Bell Dr
- 6347 Firestar Ln
- 6470 Timber Bluff Point
- 2970 Maverick Dr
- 3165 Dublin Blvd
- 2880 Woodland Hills Dr
- 3820 Dolphin Cir
- 3710 Brisbane Dr
- 2864 Dublin Blvd
- 3928 Smoke Tree Dr
- 6750 Alpine Currant View
- 7522 Madrid Ct
- 4505 Dublin Blvd
- 4540 Bridle Pass Dr
- 7623 Safari Cir
- 7875 Chimney Terrace
