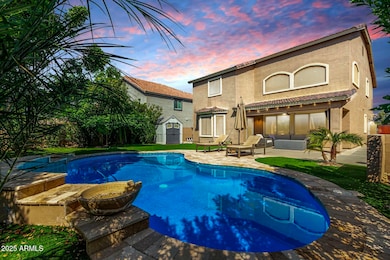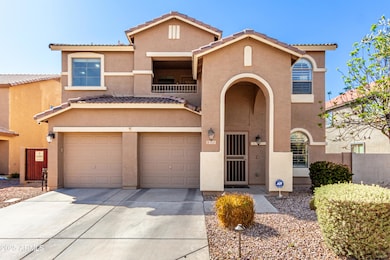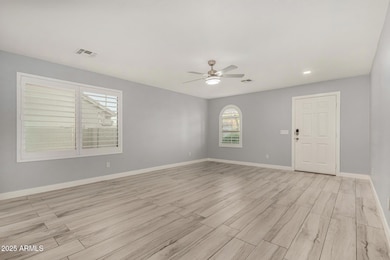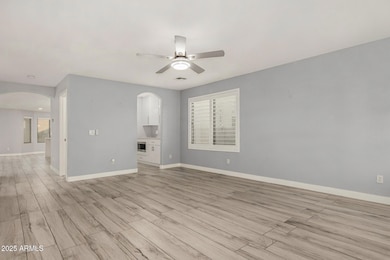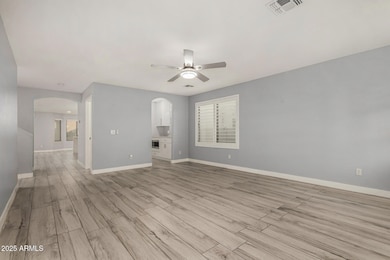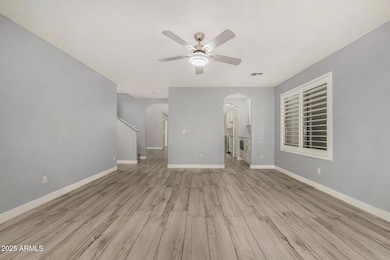
3535 E Crescent Way Gilbert, AZ 85298
South Gilbert NeighborhoodEstimated payment $3,554/month
Highlights
- Private Pool
- RV Access or Parking
- Vaulted Ceiling
- Dr. Gary and Annette Auxier Elementary School Rated A
- Contemporary Architecture
- Covered Patio or Porch
About This Home
Welcome to one of the finest neighborhoods in Gilbert, MARBELLA VINEYARDS. Offering scenic San Tan Mtn Views, Lake/Waterfalls, Tree Line Streets & Multiple Parks/Walking Trails.This home IS IT, the most tastefully upgraded designer 4BD in the zip code. Everything is immaculate, clean, and just flows so well. Very inviting open floorpan with soaring ceilings, great daylighting, gourmet kitchen, smart lighting throughout,/Breakfast Bar/Butlers Pantry, Owner Suite models dual walk-in closets & private balcony, New AC units, new paint, you can literally move right in! Backyard feels like a resort with turf, oasis pool, privacy, and plenty of space to entertain. This is one of those homes in a very desirable area that needs nothing, spared no expenses, and just makes sense! Truly a must see
Home Details
Home Type
- Single Family
Est. Annual Taxes
- $2,166
Year Built
- Built in 2005
Lot Details
- 6,331 Sq Ft Lot
- Block Wall Fence
- Artificial Turf
- Front and Back Yard Sprinklers
- Sprinklers on Timer
HOA Fees
- $105 Monthly HOA Fees
Parking
- 2 Car Direct Access Garage
- Garage Door Opener
- RV Access or Parking
Home Design
- Contemporary Architecture
- Wood Frame Construction
- Tile Roof
- Stucco
Interior Spaces
- 2,466 Sq Ft Home
- 2-Story Property
- Vaulted Ceiling
- Ceiling Fan
- Double Pane Windows
- Wood Frame Window
- Solar Screens
- Tile Flooring
- Washer and Dryer Hookup
Kitchen
- Eat-In Kitchen
- Breakfast Bar
- Kitchen Island
Bedrooms and Bathrooms
- 4 Bedrooms
- Primary Bathroom is a Full Bathroom
- 2.5 Bathrooms
- Dual Vanity Sinks in Primary Bathroom
- Bathtub With Separate Shower Stall
Eco-Friendly Details
- North or South Exposure
Pool
- Private Pool
- Pool Pump
Outdoor Features
- Balcony
- Covered Patio or Porch
Schools
- Dr. Gary And Annette Auxier Elementary School
- Dr. Camille Casteel High School
Utilities
- Central Air
- Heating Available
- High Speed Internet
- Cable TV Available
Listing and Financial Details
- Tax Lot 139
- Assessor Parcel Number 313-07-520
Community Details
Overview
- Association fees include ground maintenance
- Heywood Association, Phone Number (480) 820-1529
- Built by Richmond American Homes
- Marbella Vineyards Phase 1 Subdivision, Diamond Floorplan
Recreation
- Community Playground
- Bike Trail
Map
Home Values in the Area
Average Home Value in this Area
Tax History
| Year | Tax Paid | Tax Assessment Tax Assessment Total Assessment is a certain percentage of the fair market value that is determined by local assessors to be the total taxable value of land and additions on the property. | Land | Improvement |
|---|---|---|---|---|
| 2025 | $2,184 | $27,506 | -- | -- |
| 2024 | $2,114 | $26,196 | -- | -- |
| 2023 | $2,114 | $41,260 | $8,250 | $33,010 |
| 2022 | $2,034 | $31,120 | $6,220 | $24,900 |
| 2021 | $2,127 | $28,500 | $5,700 | $22,800 |
| 2020 | $2,111 | $26,680 | $5,330 | $21,350 |
| 2019 | $2,034 | $24,430 | $4,880 | $19,550 |
| 2018 | $1,970 | $23,550 | $4,710 | $18,840 |
| 2017 | $1,846 | $22,330 | $4,460 | $17,870 |
| 2016 | $1,742 | $21,130 | $4,220 | $16,910 |
| 2015 | $1,726 | $20,120 | $4,020 | $16,100 |
Property History
| Date | Event | Price | List to Sale | Price per Sq Ft | Prior Sale |
|---|---|---|---|---|---|
| 12/14/2025 12/14/25 | For Sale | $625,000 | 0.0% | $253 / Sq Ft | |
| 12/09/2025 12/09/25 | Off Market | $625,000 | -- | -- | |
| 12/01/2025 12/01/25 | Price Changed | $625,000 | -3.1% | $253 / Sq Ft | |
| 11/07/2025 11/07/25 | Price Changed | $645,000 | -1.5% | $262 / Sq Ft | |
| 10/21/2025 10/21/25 | Price Changed | $655,000 | -1.5% | $266 / Sq Ft | |
| 09/16/2025 09/16/25 | Price Changed | $665,000 | -1.5% | $270 / Sq Ft | |
| 07/07/2025 07/07/25 | Price Changed | $675,000 | -3.6% | $274 / Sq Ft | |
| 06/18/2025 06/18/25 | Price Changed | $700,000 | -6.7% | $284 / Sq Ft | |
| 04/03/2025 04/03/25 | For Sale | $750,000 | +26.1% | $304 / Sq Ft | |
| 01/04/2022 01/04/22 | Sold | $595,000 | 0.0% | $241 / Sq Ft | View Prior Sale |
| 12/10/2021 12/10/21 | Price Changed | $595,000 | +2.6% | $241 / Sq Ft | |
| 12/01/2021 12/01/21 | For Sale | $579,990 | -- | $235 / Sq Ft |
Purchase History
| Date | Type | Sale Price | Title Company |
|---|---|---|---|
| Warranty Deed | $595,000 | First Arizona Title Agency | |
| Cash Sale Deed | $160,000 | Empire West Title Agency | |
| Interfamily Deed Transfer | -- | None Available | |
| Interfamily Deed Transfer | -- | Arizona Title Agency Inc | |
| Warranty Deed | $293,000 | Arizona Title Agency Inc | |
| Interfamily Deed Transfer | -- | None Available | |
| Interfamily Deed Transfer | -- | None Available | |
| Interfamily Deed Transfer | -- | None Available | |
| Interfamily Deed Transfer | -- | Fidelity National Title | |
| Special Warranty Deed | $313,230 | Fidelity National Title |
Mortgage History
| Date | Status | Loan Amount | Loan Type |
|---|---|---|---|
| Open | $565,250 | New Conventional | |
| Previous Owner | $29,300 | Credit Line Revolving | |
| Previous Owner | $234,400 | Purchase Money Mortgage | |
| Previous Owner | $234,400 | Purchase Money Mortgage | |
| Previous Owner | $250,584 | Fannie Mae Freddie Mac |
About the Listing Agent

I’m Alexander Prewitt, a Scottsdale-based Realtor® and team leader with a proven track record of helping homeowners sell faster, smarter, and for maximum value. Over the past 15+ years, I’ve been part of 1,000+ successful home sales across Arizona, earned 300+ 5-star client reviews, and ranked among the top real estate producers in Phoenix.
My specialty is selling Scottsdale homes, including golf-course properties, luxury estates, and new construction. I combine data-driven pricing,
Alexander's Other Listings
Source: Arizona Regional Multiple Listing Service (ARMLS)
MLS Number: 6839659
APN: 313-07-520
- 6254 S Moccasin Trail
- 5946 S Shelby Way
- 3686 E Powell Way
- 6358 S Legend Ct
- 3338 E Coconino Dr
- 3510 E Orleans Dr
- 5811 S Wilson Way
- 3377 E Tiffany Ct
- 18140 E Tiffany Dr
- 3950 E Penedes Dr
- 5657 S Inez Ct
- 3017 E Powell Way
- 6592 S Bridal Vail Dr
- 3238 E Ridgewood Ln
- 6602 S Bridal Vail Dr
- 3373 E Sports Dr
- 6679 S Lyon Dr
- 6679 S Jacqueline Way
- 3295 E Castanets Dr
- 3135 E Ridgewood Ln
- 3545 E Crescent Way
- 6279 S Sunnyvale Ct
- 6274 S View Ln
- 3440 E Flower St
- 3533 E Flower St
- 3233 E Blue Ridge Way
- 3823 E Palmer St
- 3787 E Flower Ct
- 3873 E Palmer St
- 3860 E Flower St
- 3722 E Meadowview Dr
- 3725 E Meadowview Dr
- 3009 E Lynx Way
- 2992 E Blue Ridge Way
- 2949 E Crescent Way Unit ID1244319P
- 3215 E Sports Dr
- 2900 E Mead Dr Unit ID1244323P
- 2879 E Janelle Way
- 3931 E Narrowleaf Dr
- 3943 E Ficus Way

