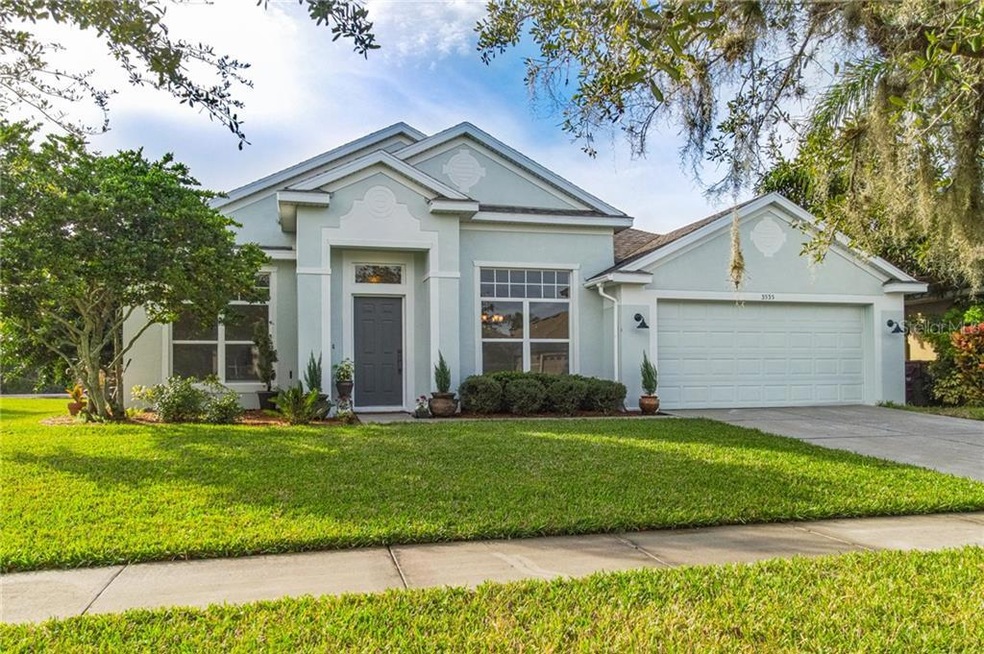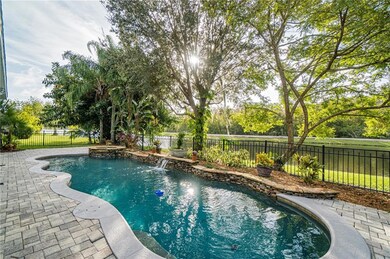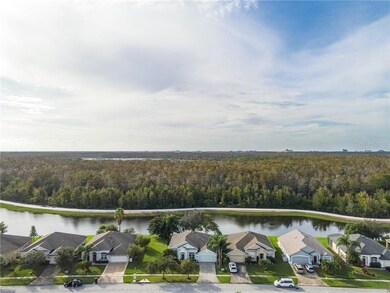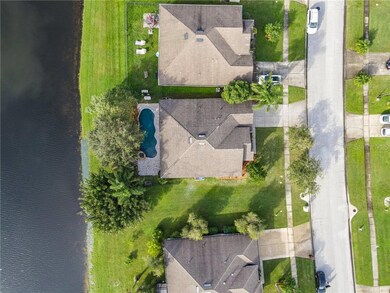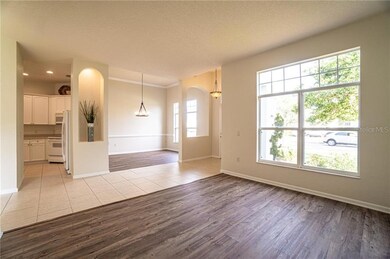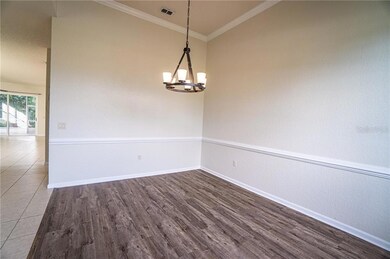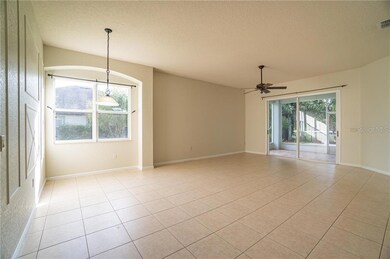
3535 Maple Ridge Loop Kissimmee, FL 34741
Tapestry NeighborhoodHighlights
- 64 Feet of Waterfront
- In Ground Pool
- Home fronts a pond
- Oak Trees
- Fishing
- Gated Community
About This Home
As of January 2021SERENITY, BEAUTY, COMFORT AND CONVENIENCE! This impeccable, spectacular, move in ready home offers all of this and more. Nestled on an oversized lot with gorgeous landscaping for privacy on a pristine lake bordering Shingle Creek and its wooded Conservation Area in the highly desirable gated community of Weston Reserve. Enjoy relaxing mornings listening to the trickling waterfalls from your beautiful resort style pool featuring a calming natural stone design and crown your day gazing at amazing sunsets while relaxing, swimming, fishing for bass or watching the abundant wildlife in your waterfront back yard. Complete interior and exterior are freshly painted and both Living and Dining rooms feature new Luxury Vinyl Wood Flooring and could serve as such or easily be converted to an office or learning center. Dining room also boasts luxurious crown molding and chair rails. The spacious kitchen is complete with an abundance of corian counter space, 42" maple cabinets, a pantry and a spectacular view to your backyard paradise. Home offers four spacious, newly carpeted bedrooms allowing for further options for office/learning center. You'll find plenty of storage space in the main bedroom's two walk-in closets, spacious bedroom and hall closets, hall built in cabinets and desk and an attic with plywood flooring. This wonderful, low HOA community also features a community pool, a park with a great playground, sand volleyball, fishing and gorgeous walk/jog/bike trails on the scenic paths of the private trails or on the Shingle Creek Regional Trail which will soon provide 32 miles of paths connecting Kissimmee with Orlando (search bikewalkcentralflorida.org). Here you are within minutes of an abundance of shopping, dining, theaters, and theme parks as well as quick access to I4, Fl. Turnpike, 417, Orlando International Airport and Sunrail. Whether it's commercial, business or school necessities, recreational, fitness, or outdoor opportunities, or serenity, tranquility, nature and beautiful surroundings, THIS HOME HAS IT ALL! Come home today!
Last Agent to Sell the Property
Elizabeth Grace
License #3402333 Listed on: 11/12/2020
Home Details
Home Type
- Single Family
Est. Annual Taxes
- $4,304
Year Built
- Built in 2002
Lot Details
- 6,752 Sq Ft Lot
- Home fronts a pond
- 64 Feet of Waterfront
- East Facing Home
- Mature Landscaping
- Oversized Lot
- Oak Trees
- Property is zoned KRPU
HOA Fees
- $64 Monthly HOA Fees
Parking
- 2 Car Attached Garage
- Garage Door Opener
- Driveway
- Open Parking
Property Views
- Pond
- Woods
- Pool
Home Design
- Florida Architecture
- Slab Foundation
- Shingle Roof
- Block Exterior
- Stucco
Interior Spaces
- 2,308 Sq Ft Home
- 1-Story Property
- Open Floorplan
- Built-In Features
- Crown Molding
- High Ceiling
- Ceiling Fan
- Sliding Doors
- Family Room Off Kitchen
- Separate Formal Living Room
- Formal Dining Room
- Den
- Inside Utility
- Laundry Room
- Attic
Kitchen
- Range
- Microwave
- Stone Countertops
- Solid Wood Cabinet
- Disposal
Flooring
- Carpet
- Ceramic Tile
- Vinyl
Bedrooms and Bathrooms
- 4 Bedrooms
- Walk-In Closet
- 2 Full Bathrooms
Eco-Friendly Details
- Reclaimed Water Irrigation System
Pool
- In Ground Pool
- Gunite Pool
- Saltwater Pool
- Pool Deck
- Pool Lighting
Outdoor Features
- Access To Pond
- Deck
- Covered patio or porch
- Rain Gutters
Schools
- Floral Ridge Elementary School
- Kissimmee Middle School
- Osceola High School
Utilities
- Central Heating and Cooling System
- Underground Utilities
- Electric Water Heater
- High Speed Internet
- Cable TV Available
Listing and Financial Details
- Down Payment Assistance Available
- Visit Down Payment Resource Website
- Legal Lot and Block 149 / 1
- Assessor Parcel Number 05-25-29-2377-0001-1490
Community Details
Overview
- Association fees include community pool
- Ben Isip Association, Phone Number (407) 730-9872
- Visit Association Website
- Built by ICI
- Forest Edge Ph 02 Subdivision
- The community has rules related to deed restrictions
- Rental Restrictions
Recreation
- Community Playground
- Community Pool
- Fishing
- Park
- Trails
Security
- Gated Community
Ownership History
Purchase Details
Home Financials for this Owner
Home Financials are based on the most recent Mortgage that was taken out on this home.Purchase Details
Home Financials for this Owner
Home Financials are based on the most recent Mortgage that was taken out on this home.Purchase Details
Home Financials for this Owner
Home Financials are based on the most recent Mortgage that was taken out on this home.Similar Homes in Kissimmee, FL
Home Values in the Area
Average Home Value in this Area
Purchase History
| Date | Type | Sale Price | Title Company |
|---|---|---|---|
| Warranty Deed | $340,000 | Stewart Title Company | |
| Deed | -- | -- | |
| Warranty Deed | $202,000 | -- |
Mortgage History
| Date | Status | Loan Amount | Loan Type |
|---|---|---|---|
| Open | $323,000 | New Conventional | |
| Previous Owner | $162,850 | No Value Available | |
| Previous Owner | -- | No Value Available | |
| Previous Owner | $50,000 | Credit Line Revolving | |
| Previous Owner | $161,500 | No Value Available |
Property History
| Date | Event | Price | Change | Sq Ft Price |
|---|---|---|---|---|
| 02/15/2024 02/15/24 | Rented | $3,000 | 0.0% | -- |
| 01/16/2024 01/16/24 | Under Contract | -- | -- | -- |
| 12/26/2023 12/26/23 | For Rent | $3,000 | 0.0% | -- |
| 01/06/2021 01/06/21 | Sold | $340,000 | -0.9% | $147 / Sq Ft |
| 11/16/2020 11/16/20 | Pending | -- | -- | -- |
| 11/11/2020 11/11/20 | For Sale | $343,000 | -- | $149 / Sq Ft |
Tax History Compared to Growth
Tax History
| Year | Tax Paid | Tax Assessment Tax Assessment Total Assessment is a certain percentage of the fair market value that is determined by local assessors to be the total taxable value of land and additions on the property. | Land | Improvement |
|---|---|---|---|---|
| 2024 | $5,328 | $356,356 | -- | -- |
| 2023 | $5,328 | $345,977 | $0 | $0 |
| 2022 | $5,155 | $335,900 | $40,800 | $295,100 |
| 2021 | $4,741 | $264,000 | $36,700 | $227,300 |
| 2020 | $4,523 | $249,900 | $36,700 | $213,200 |
| 2019 | $4,304 | $234,600 | $34,700 | $199,900 |
| 2018 | $4,113 | $221,900 | $30,600 | $191,300 |
| 2017 | $4,111 | $217,500 | $28,600 | $188,900 |
| 2016 | $3,843 | $201,500 | $28,600 | $172,900 |
| 2015 | $3,688 | $190,600 | $26,500 | $164,100 |
| 2014 | $3,440 | $182,500 | $26,500 | $156,000 |
Agents Affiliated with this Home
-
Isabel Sirizzotti

Seller's Agent in 2024
Isabel Sirizzotti
SUNNY 365 REALTY GROUP
(407) 361-8236
2 in this area
94 Total Sales
-
Sil Mata

Buyer's Agent in 2024
Sil Mata
JASON MITCHELL REAL ESTATE FLO
(310) 341-8831
-
E
Seller's Agent in 2021
Elizabeth Grace
-
Myriam Garcia

Buyer's Agent in 2021
Myriam Garcia
BALDWIN PARK REALTY LLC
(786) 301-4142
1 in this area
16 Total Sales
Map
Source: Stellar MLS
MLS Number: S5042531
APN: 05-25-29-2377-0001-1490
- 2920 River Birch Dr
- 3539 Maple Ridge Loop
- 2933 White Cedar Cir
- 3571 Maple Ridge Loop
- 2977 White Cedar Cir
- 2975 White Cedar Cir
- 3899 Mount Vernon Way
- 2956 White Cedar Cir
- 3270 Mt Vernon Way
- 2777 Monticello Way
- 3514 Forest Ridge Ln
- 3102 Ashland Ln N Unit 3152
- 2805 Carter Grove Ln
- 3700 Mount Vernon Way
- 3069 Ashland Ln N
- 3055 Ashland Ln N
- 2753 Monticello Way
- 3213 Holderness Dr
- 3400 Mount Vernon Way
- 3025 Greystone Loop Unit 302
