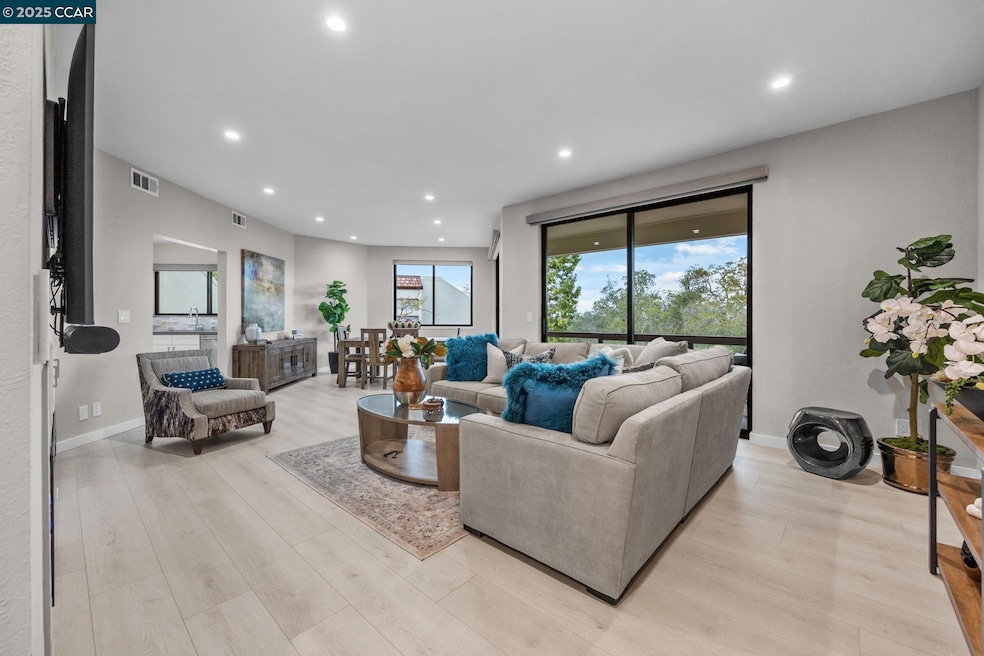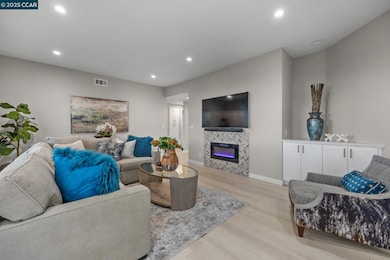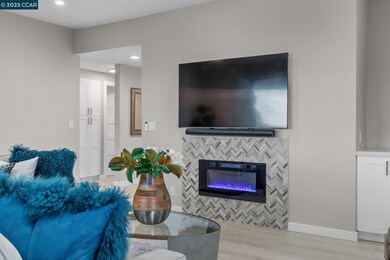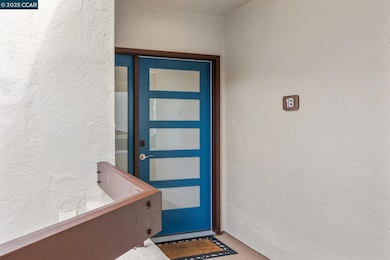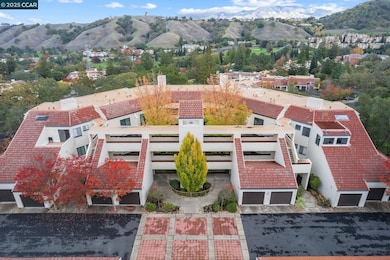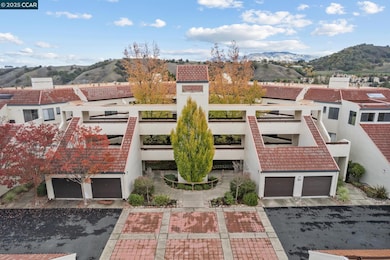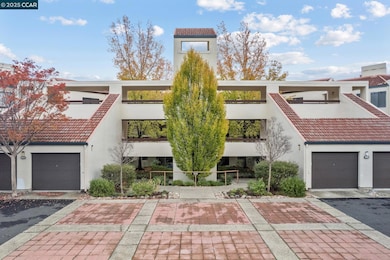3535 Terra Granada Dr Unit 1B Walnut Creek, CA 94595
Rossmoor NeighborhoodEstimated payment $8,466/month
Highlights
- Fitness Center
- Gated Community
- Clubhouse
- Parkmead Elementary School Rated A
- Updated Kitchen
- Contemporary Architecture
About This Home
Experience refined living in this fully reimagined level-in Villa Robles condo, with a total interior remodel completed April–July 2024. Step into modern elegance, with high ceilings, Milgard dual-pane windows (installed July 2025), and a seamless indoor-outdoor flow to the private deck. The widened, custom-designed kitchen is a true showpiece, crafted with white shaker cabinetry, double pantry, a smart “magic corner”, and top-tier Friedman Appliances, including a double oven and microwave. Both bathrooms feature porcelain Arizona Tile, custom barn-style glass enclosures, heated toilet seat, and sophisticated fixtures. Designer touches include shaker-style interior doors, new flooring and carpet from Carpet One, remote-controlled window treatments, and Electrolux washer/dryer. Smart upgrades—Ring doorbell, Yale lock, recessed lighting, and ceiling fans—blend style with convenience. The finished garage adds epoxy flooring, drywall, and carpeted steps to this meticulously curated home, with newly renovated and painted exterior walls, balconies and stairwells completed by Mutual 70 HOA. Begin your Rossmoor lifestyle today!
Property Details
Home Type
- Condominium
Est. Annual Taxes
- $5,950
Year Built
- Built in 1979
HOA Fees
- $1,896 Monthly HOA Fees
Parking
- 1 Car Attached Garage
- Garage Door Opener
- Guest Parking
Home Design
- Contemporary Architecture
- Tile Roof
- Stucco
Interior Spaces
- 1-Story Property
- Living Room with Fireplace
- Security Gate
Kitchen
- Updated Kitchen
- Double Oven
- Microwave
- Plumbed For Ice Maker
- Dishwasher
Flooring
- Carpet
- Vinyl
Bedrooms and Bathrooms
- 2 Bedrooms
- 2 Full Bathrooms
Laundry
- Laundry in unit
- Dryer
- Washer
Utilities
- Forced Air Heating and Cooling System
- Cable TV Available
Additional Features
- Secluded Lot
- Property is near a golf course
Listing and Financial Details
- Assessor Parcel Number 1902220241
Community Details
Overview
- Association fees include cable TV, common area maintenance, exterior maintenance, management fee, reserves, security/gate fee, trash, insurance, ground maintenance
- Walnut Creek Mutual No. 70 Association, Phone Number (925) 988-7700
- Rossmoor Subdivision, Villa Robles Floorplan
- Greenbelt
Amenities
- Picnic Area
- Sauna
- Clubhouse
- Planned Social Activities
Recreation
- Tennis Courts
- Fitness Center
- Community Pool
- Community Spa
- Dog Park
- Trails
Security
- Gated Community
Map
Home Values in the Area
Average Home Value in this Area
Tax History
| Year | Tax Paid | Tax Assessment Tax Assessment Total Assessment is a certain percentage of the fair market value that is determined by local assessors to be the total taxable value of land and additions on the property. | Land | Improvement |
|---|---|---|---|---|
| 2025 | $5,950 | $853,944 | $408,000 | $445,944 |
| 2024 | $5,799 | $483,400 | $79,403 | $403,997 |
| 2023 | $5,799 | $473,923 | $77,847 | $396,076 |
| 2022 | $5,710 | $464,631 | $76,321 | $388,310 |
| 2021 | $5,544 | $455,522 | $74,825 | $380,697 |
| 2019 | $5,403 | $442,012 | $72,606 | $369,406 |
| 2018 | $5,221 | $433,346 | $71,183 | $362,163 |
| 2017 | $5,108 | $424,850 | $69,788 | $355,062 |
| 2016 | $4,994 | $416,520 | $68,420 | $348,100 |
| 2015 | $5,174 | $410,265 | $67,393 | $342,872 |
| 2014 | $5,191 | $402,229 | $66,073 | $336,156 |
Property History
| Date | Event | Price | List to Sale | Price per Sq Ft | Prior Sale |
|---|---|---|---|---|---|
| 11/22/2025 11/22/25 | For Sale | $1,150,000 | +35.3% | $771 / Sq Ft | |
| 02/04/2025 02/04/25 | Off Market | $850,000 | -- | -- | |
| 03/07/2024 03/07/24 | Sold | $850,000 | -3.2% | $570 / Sq Ft | View Prior Sale |
| 02/09/2024 02/09/24 | Pending | -- | -- | -- | |
| 12/07/2023 12/07/23 | For Sale | $878,000 | -- | $588 / Sq Ft |
Purchase History
| Date | Type | Sale Price | Title Company |
|---|---|---|---|
| Grant Deed | $850,000 | Old Republic Title | |
| Interfamily Deed Transfer | -- | Old Republic Title Company | |
| Interfamily Deed Transfer | -- | Old Republic Title Company | |
| Interfamily Deed Transfer | -- | None Available | |
| Grant Deed | $390,000 | First American Title Company | |
| Interfamily Deed Transfer | -- | -- |
Mortgage History
| Date | Status | Loan Amount | Loan Type |
|---|---|---|---|
| Open | $637,500 | New Conventional |
Source: Contra Costa Association of REALTORS®
MLS Number: 41115985
APN: 190-222-024-1
- 3838 Terra Granada Dr Unit 1B
- 3644 Terra Granada Dr Unit 1B
- 3244 Terra Granada Dr Unit 1B
- 3711 Terra Granada Dr Unit 1B
- 3711 Terra Granada Dr Unit 1A
- 3473 Tice Creek Dr Unit 1
- 3441 Tice Creek Dr Unit 5
- 1221 Avenida Sevilla Unit 1B
- 1129 Avenida Sevilla Unit 5B
- 1621 Ptarmigan Dr Unit 3C
- 4021 Terra Granada Dr Unit 1B
- 3434 Tice Creek Dr Unit 5
- 1413 Ptarmigan Dr Unit 3
- 4033 Terra Granada Dr Unit 5C
- 4033 Terra Granada Dr Unit 3B
- 4033 Terra Granada Dr Unit 9C
- 4033 Terra Granada Dr Unit 3C
- 2101 Ptarmigan Dr Unit 2
- 1932 Ptarmigan Dr Unit 3
- 1317 Ptarmigan Dr Unit 6
- 1132 Running Springs Rd Unit 11
- 20 Oak Crest Ln
- 1536 Alamo Way
- 2017 Pine Knoll Dr Unit 4
- 1910 Skycrest Dr Unit 5
- 520 Dawkins Dr
- 1501 Skycrest Dr Unit 2
- 1357 Creekside Dr
- 2061 Vanderslice Ave
- 11 Corte Del Contento
- 111 Sequoia Ave
- 1390 Creekside Dr
- 3254 Sweet Dr
- 1459 Creekside Dr
- 144 Irongate Ct
- 611 Rheem Blvd Unit ID1309751P
- 1470 Creekside Dr Unit 12
- 1450 Creekside Dr
- 971 Livorna Rd
- 20 Boulevard Ct Unit B
