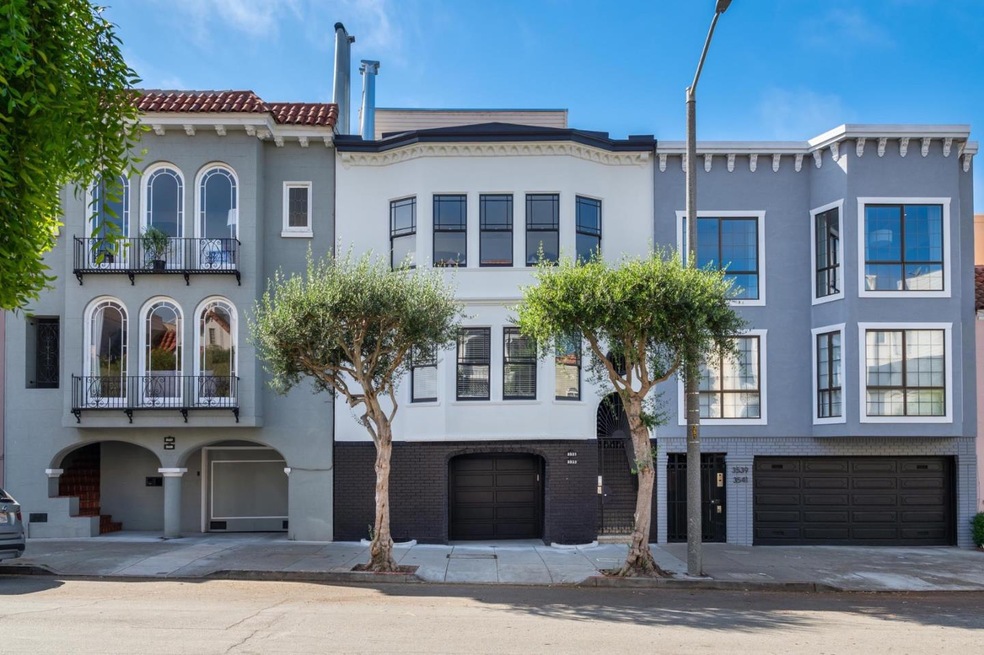
3535 Webster St Unit 3533 San Francisco, CA 94123
Marina District NeighborhoodHighlights
- 2 Fireplaces
- Formal Dining Room
- Laundry in Utility Room
- Sherman Elementary Rated A-
- 2 Car Attached Garage
- 5-minute walk to George Moscone Park
About This Home
As of February 2025First time on the market in over 65+ years! Meticulously maintained building with both units showcasing spacious floor plans, large light-filled rooms, architectural details, historic charm, hardwood floors, high ceilings & potential for modern updates. Spacious 2-car tandem garage PLUS unwarranted bonus unit with great room, kitchen, bath and bedroom apartment that looks onto the lovely backyard garden. The upper unit (3535 two-level penthouse) has a grand living room, high ceilings, fireplace. formal dining room, chef's kitchen. Four bedrooms, two bathrooms, laundry room. The light filled primary suite, has a walk-in closet, spa like bath with soaking tub, dual-sink vanities and an enviable rooftop terrace with views of the Golden Gate Bridge. Lower unit (3533) comprising of a stately living room w/fireplace, dining room, eat-in kitchen, two bedrooms and one bath and laundry room. Unique opportunity to own trophy property of this caliber in heart of the Marina Perfectly positioned on one of the best blocks in the most desirable neighborhood, just steps from Fort Mason, Marina Green and Golden Gate Bridge. Great Walking score proximity to the vibrant shopping & dining options of Chestnut, Filmore and Union Streets make this the most enviable location in the City. Must See!
Home Details
Home Type
- Single Family
Est. Annual Taxes
- $4,379
Year Built
- Built in 1931
Lot Details
- 2,500 Sq Ft Lot
- Zoning described as RH2
Parking
- 2 Car Attached Garage
- Garage Door Opener
Home Design
- Tar and Gravel Roof
- Concrete Perimeter Foundation
Interior Spaces
- 4,014 Sq Ft Home
- 2-Story Property
- 2 Fireplaces
- Wood Burning Fireplace
- Formal Dining Room
- Laundry in Utility Room
Bedrooms and Bathrooms
- 6 Bedrooms
- 3 Full Bathrooms
Utilities
- Forced Air Heating System
Listing and Financial Details
- Assessor Parcel Number 0436F-005
Ownership History
Purchase Details
Home Financials for this Owner
Home Financials are based on the most recent Mortgage that was taken out on this home.Purchase Details
Purchase Details
Purchase Details
Purchase Details
Similar Homes in San Francisco, CA
Home Values in the Area
Average Home Value in this Area
Purchase History
| Date | Type | Sale Price | Title Company |
|---|---|---|---|
| Grant Deed | -- | Lawyers Title Company | |
| Interfamily Deed Transfer | -- | None Available | |
| Interfamily Deed Transfer | -- | -- | |
| Interfamily Deed Transfer | -- | -- | |
| Interfamily Deed Transfer | -- | -- |
Property History
| Date | Event | Price | Change | Sq Ft Price |
|---|---|---|---|---|
| 02/20/2025 02/20/25 | Sold | $3,375,000 | -7.5% | $841 / Sq Ft |
| 01/25/2025 01/25/25 | Pending | -- | -- | -- |
| 01/09/2025 01/09/25 | For Sale | $3,650,000 | -- | $909 / Sq Ft |
Tax History Compared to Growth
Tax History
| Year | Tax Paid | Tax Assessment Tax Assessment Total Assessment is a certain percentage of the fair market value that is determined by local assessors to be the total taxable value of land and additions on the property. | Land | Improvement |
|---|---|---|---|---|
| 2025 | $4,379 | $312,553 | $98,723 | $213,830 |
| 2024 | $4,379 | $306,426 | $96,788 | $209,638 |
| 2023 | $4,304 | $300,419 | $94,891 | $205,528 |
| 2022 | $4,277 | $300,459 | $94,913 | $205,546 |
| 2021 | $4,197 | $294,568 | $93,052 | $201,516 |
| 2020 | $4,334 | $291,548 | $92,098 | $199,450 |
| 2019 | $4,194 | $285,831 | $90,292 | $195,539 |
| 2018 | $4,048 | $280,227 | $88,522 | $191,705 |
| 2017 | $3,703 | $274,732 | $86,786 | $187,946 |
| 2016 | $3,608 | $269,345 | $85,084 | $184,261 |
| 2015 | $3,557 | $265,299 | $83,806 | $181,493 |
| 2014 | $3,465 | $260,102 | $82,164 | $177,938 |
Agents Affiliated with this Home
-
Patty Dwyer Group

Seller's Agent in 2025
Patty Dwyer Group
Compass
(650) 931-2035
1 in this area
284 Total Sales
-
Nicholas Piazza
N
Buyer's Agent in 2025
Nicholas Piazza
Coldwell Banker Realty
(408) 458-6658
3 in this area
16 Total Sales
Map
Source: MLSListings
MLS Number: ML81989925
APN: 0436F-005
- 3675 Fillmore St Unit 302
- 1374 1376 Chestnut St
- 80 Retiro Way Unit 3
- 147 Alhambra St Unit 149
- 12 Rico Way
- 115 Magnolia St
- 1930 Lombard St
- 3460 Pierce St
- 1842 Lombard St
- 1500 Francisco St Unit 1
- 400 Avila St Unit 106
- 1468 Francisco St Unit 1
- 3208 Pierce St Unit 406
- 1864 Greenwich St
- 3110 Octavia St
- 3131 Pierce St Unit 406
- 2383 Greenwich St
- 1630 Lombard St
- 3835 Scott St Unit 103
- 1601 Lombard St
