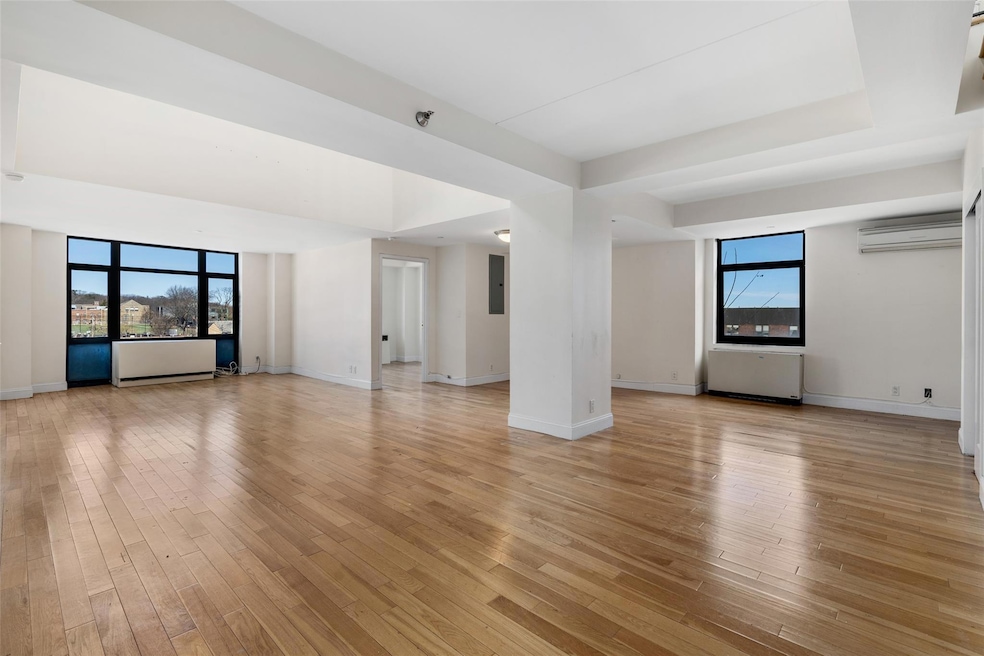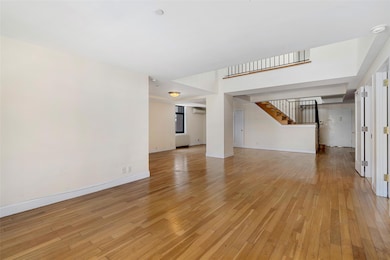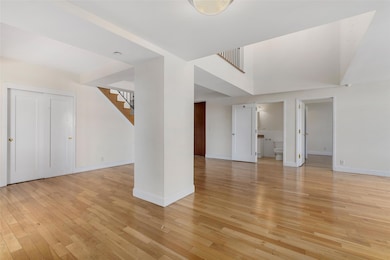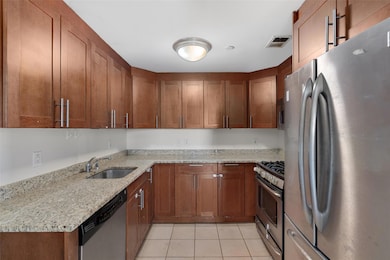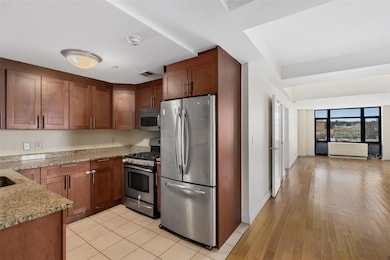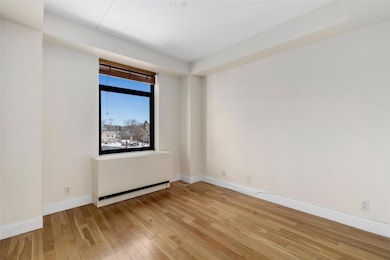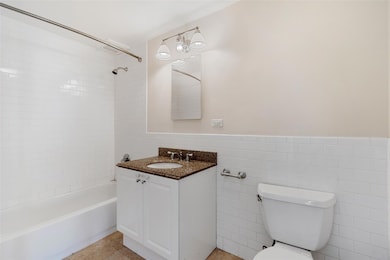Estimated payment $7,663/month
Highlights
- Cathedral Ceiling
- Main Floor Bedroom
- Galley Kitchen
- P.S. 24 Spuyten Duyvil Rated A
- Elevator
- En-Suite Primary Bedroom
About This Home
Expansive and one-of-a-kind 3 bedroom, 2 bathroom duplex residence with City skyline views available in the heart of Riverdale. This unique home features two outdoor terraces, 20 foot high ceilings, great natural lighting, hardwood floors.
One covered Parking Space included in the price.
Modern kitchen with cherry wood cabinets, granite countertops, stainless steel appliances and open dining area.
First floor offers a massive living room (31’ by 23’) with a split bedroom layout including two bedrooms and a full sized bathroom. Second floor is comprised of a primary bedroom (22’ by 11’) with access to North facing terrace, en-suite windowed bathroom, a stackable washer dryer, sitting area, and South facing terrace.
Prime location near Riverdale Ave stores, Salvatore’s of Soho, Yo-Burger, and more. Steps to local and expresses bus stop to Midtown as well as a shuttle to the Metro-North station. The building is located two blocks off Johnson Avenue shopping, dining and grocery stores. Buyers responsible for NYC & NYS Property Transfer Tax 1.825% of sale price. The complete offering terms are in an Offering Plan available from Sponsor. File No. CD-040443
Listing Agent
Julia B Fee Sothebys Int. Rlty Brokerage Phone: 914-967-4600 License #10301216700 Listed on: 07/11/2025

Property Details
Home Type
- Manufactured Home
Est. Annual Taxes
- $14,038
Year Built
- Built in 2005
HOA Fees
- $1,070 Monthly HOA Fees
Parking
- 1 Car Garage
Home Design
- Garden Home
Interior Spaces
- 1,711 Sq Ft Home
- Cathedral Ceiling
Kitchen
- Galley Kitchen
- Microwave
- Dishwasher
Bedrooms and Bathrooms
- 3 Bedrooms
- Main Floor Bedroom
- En-Suite Primary Bedroom
- 2 Full Bathrooms
Laundry
- Dryer
- Washer
Schools
- Contact Agent Elementary School
- Contact Agent High School
Utilities
- Multiple cooling system units
- Ductless Heating Or Cooling System
- Forced Air Heating System
- Natural Gas Connected
- High Speed Internet
Listing and Financial Details
- Assessor Parcel Number 05791-1062
Community Details
Overview
- Association fees include gas, grounds care, heat, hot water, snow removal
- Community Parking
Amenities
- Elevator
- Package Room
Building Details
- Security
Map
Home Values in the Area
Average Home Value in this Area
Tax History
| Year | Tax Paid | Tax Assessment Tax Assessment Total Assessment is a certain percentage of the fair market value that is determined by local assessors to be the total taxable value of land and additions on the property. | Land | Improvement |
|---|---|---|---|---|
| 2025 | $14,038 | $103,260 | $9,823 | $93,437 |
| 2024 | $14,038 | $112,284 | $9,823 | $102,461 |
| 2023 | $10,739 | $108,433 | $9,823 | $98,610 |
| 2022 | $7,878 | $117,044 | $9,823 | $107,221 |
| 2021 | $4,826 | $92,392 | $9,823 | $82,569 |
| 2020 | $2,944 | $108,336 | $9,823 | $98,513 |
| 2019 | $500 | $105,066 | $9,823 | $95,243 |
| 2018 | $505 | $101,395 | $9,823 | $91,572 |
| 2017 | $505 | $97,938 | $9,822 | $88,116 |
| 2016 | $512 | $97,938 | $9,822 | $88,116 |
| 2015 | $400 | $87,702 | $9,822 | $77,880 |
| 2014 | $400 | $90,891 | $9,823 | $81,068 |
Property History
| Date | Event | Price | List to Sale | Price per Sq Ft |
|---|---|---|---|---|
| 07/11/2025 07/11/25 | For Sale | $1,029,000 | 0.0% | $601 / Sq Ft |
| 11/01/2022 11/01/22 | Rented | $5,800 | 0.0% | -- |
| 08/03/2022 08/03/22 | For Rent | $5,800 | -- | -- |
Source: OneKey® MLS
MLS Number: 884207
APN: 05791-1062
- 3600 Fieldston Rd Unit 4F
- 3600 Fieldston Rd Unit 4K
- 460 W 236th St Unit 4B
- 460 W 236th St Unit 6A
- 3585 Greystone Ave Unit 3E
- 3585 Greystone Ave Unit 3DE
- 3475 Greystone Ave Unit 7E
- 3636 Greystone Ave Unit 3L
- 3636 Greystone Ave Unit 6M
- 474 W 238th St Unit 6G
- 474 W 238th St Unit 6A
- 525 W 236th St Unit 6A
- 525 W 236th St Unit 5B
- 525 W 236th St Unit 6H
- 525 W 236th St Unit 2B
- 525 W 236th St Unit 2D
- 525 W 235th St Unit 3F
- 525 W 235th St Unit 4A
- 525 W 235th St Unit 6F
- 525 W 235 St Unit 4C
- 3524 Cambridge Ave Unit B
- 3524 Cambridge Ave Unit C
- 3611 Waldo Ave Unit 1
- 3615 Waldo Ave Unit 1
- 3745 Riverdale Ave
- 3625 Waldo Ave Unit 2
- 474 W 238th St Unit 4G
- 3751 Riverdale Ave Unit 5A
- 3627 Waldo Ave Unit 2
- 3629 Waldo Ave Unit 1
- 3405 Riverdale Ave Unit 1
- 3461 Irwin Ave
- 3654 Waldo Ave Unit 1
- 3641 Johnson Ave Unit B_B
- 3658 Waldo Ave Unit 1
- 310 W 238th St Unit 1
- 3220 Arlington Ave Unit 14AB
- 3725 Henry Hudson Pkwy Unit 7F
- 645 W 239th St Unit 6A
- 4578 Manhattan College Pkwy Unit 3B
