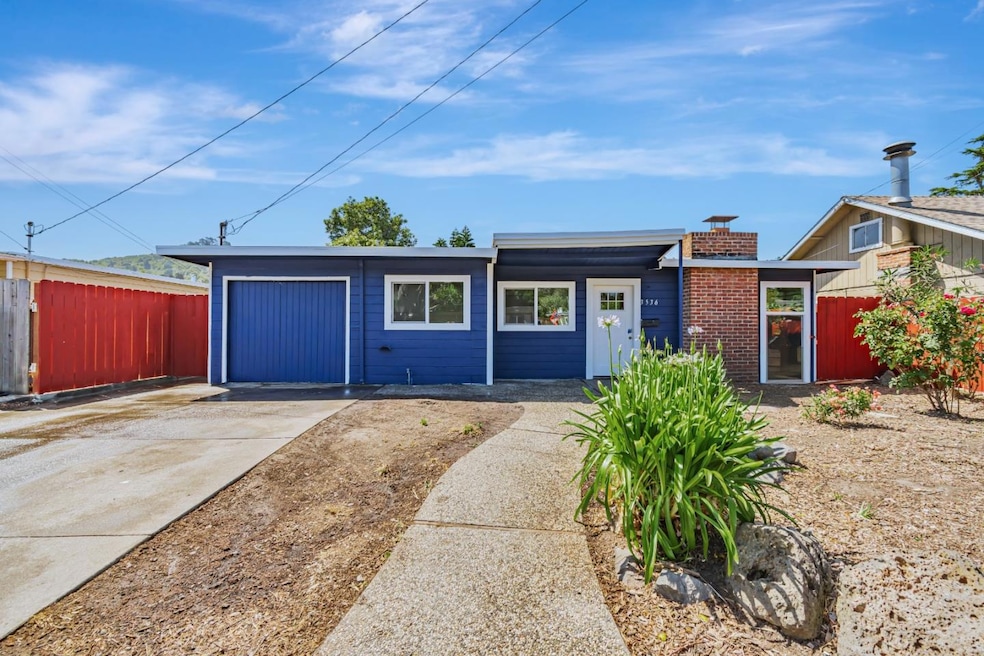
3536 Miflin Ave El Sobrante, CA 94803
Highlights
- Mountain View
- Solid Surface Bathroom Countertops
- Garden Windows
- Wood Flooring
- Open to Family Room
- Walk-In Closet
About This Home
As of August 2025Discover this beautifully updated home in the desirable Mountain View neighborhood, built in 1948 and renovated in 2025,Brand new upgraded. Quiet and convenient to freeway , The property is convenient to highways 80, and BART station, commuting is a breeze, 30 mins away to san francisco . Step into a welcoming living room with a cozy fireplace, vaulted ceiling, and elegant pendant lighting. The open floor plan connects the dining area to an updated gourmet kitchen with countertops, a stylish backsplash, new stainless steel appliances, and sleek shaker cabinets. Doors lead to the backyard, creating seamless indoor-outdoor living. A conveniently located powder room completes the main level. The spacious primary suite features a custom closet and a beautifully updated en-suite with a stall shower, new fixtures, and an illuminated mirror. Two additional bedrooms share an updated hallway bathroom. Other upgrades include new wood flooring, modern lighting, and a new HVAC system. The home also has an attached garage with a washer and dryer. Ideally located close to the ocean side, it offers easy access to parks, markets, and dining. . Don't miss this fantastic opportunity!
Home Details
Home Type
- Single Family
Est. Annual Taxes
- $4,544
Year Built
- Built in 1948
Lot Details
- 5,201 Sq Ft Lot
- Wood Fence
- Back Yard Fenced
- Zoning described as R-6
Parking
- 1 Car Garage
Property Views
- Mountain
- Hills
Home Design
- Slab Foundation
- Elastomeric Roof
Interior Spaces
- 1,134 Sq Ft Home
- 1-Story Property
- Garden Windows
- Living Room with Fireplace
- Combination Dining and Living Room
- Wood Flooring
Kitchen
- Open to Family Room
- Eat-In Kitchen
- Gas Oven
- Laminate Countertops
Bedrooms and Bathrooms
- 3 Bedrooms
- Walk-In Closet
- 2 Full Bathrooms
- Solid Surface Bathroom Countertops
- Bathtub with Shower
- Bathtub Includes Tile Surround
- Walk-in Shower
Laundry
- Laundry in Garage
- Washer and Dryer
Utilities
- Zoned Cooling
- Separate Meters
- Individual Gas Meter
- Cable TV Available
Listing and Financial Details
- Assessor Parcel Number 420-033-004-3
Ownership History
Purchase Details
Home Financials for this Owner
Home Financials are based on the most recent Mortgage that was taken out on this home.Purchase Details
Home Financials for this Owner
Home Financials are based on the most recent Mortgage that was taken out on this home.Similar Homes in El Sobrante, CA
Home Values in the Area
Average Home Value in this Area
Purchase History
| Date | Type | Sale Price | Title Company |
|---|---|---|---|
| Grant Deed | $595,000 | Chicago Title | |
| Grant Deed | $448,000 | Old Republic Title |
Mortgage History
| Date | Status | Loan Amount | Loan Type |
|---|---|---|---|
| Open | $476,000 | New Conventional | |
| Previous Owner | $107,845 | Unknown | |
| Previous Owner | $111,000 | Unknown |
Property History
| Date | Event | Price | Change | Sq Ft Price |
|---|---|---|---|---|
| 08/01/2025 08/01/25 | Sold | $595,000 | +1.0% | $525 / Sq Ft |
| 07/07/2025 07/07/25 | Pending | -- | -- | -- |
| 06/05/2025 06/05/25 | Price Changed | $589,000 | -6.4% | $519 / Sq Ft |
| 05/24/2025 05/24/25 | For Sale | $629,000 | +40.4% | $555 / Sq Ft |
| 03/05/2025 03/05/25 | Sold | $448,000 | +19.5% | $395 / Sq Ft |
| 02/19/2025 02/19/25 | Pending | -- | -- | -- |
| 02/08/2025 02/08/25 | For Sale | $375,000 | -- | $331 / Sq Ft |
Tax History Compared to Growth
Tax History
| Year | Tax Paid | Tax Assessment Tax Assessment Total Assessment is a certain percentage of the fair market value that is determined by local assessors to be the total taxable value of land and additions on the property. | Land | Improvement |
|---|---|---|---|---|
| 2025 | $4,544 | $446,203 | $345,808 | $100,395 |
| 2024 | $4,544 | $241,657 | $144,279 | $97,378 |
| 2023 | $4,082 | $236,919 | $141,450 | $95,469 |
| 2022 | $4,012 | $232,275 | $138,677 | $93,598 |
| 2021 | $3,976 | $227,721 | $135,958 | $91,763 |
| 2019 | $3,763 | $220,969 | $131,926 | $89,043 |
| 2018 | $3,605 | $216,638 | $129,340 | $87,298 |
| 2017 | $3,499 | $212,391 | $126,804 | $85,587 |
| 2016 | $3,428 | $208,227 | $124,318 | $83,909 |
| 2015 | $3,393 | $205,100 | $122,451 | $82,649 |
| 2014 | $3,364 | $201,084 | $120,053 | $81,031 |
Agents Affiliated with this Home
-
Dan Fitzpatrick

Seller's Agent in 2025
Dan Fitzpatrick
Compass
(415) 519-5020
1 in this area
73 Total Sales
-
Fu Cai
F
Seller's Agent in 2025
Fu Cai
KW Silicon City
(408) 755-5972
2 in this area
11 Total Sales
Map
Source: MLSListings
MLS Number: ML82008277
APN: 420-033-004-3
- 3095 Rollingwood Dr
- 3764 Via Verdi Unit 13
- 3760 Via Verdi
- 2441 Glenlock St
- 3275 Annapolis Ave
- 3034 Parker Rd
- 3259 Annapolis Ave
- 10 Dove Ln
- 1724 Bayo Vista Ave
- 2540 Moyers Rd
- 6324 Bonita Ct
- 0 Barth Ave
- 2990 San Pablo Dam Rd Unit 2
- 1618 Beau Rivage
- 4091 Garden Rd
- 5929 Harbor View Ave
- 2843 Moyers Rd
- 1675 Hillcrest Rd
- 2700 San Pablo Dam Rd
- 2772 Bowhill Ln
