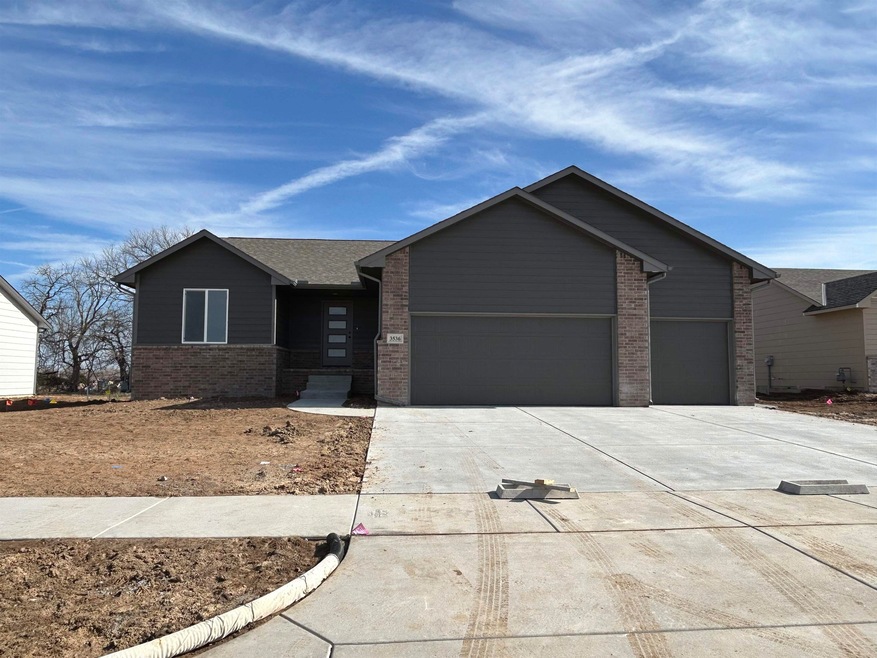
Highlights
- Covered Patio or Porch
- Living Room
- Luxury Vinyl Tile Flooring
- Walk-In Closet
- 1-Story Property
- 4-minute walk to Stone Creek Park
About This Home
As of February 2025Popular Morgan A MLWO floor plan from Don Klausmeyer Construction! Open split 3 bedroom plan, with mid-level walk out and full unfinished view out basement. Klausmeyer Homes are built with Zip System, James Hardie Siding, Heritage II shingles, Fireguard Sheetrock.
Last Agent to Sell the Property
Preferred Properties Brokerage Email: shelly@preferrednewhomes.com License #00233960 Listed on: 07/31/2024
Home Details
Home Type
- Single Family
Est. Annual Taxes
- $4,656
Year Built
- Built in 2024
Lot Details
- 0.32 Acre Lot
- Sprinkler System
HOA Fees
- $25 Monthly HOA Fees
Parking
- 3 Car Garage
Home Design
- Composition Roof
Interior Spaces
- 1,399 Sq Ft Home
- 1-Story Property
- Ceiling Fan
- Living Room
- Combination Kitchen and Dining Room
- Walk-Out Basement
Kitchen
- Oven or Range
- Microwave
- Dishwasher
- Disposal
Flooring
- Carpet
- Luxury Vinyl Tile
Bedrooms and Bathrooms
- 3 Bedrooms
- Walk-In Closet
- 2 Full Bathrooms
Laundry
- Laundry on main level
- 220 Volts In Laundry
Outdoor Features
- Covered Patio or Porch
Schools
- Stone Creek Elementary School
- Derby High School
Utilities
- Forced Air Heating and Cooling System
- Heating System Uses Gas
- Irrigation Well
Community Details
- Association fees include gen. upkeep for common ar
- $300 HOA Transfer Fee
- Built by Don Klausmeyer Const.
- Foxfire Subdivision
- Greenbelt
Listing and Financial Details
- Assessor Parcel Number 00000-1
Similar Homes in Derby, KS
Home Values in the Area
Average Home Value in this Area
Property History
| Date | Event | Price | Change | Sq Ft Price |
|---|---|---|---|---|
| 02/13/2025 02/13/25 | Sold | -- | -- | -- |
| 11/02/2024 11/02/24 | Pending | -- | -- | -- |
| 07/31/2024 07/31/24 | For Sale | $285,635 | -- | $204 / Sq Ft |
Tax History Compared to Growth
Agents Affiliated with this Home
-
Shelly Voss

Seller's Agent in 2025
Shelly Voss
Preferred Properties
(316) 200-0701
14 in this area
124 Total Sales
Map
Source: South Central Kansas MLS
MLS Number: 647027
- 3518 N Forest Park St
- 430 E Wild Plum Rd
- 14611 E 60th St S
- 309 E Catalpa St
- 125 E Buckthorn Rd
- 876 E Winding Lane St
- 2531 N Rough Creek Rd
- 2408 N Persimmon St
- 2524 N Rough Creek Rd
- 3013 N Rough Creek Rd
- 378 Cedar Ranch St
- 3006 N Rock Bridge St
- 2236 N Duckcreek Ln
- 1049 E Splitwood Way Ct
- 2400 N Fairway Ln
- 2918 N Emerson St
- 425 E Pecan Ln
- 801 E Bellows
- 161 E Anniston Ct
- 149 E Anniston Ct
