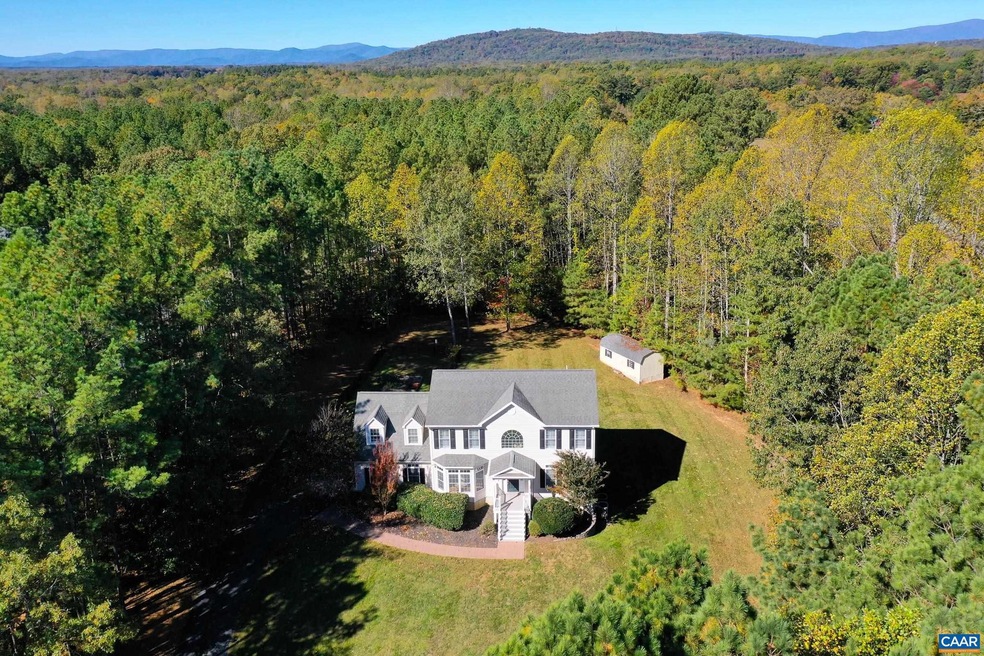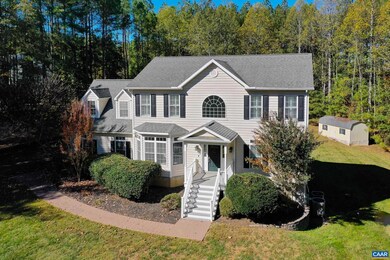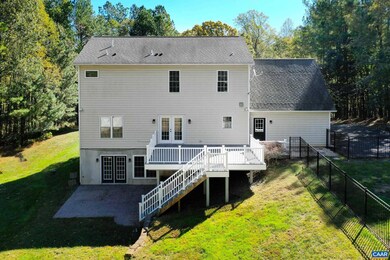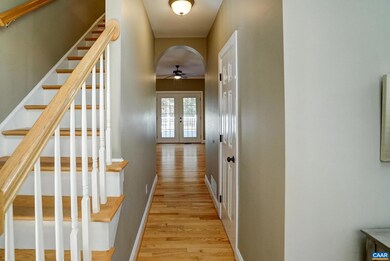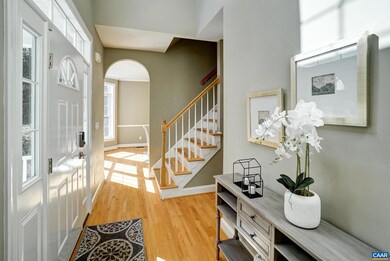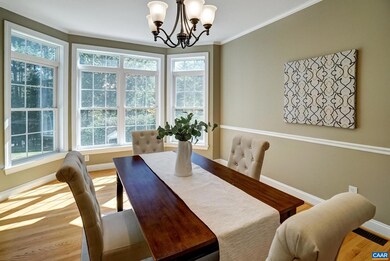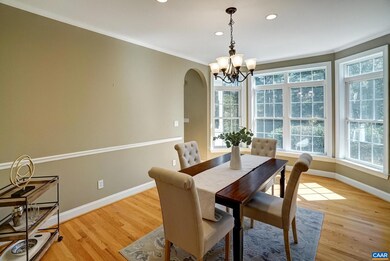3536 Preddy Creek Rd Charlottesville, VA 22911
Northeast Charlottesville NeighborhoodEstimated payment $4,163/month
Highlights
- View of Trees or Woods
- Colonial Architecture
- Partially Wooded Lot
- Baker-Butler Elementary School Rated A-
- Recreation Room
- Wood Flooring
About This Home
Walk to Preddy Creek Park! Secluded home on 2.4 acres in Albemarle County feels like a private escape yet is minutes from route 29 shops and restaurants. This four bedroom four bathroom home features hardwood floors throughout the main level that sparkle in the light-filled rooms and upgraded berber carpeting in the bedrooms and basement. The gourmet kitchen features maple cabinets, granite counters, and stainless steel appliances. The rear of the home features an open floor plan with great room boasting a gas fireplace with stone surround. Formal dining room offset by arched doorway is great for hosting too! A home office/study at the front of the home features french doors for privacy and could also be a guest bedroom with main level full bathroom. Upstairs the primary suite features a private bath with jetted soaking tub, separate shower, dual sink vanity and walk in closet. Two additional bedrooms and a bonus room/fourth bedroom share large hall bathroom. Walk out lower level features a large rec room with future wet bar area, a den/storage area, full bath and media/play room. All this plus a large composite deck, patio, garden area, 12'x24' shed, and two car garage! You must see this!,Granite Counter,Wood Cabinets,Fireplace in Great Room
Listing Agent
(434) 960-4333 deniserameyrealtor@gmail.com LONG & FOSTER - CHARLOTTESVILLE WEST License #0225102217[7664] Listed on: 10/16/2025

Home Details
Home Type
- Single Family
Est. Annual Taxes
- $5,912
Year Built
- Built in 2007
Lot Details
- 2.4 Acre Lot
- Landscaped
- Sloped Lot
- Partially Wooded Lot
Property Views
- Woods
- Garden
Home Design
- Colonial Architecture
- Brick Exterior Construction
- Block Foundation
- Architectural Shingle Roof
- Vinyl Siding
Interior Spaces
- Property has 2 Levels
- Ceiling height of 9 feet or more
- Stone Fireplace
- Gas Fireplace
- Vinyl Clad Windows
- Window Screens
- Entrance Foyer
- Great Room
- Breakfast Room
- Dining Room
- Home Office
- Recreation Room
- Fire and Smoke Detector
Flooring
- Wood
- Carpet
- Ceramic Tile
Bedrooms and Bathrooms
- 4 Bedrooms
- 4 Full Bathrooms
- Soaking Tub
Laundry
- Laundry Room
- Dryer
- Washer
Finished Basement
- Heated Basement
- Walk-Out Basement
- Basement Fills Entire Space Under The House
- Basement Windows
Schools
- Baker-Butler Elementary School
- Albemarle High School
Utilities
- Central Heating and Cooling System
- Heat Pump System
- Programmable Thermostat
- Well
- Septic Tank
Community Details
- No Home Owners Association
- Preddy Creek Subdivision
Map
Home Values in the Area
Average Home Value in this Area
Tax History
| Year | Tax Paid | Tax Assessment Tax Assessment Total Assessment is a certain percentage of the fair market value that is determined by local assessors to be the total taxable value of land and additions on the property. | Land | Improvement |
|---|---|---|---|---|
| 2025 | $5,912 | $661,300 | $100,100 | $561,200 |
| 2024 | $5,207 | $609,700 | $98,400 | $511,300 |
| 2023 | $4,780 | $559,700 | $88,900 | $470,800 |
| 2022 | $4,380 | $512,900 | $88,900 | $424,000 |
| 2021 | $3,814 | $446,600 | $88,900 | $357,700 |
| 2020 | $3,876 | $453,900 | $88,900 | $365,000 |
| 2019 | $3,698 | $433,000 | $84,200 | $348,800 |
| 2018 | $3,548 | $415,000 | $73,900 | $341,100 |
| 2017 | $3,614 | $430,800 | $63,600 | $367,200 |
| 2016 | $3,596 | $428,600 | $84,700 | $343,900 |
| 2015 | $1,767 | $431,600 | $84,700 | $346,900 |
| 2014 | -- | $436,800 | $90,100 | $346,700 |
Property History
| Date | Event | Price | List to Sale | Price per Sq Ft | Prior Sale |
|---|---|---|---|---|---|
| 10/16/2025 10/16/25 | For Sale | $695,000 | +34.4% | $178 / Sq Ft | |
| 07/09/2021 07/09/21 | Sold | $517,000 | +0.9% | $136 / Sq Ft | View Prior Sale |
| 05/10/2021 05/10/21 | Pending | -- | -- | -- | |
| 05/04/2021 05/04/21 | For Sale | $512,500 | +74.9% | $135 / Sq Ft | |
| 11/22/2017 11/22/17 | Sold | $293,000 | -11.7% | $111 / Sq Ft | View Prior Sale |
| 10/24/2017 10/24/17 | Pending | -- | -- | -- | |
| 10/23/2017 10/23/17 | Price Changed | $332,000 | -11.1% | $126 / Sq Ft | |
| 09/20/2017 09/20/17 | Price Changed | $373,500 | -10.0% | $142 / Sq Ft | |
| 08/02/2017 08/02/17 | For Sale | $415,000 | -- | $158 / Sq Ft |
Purchase History
| Date | Type | Sale Price | Title Company |
|---|---|---|---|
| Deed | $517,000 | Old Republic Natl Ttl Ins Co | |
| Deed | $432,500 | Chicago Title Insurance Co | |
| Warranty Deed | $293,000 | Stewart Title Guaranty | |
| Special Warranty Deed | $10,000 | None Available | |
| Special Warranty Deed | $401,511 | None Available | |
| Deed | $475,000 | -- |
Mortgage History
| Date | Status | Loan Amount | Loan Type |
|---|---|---|---|
| Previous Owner | $344,000 | New Conventional | |
| Previous Owner | $313,000 | Construction | |
| Previous Owner | $444,647 | FHA |
Source: Bright MLS
MLS Number: 670161
APN: 03300-00-00-041J0
- 3375 Preddy Creek Rd
- Lot 44 Foxwood Dr Unit 44
- Lot 44 Foxwood Dr
- Lot 16 Foxwood Dr
- Lot 16 Foxwood Dr Unit 16
- Lot 7 Foxwood Dr Unit 7
- Lot 7 Foxwood Dr
- Lot 41 Foxwood Dr
- Lot 41 Foxwood Dr Unit 41
- Lot 36 Foxwood Dr Unit 36
- Lot 36 Foxwood Dr
- 3537 Foxwood Dr
- Lot 24 Woodthrush Ln Unit 24
- Lot 24 Woodthrush Ln
- Lot 21 Woodthrush Ln
- Lot 21 Woodthrush Ln Unit 21
- Lot 23 Woodthrush Ln Unit 23
- Lot 23 Woodthrush Ln
- 46 Gunnison Dr
- Lot 22 Woodthrush Ln Unit 22
- 828 Wesley Ln Unit A
- 32 Estes Ct
- 6039 Seminole Trail
- 706 Holly Hill Dr
- 2358 Jersey Pine Ridge
- 100 Terrace Greene Cir
- 152 Shady Grove Rd
- 155 Richards Ct
- 61 Shady Grove Cir
- 259 Spring Oaks Ln
- 5025 Huntly Ridge St
- 1045 Stonewood Dr
- 4815 Jacobs Run
- 3548 Grand Forks Blvd
- 4022 Purple Flora Bend
- 127 Deerwood Dr
- 2350 Abington Dr
- 2912 Templehof Ct
- 1950 Powell Creek Ct
- 1827 Charles Ct
