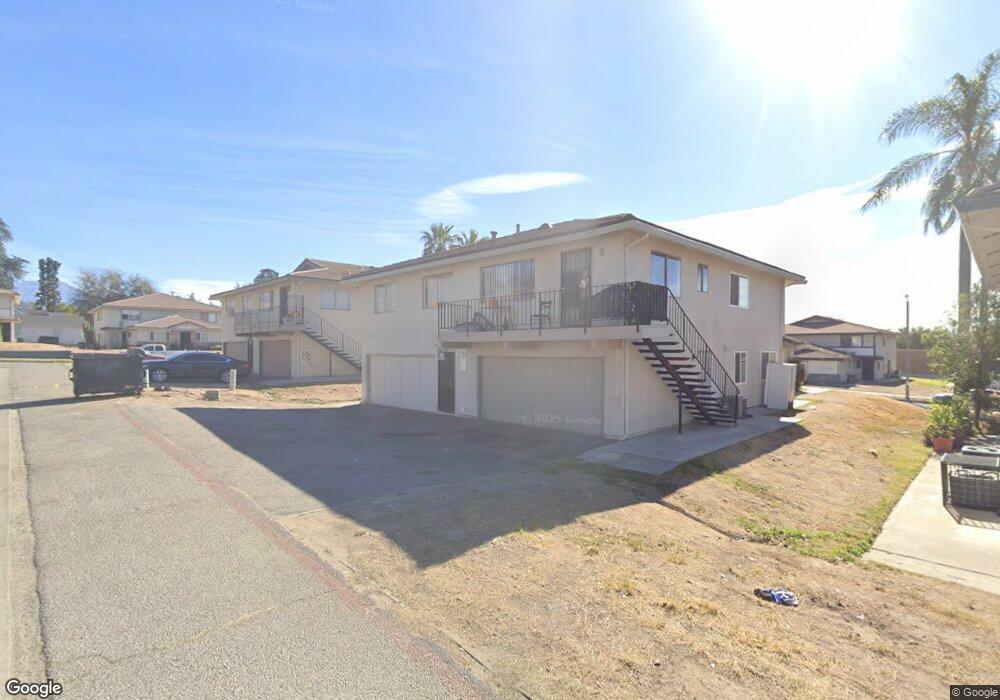3536 Rainbow Ln Unit 3 Highland, CA 92346
San Andreas NeighborhoodEstimated Value: $182,000 - $207,000
2
Beds
1
Bath
840
Sq Ft
$228/Sq Ft
Est. Value
About This Home
This home is located at 3536 Rainbow Ln Unit 3, Highland, CA 92346 and is currently estimated at $191,286, approximately $227 per square foot. 3536 Rainbow Ln Unit 3 is a home located in San Bernardino County with nearby schools including Bonnie Oehl Elementary School, Serrano Middle School, and San Gorgonio High School.
Ownership History
Date
Name
Owned For
Owner Type
Purchase Details
Closed on
Dec 13, 2017
Sold by
Liberman Armterdam Karen
Bought by
Santimore Llc
Current Estimated Value
Purchase Details
Closed on
Nov 18, 2016
Sold by
Amanderloh
Bought by
Liberman Amsterdam Karen and Liberman Paz Gerard Andre Philip
Purchase Details
Closed on
Apr 24, 2003
Sold by
Ford Michael R
Bought by
Loh Amander
Home Financials for this Owner
Home Financials are based on the most recent Mortgage that was taken out on this home.
Original Mortgage
$33,600
Interest Rate
5.87%
Mortgage Type
Purchase Money Mortgage
Purchase Details
Closed on
Jul 17, 2002
Sold by
Chinegwu Jeremiah
Bought by
Ford Michael R and Ford Bonnie J
Purchase Details
Closed on
Jun 11, 2001
Sold by
Guest Sheila
Bought by
Chinegwu Jeremiah
Home Financials for this Owner
Home Financials are based on the most recent Mortgage that was taken out on this home.
Original Mortgage
$39,000
Interest Rate
7.21%
Create a Home Valuation Report for This Property
The Home Valuation Report is an in-depth analysis detailing your home's value as well as a comparison with similar homes in the area
Home Values in the Area
Average Home Value in this Area
Purchase History
| Date | Buyer | Sale Price | Title Company |
|---|---|---|---|
| Santimore Llc | -- | None Available | |
| Liberman Amsterdam Karen | $55,000 | Ticor Title | |
| Loh Amander | $48,000 | Fidelity National Title | |
| Ford Michael R | $40,466 | -- | |
| Chinegwu Jeremiah | $32,000 | Lawyers Title Company |
Source: Public Records
Mortgage History
| Date | Status | Borrower | Loan Amount |
|---|---|---|---|
| Previous Owner | Loh Amander | $33,600 | |
| Previous Owner | Chinegwu Jeremiah | $39,000 |
Source: Public Records
Tax History Compared to Growth
Tax History
| Year | Tax Paid | Tax Assessment Tax Assessment Total Assessment is a certain percentage of the fair market value that is determined by local assessors to be the total taxable value of land and additions on the property. | Land | Improvement |
|---|---|---|---|---|
| 2025 | $959 | $63,831 | $19,149 | $44,682 |
| 2024 | $959 | $62,580 | $18,774 | $43,806 |
| 2023 | $935 | $61,353 | $18,406 | $42,947 |
| 2022 | $932 | $60,150 | $18,045 | $42,105 |
| 2021 | $930 | $58,970 | $17,691 | $41,279 |
| 2020 | $928 | $58,366 | $17,510 | $40,856 |
| 2019 | $905 | $57,222 | $17,167 | $40,055 |
| 2018 | $896 | $56,100 | $16,830 | $39,270 |
| 2017 | $814 | $50,800 | $15,000 | $35,800 |
| 2016 | $761 | $47,500 | $14,000 | $33,500 |
| 2015 | $587 | $44,000 | $13,000 | $31,000 |
| 2014 | $582 | $44,000 | $13,000 | $31,000 |
Source: Public Records
Map
Nearby Homes
- 3532 Rainbow Ln Unit 2
- 3545 20th St
- 3504 Rainbow Ln
- 3501 20th St
- 3542 20th St
- 3500 20th St
- 3465 20th St
- 2035 Reedy Ave
- 3436 Rainbow Ln
- 2111 Orange St
- 2220 Baldridge Canyon Ct
- 2221 N Baldridge Canyon Ct
- 2221 Baldridge Canyon Ct
- 2218 N Cole Ct
- 2226 N Cole Ct
- 2226 Cole Ct
- 2225 N Oleander Ct
- 2243 Cole Ct
- 2243 N Cole Ct
- 2241 N Oleander Ct
- 3536 Rainbow Ln Unit 4
- 3534 Rainbow Ln
- 3530 Rainbow Ln
- 3520 Rainbow Ln
- 3522 Rainbow Ln Unit 4
- 3544 Rainbow Ln
- 3548 Rainbow Ln
- 3518 Rainbow Ln
- 3516 Rainbow Ln Unit 1
- 3546 Rainbow Ln
- 3542 Rainbow Ln Unit 1
- 3542 Rainbow Ln
- 3537 20th St
- 3523 20th St
- 3549 20th St
- 3535 20th St
- 3533 20th St
- 3508 Rainbow Ln
- 3519 20th St Unit 3519 20th Street
- 3510 Rainbow Ln
