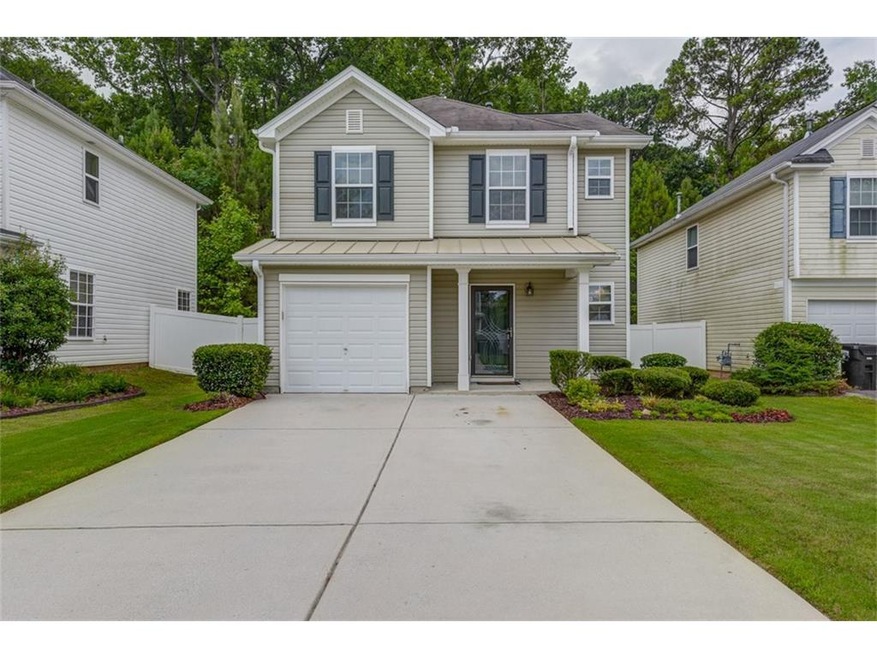
$265,000
- 4 Beds
- 2.5 Baths
- 1,712 Sq Ft
- 5273 High Tide Ct
- Atlanta, GA
Welcome to 5273 High Tide Court, a freshly painted gem in Atlanta offering comfort, convenience, and incredible value! This 4-bedroom, 2.5-bath home features brand-new HVAC, a new water heater, and a spacious corner lot making it the envy of the neighborhood. Tucked away on a quiet street, this spacious home has a flexible floor plan that includes a large living room, eat-in kitchen, and a
Puttogo Global Group Keller Williams Realty Atl Perimeter
