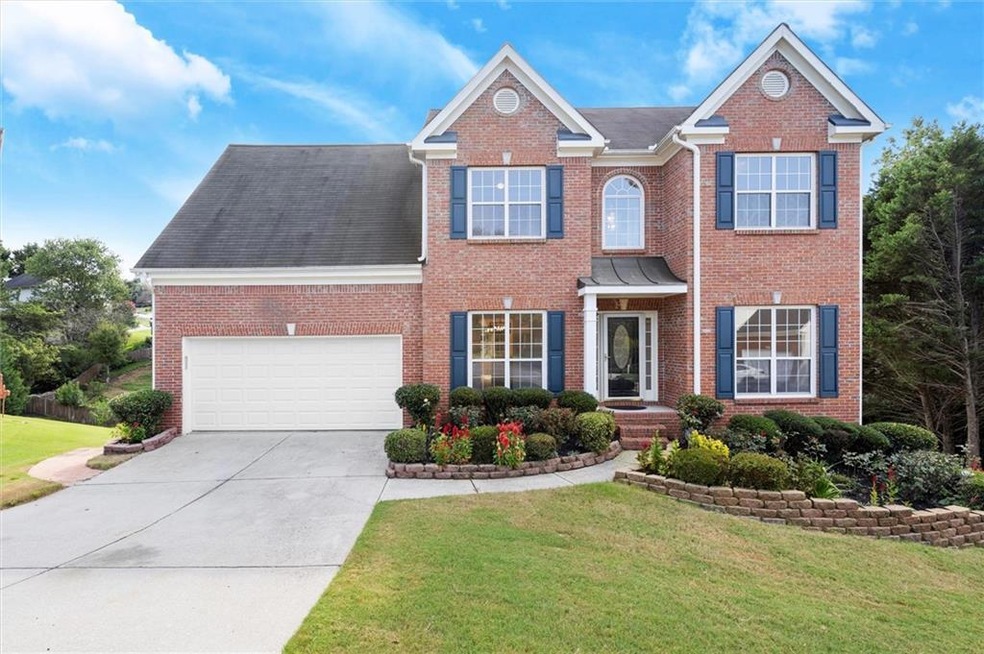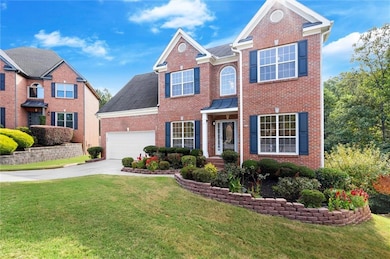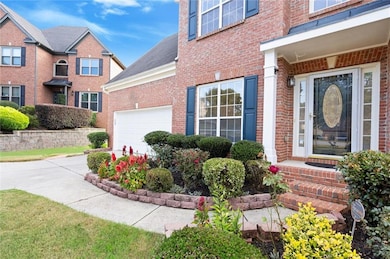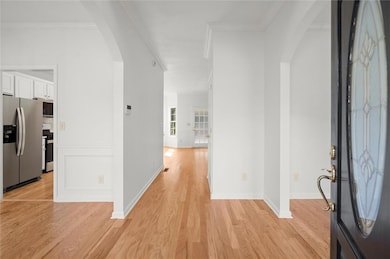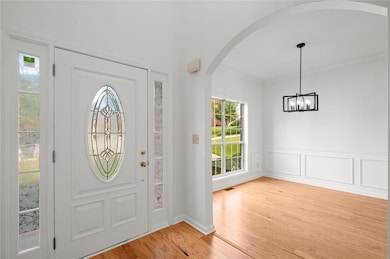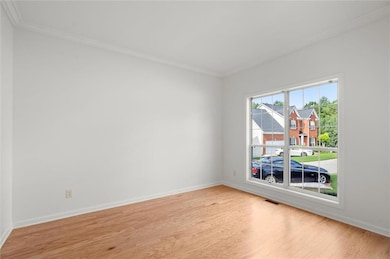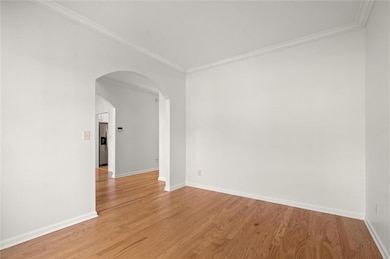3537 Castle View Ct Unit 2 Suwanee, GA 30024
Highlights
- View of Trees or Woods
- Clubhouse
- Traditional Architecture
- Suwanee Elementary School Rated A
- Deck
- Wood Flooring
About This Home
Beautiful and spacious 4 bedroom, 3.5 bathroom home in Buckingham Park. Enter into the foyer with formal living/library to one side and formal dining to the other, beyond is a great room with fireplace open to the kitchen and breakfast area with a large deck heading out to the back, a half bath, laundry room and 2 car garage round out the first level. Upstairs you will find the spacious primary bedroom, with dual vanity sinks and separate tub and shower in the bath and a large walk in closet. 3 other secondary bedrooms and a hall bath round out the second level. Basement level is fully finished with a den, large full bathroom and a flex room that could be a 5th bedroom, if needed and a second deck with access to the patio and backyard below. Property is convenient to shopping, schools, and easy commuter access to the highway all located on a quiet culdesac at the end of the community for extra privacy!
Home Details
Home Type
- Single Family
Year Built
- Built in 2001
Lot Details
- 0.28 Acre Lot
- Cul-De-Sac
- Landscaped
- Back and Front Yard
Parking
- 2 Car Attached Garage
- Garage Door Opener
- Driveway
Home Design
- Traditional Architecture
- Composition Roof
- Brick Front
- HardiePlank Type
Interior Spaces
- 3,340 Sq Ft Home
- 3-Story Property
- Gas Log Fireplace
- Double Pane Windows
- Insulated Windows
- Great Room
- Formal Dining Room
- Den
- Library
- Views of Woods
Kitchen
- Breakfast Room
- Eat-In Kitchen
- Gas Range
- Microwave
- Dishwasher
- Solid Surface Countertops
- White Kitchen Cabinets
Flooring
- Wood
- Carpet
- Ceramic Tile
Bedrooms and Bathrooms
- 4 Bedrooms
- Separate Shower in Primary Bathroom
- Soaking Tub
Laundry
- Laundry Room
- Laundry on main level
Finished Basement
- Interior and Exterior Basement Entry
- Finished Basement Bathroom
- Natural lighting in basement
Home Security
- Carbon Monoxide Detectors
- Fire and Smoke Detector
Outdoor Features
- Deck
- Covered Patio or Porch
Location
- Property is near schools
- Property is near shops
Schools
- Suwanee Elementary School
- North Gwinnett Middle School
- North Gwinnett High School
Utilities
- Central Heating and Cooling System
- Heating System Uses Natural Gas
- Underground Utilities
- Phone Available
- Cable TV Available
Listing and Financial Details
- Security Deposit $3,050
- 12 Month Lease Term
- $75 Application Fee
- Assessor Parcel Number R7191 370
Community Details
Overview
- Property has a Home Owners Association
- Application Fee Required
- Buckingham Park Subdivision
Amenities
- Clubhouse
Recreation
- Tennis Courts
- Community Pool
- Trails
Pet Policy
- Call for details about the types of pets allowed
Map
Property History
| Date | Event | Price | List to Sale | Price per Sq Ft | Prior Sale |
|---|---|---|---|---|---|
| 12/04/2025 12/04/25 | Price Changed | $3,050 | -1.6% | $1 / Sq Ft | |
| 11/11/2025 11/11/25 | Price Changed | $3,100 | -3.1% | $1 / Sq Ft | |
| 11/05/2025 11/05/25 | For Rent | $3,200 | 0.0% | -- | |
| 10/31/2025 10/31/25 | Sold | $496,090 | -8.1% | $149 / Sq Ft | View Prior Sale |
| 09/25/2025 09/25/25 | Pending | -- | -- | -- | |
| 09/18/2025 09/18/25 | Price Changed | $540,000 | -1.8% | $162 / Sq Ft | |
| 09/04/2025 09/04/25 | For Sale | $550,000 | -- | $165 / Sq Ft |
Source: First Multiple Listing Service (FMLS)
MLS Number: 7676955
APN: 7-191-370
- 347 Canterbury Place Dr
- 342 Breezewood Ct
- 200 Satellite Blvd NE
- 115 Leaf Lake Dr
- 3540 Hickory Branch Trail
- 189 Rutlidge Park Ln
- 3355 Smithtown Rd
- 3275 Smithtown Rd
- 3255 Smithtown Rd Unit LOT 3
- 3265 Smithtown Rd Unit LOT 4
- 515 Morning Creek Ln
- 3245 Smithtown Rd
- 3265 Smithtown Lot 4 Rd
- 3255 Smithtown Lot 3 Rd
- 3645 Hickory Branch Trail Unit 1
- 325 Morning Mist Walk Unit 2
- 3235 Smithtown Rd
- 3240 Smithtown Rd
- 3690 Smithtown Rd
- 69 New Brunswick Ct Unit 1
- 3635 Hickory Branch Trail
- 3720 Ansley Park Dr Unit 7
- 3020 Arden Ridge Dr
- 3305 Maple Terrace Dr
- 3010 Ridge Oak Dr
- 2958 Arden Ridge Terrace
- 2930 Arden Ridge Dr
- 3624 White Sands Way
- 728 Roxholly Ln
- 337 Myrtle Trace Ln
- 275 Autry Mill Ln
- 520 Ruby Forest Pkwy
- 2744 Blakely Dr NE
- 3013 Grace Ct
- 3347 Baymount Way
- 3940 Crescent Walk Ln
- 3733 Roxtree Trace Dr NE
- 3733 Roxtree Trace
- 3740 Crescent Walk Ln
- 907 Koala St
