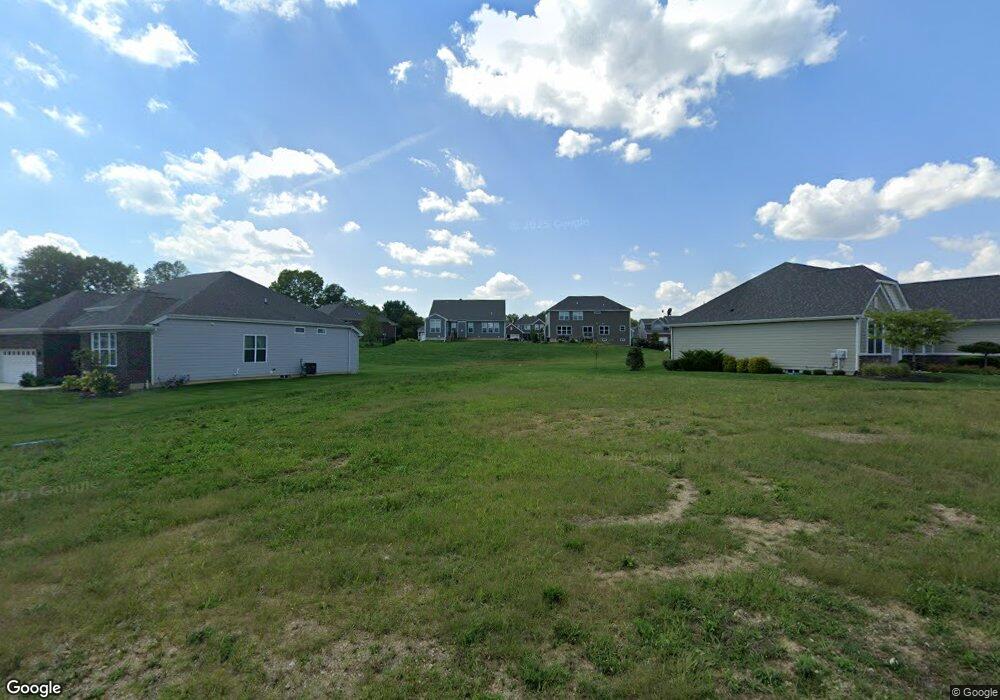3537 Catapla View Way Bellbrook, OH 45305
Estimated Value: $519,041 - $601,000
4
Beds
3
Baths
2,736
Sq Ft
$209/Sq Ft
Est. Value
About This Home
This home is located at 3537 Catapla View Way, Bellbrook, OH 45305 and is currently estimated at $572,510, approximately $209 per square foot. 3537 Catapla View Way is a home located in Greene County with nearby schools including Bell Creek Intermediate School, Stephen Bell Elementary School, and Bellbrook Middle School.
Ownership History
Date
Name
Owned For
Owner Type
Purchase Details
Closed on
Apr 1, 2022
Sold by
Fischer Single Fam Hm Iv Llc
Bought by
Nkemtoh Divine and Nkemtoh Helen
Current Estimated Value
Home Financials for this Owner
Home Financials are based on the most recent Mortgage that was taken out on this home.
Original Mortgage
$470,671
Interest Rate
4.38%
Mortgage Type
New Conventional
Purchase Details
Closed on
Jan 21, 2022
Sold by
Inverness Group Incorporated
Bought by
Fischer Single Family Homes Iv
Create a Home Valuation Report for This Property
The Home Valuation Report is an in-depth analysis detailing your home's value as well as a comparison with similar homes in the area
Home Values in the Area
Average Home Value in this Area
Purchase History
| Date | Buyer | Sale Price | Title Company |
|---|---|---|---|
| Nkemtoh Divine | -- | None Listed On Document | |
| Fischer Single Family Homes Iv | $21,000 | None Listed On Document |
Source: Public Records
Mortgage History
| Date | Status | Borrower | Loan Amount |
|---|---|---|---|
| Previous Owner | Nkemtoh Divine | $470,671 |
Source: Public Records
Tax History Compared to Growth
Tax History
| Year | Tax Paid | Tax Assessment Tax Assessment Total Assessment is a certain percentage of the fair market value that is determined by local assessors to be the total taxable value of land and additions on the property. | Land | Improvement |
|---|---|---|---|---|
| 2024 | $8,013 | $142,150 | $24,990 | $117,160 |
| 2023 | $8,013 | $142,150 | $24,990 | $117,160 |
| 2022 | $1,694 | $24,990 | $24,990 | $0 |
| 2021 | $1,370 | $19,990 | $19,990 | $0 |
| 2020 | $1,282 | $19,990 | $19,990 | $0 |
| 2019 | $1,347 | $19,280 | $19,280 | $0 |
| 2018 | $1,350 | $0 | $0 | $0 |
| 2017 | $0 | $0 | $0 | $0 |
| 2016 | $0 | $0 | $0 | $0 |
Source: Public Records
Map
Nearby Homes
- 3509 Marwood Dr
- 3656 Persimmon Ridge Place
- 3604 Cypress Pointe Dr
- 144 Upper Hillside Dr
- 3604 Cypress Pointe Dr
- 1667 Ardennes Oak Dr
- 3553 Shellbark Dr
- 161 Belair Cir
- 3849 Sable Ridge Dr
- 3852 W Franklin St
- 1713 Fox Trail
- 2018 Amberwood Ct
- 2042 Wentworth Village Dr Unit 2042
- 1939 Sugar Run Trail
- Winslow Plan at Bent Creek Woods - Masterpiece Collection
- Margot Plan at Bent Creek Woods - Masterpiece Collection
- Beckett Plan at Bent Creek Woods - Masterpiece Collection
- Pearson Plan at Bent Creek Woods - Masterpiece Collection
- Paxton Plan at Bent Creek Woods - Masterpiece Collection
- Stanton Plan at Bent Creek Woods - Masterpiece Collection
- 3537 Catalpa View Way
- 3536 Catalpa View Way
- 3527 Catalpa View Way
- 3549 Catalpa View Way
- 3544 Catalpa View Way
- 3524 Catalpa View Way
- 3530 Catalpa View Way
- 3552 Catalpa View Way
- 3521 Catalpa View Way
- 3557 Catalpa View Way
- 3515 Catalpa View Way
- 3573 Catalpa View Way
- 3520 Catalpa View Way
- 1644 Weeping Willow Ct
- 1696 Sunset Creek Ct
- 3564 Catalpa View Way
- 3516 Catalpa View Way
- 1688 Sunset Creek Ct
- 3581 Catalpa View Way
- 3581 Catalpa View Way Unit 300
