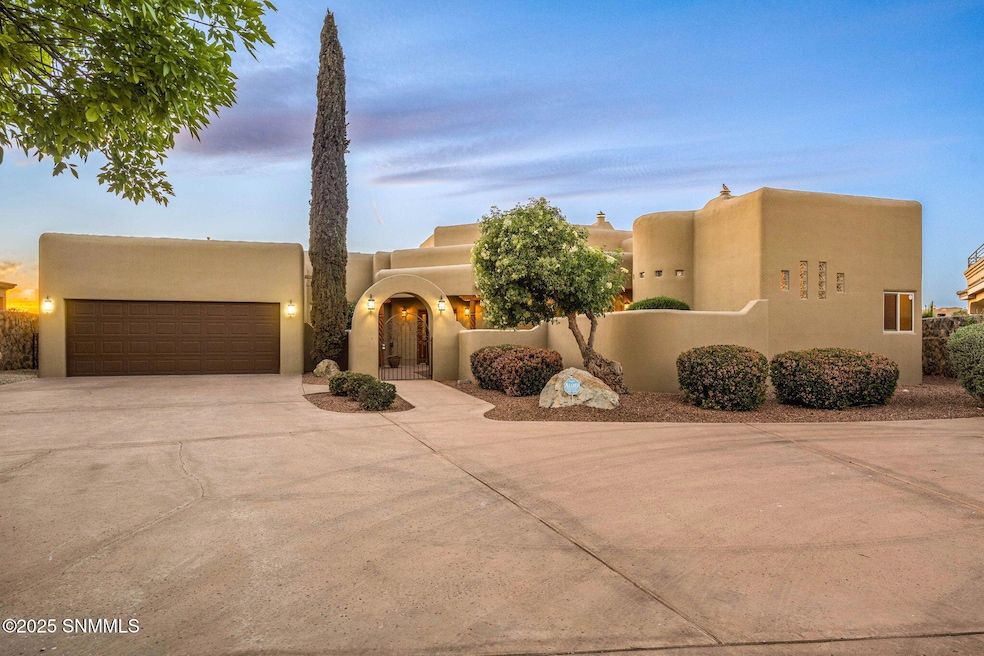
3537 Cave Creek Manor Las Cruces, NM 88011
Sonoma Ranch NeighborhoodEstimated payment $4,194/month
Highlights
- Ranch Style House
- 4 Fireplaces
- Double Oven
- Desert Hills Elementary School Rated 9+
- Home Office
- Courtyard
About This Home
Elegance & comfort awaits you in this stunning 3,519 sq ft home in the desirable Sonoma Ranch area. Set back from the street with a deep entrance & generous courtyard, this home offers a sense of expansiveness. The backyard is truly an entertainer's dream with a lap pool, covered patio, built-in BBQ kitchen w/hood vent, lush green grass & views of twinkling city lights & beautiful sunsets. Enjoy the serenity of no backyard neighbors, with Desert Trails Community Park & Sonoma Ranch Golf Course just beyond. Inside, discover impeccable craftsmanship w/wood accents, built-in shelves, nichos, high ceilings & wall-to-wall windows in the great room. The spacious kitchen opens to the family room & features a breakfast bar, island, abundant cabinetry, a 6-burner stove w/pot filler, double ovens & a large pantry. The primary suite has a FP & a luxurious bathroom w/dual vanities, a tub w/FP and a dual-head walk-in shower. Other highlights include an office w/separate entrance, 2 living areas, 2 dining spaces & more!
Home Details
Home Type
- Single Family
Est. Annual Taxes
- $5,793
Year Built
- Built in 2003
Lot Details
- 0.33 Acre Lot
- Stone Wall
- Back Yard Fenced
HOA Fees
- $8 Monthly HOA Fees
Parking
- 2 Car Garage
Home Design
- Ranch Style House
- Flat Roof Shape
- Frame Construction
- Stucco
Interior Spaces
- 3,519 Sq Ft Home
- 4 Fireplaces
- Entryway
- Home Office
- Double Oven
Bedrooms and Bathrooms
- 3 Bedrooms
Outdoor Features
- Courtyard
Utilities
- Forced Air Heating System
- Gas Available
Community Details
- Cave Creek Subdivision
Listing and Financial Details
- Assessor Parcel Number 4-009-133-268-225
Map
Home Values in the Area
Average Home Value in this Area
Tax History
| Year | Tax Paid | Tax Assessment Tax Assessment Total Assessment is a certain percentage of the fair market value that is determined by local assessors to be the total taxable value of land and additions on the property. | Land | Improvement |
|---|---|---|---|---|
| 2024 | $5,793 | $192,206 | $28,317 | $163,889 |
| 2023 | $5,709 | $186,609 | $28,315 | $158,294 |
| 2022 | $5,620 | $181,174 | $28,271 | $152,903 |
| 2021 | $5,601 | $181,174 | $28,271 | $152,903 |
| 2020 | $5,630 | $181,174 | $28,271 | $152,903 |
| 2019 | $5,479 | $175,897 | $28,229 | $147,668 |
| 2018 | $5,446 | $175,897 | $28,229 | $147,668 |
| 2017 | $4,998 | $175,897 | $28,229 | $147,668 |
| 2016 | $4,917 | $170,774 | $28,188 | $142,586 |
| 2015 | $2,398 | $497,400 | $82,100 | $415,300 |
| 2014 | $2,397 | $497,400 | $82,100 | $415,300 |
Property History
| Date | Event | Price | Change | Sq Ft Price |
|---|---|---|---|---|
| 09/15/2025 09/15/25 | Pending | -- | -- | -- |
| 07/08/2025 07/08/25 | Price Changed | $695,000 | -6.7% | $197 / Sq Ft |
| 06/05/2025 06/05/25 | Price Changed | $745,000 | -6.3% | $212 / Sq Ft |
| 05/10/2025 05/10/25 | For Sale | $795,000 | -- | $226 / Sq Ft |
Purchase History
| Date | Type | Sale Price | Title Company |
|---|---|---|---|
| Interfamily Deed Transfer | -- | Southwestern Abstract & Titl | |
| Warranty Deed | -- | Southwestern Abstract & Titl | |
| Warranty Deed | -- | Dona Ana Title Company Inc | |
| Warranty Deed | -- | Dona Ana Title Co Inc | |
| Warranty Deed | -- | Dona Ana Title Company Inc |
Mortgage History
| Date | Status | Loan Amount | Loan Type |
|---|---|---|---|
| Closed | $331,000 | Purchase Money Mortgage | |
| Previous Owner | $341,250 | No Value Available |
About the Listing Agent

As a multi-million dollar Real Estate Producer, Patty Olson promises to use her expertise to provide each and every client with the best possible real estate transaction. With her background in marketing and real estate, she is well equipped to meet a variety of client needs. If you're looking for expert assistance in placing your home on the market, or if you're seeking to purchase real estate anywhere in the area, her expertise will guide you through the process with ease.
Patty holds
Patty's Other Listings
Source: Southern New Mexico MLS (Las Cruces Association of REALTORS®)
MLS Number: 2501348
APN: 02-27162
- 1215 Dry Creek Place
- 2848 Diamond Springs Dr
- 3589 Cave Creek Manor
- 1165 Cave Springs Trail
- 2807 Diamond Springs Dr
- 2687 Cheyenne Dr
- 1887 Sedona Hills Pkwy
- 1254 Golf Club Rd
- 1901 Lone Tree Ln
- 2518 Cherokee Cir
- 1944 Sedona Hills Pkwy
- 2244 Calais Ave
- 2225 Santa Ana
- 1721 Stone Mountain Ln
- 2357 Santo Domingo Ave
- 1699 Boulders Dr
- 1985 Palm Canyon Dr
- 3031 Cheyenne Dr
- 3046 Quannah Wild
- 2875 Maddox Loop





