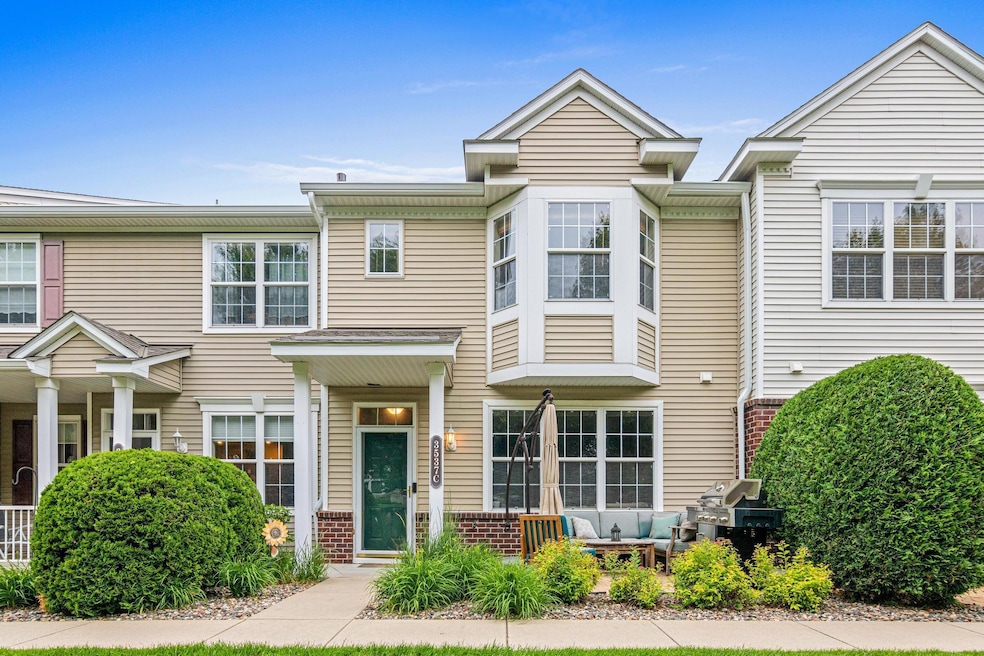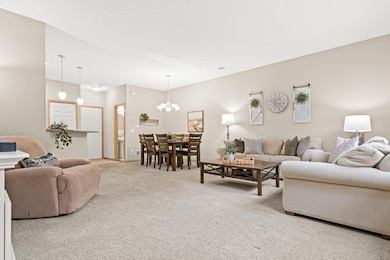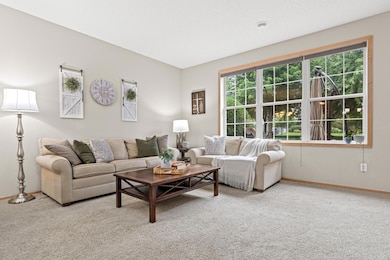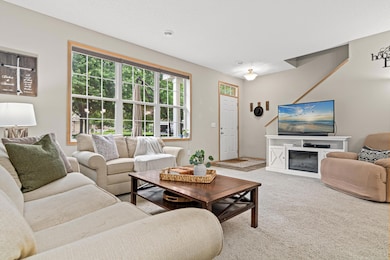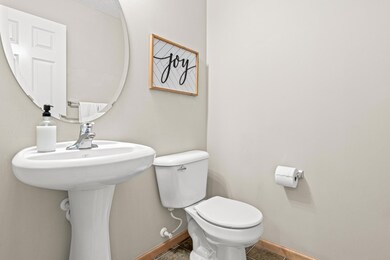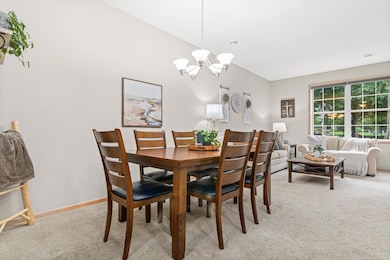
3537 Cherry Ln Unit C Woodbury, MN 55129
Estimated payment $2,352/month
Highlights
- In Ground Pool
- Loft
- Patio
- Liberty Ridge Elementary School Rated A-
- 2 Car Attached Garage
- Living Room
About This Home
Welcome home to this beautifully maintained 3-bedroom, 3-bath townhome offering open-concept living and an abundance of natural light throughout. The main level features a spacious living and dining area that flows seamlessly into the well-appointed kitchen with stainless steel appliances and breakfast bar with seating, perfect for entertaining or everyday living. Recessed lighting and neutral finishes create a bright, welcoming atmosphere. Step outside to a private patio with outdoor seating, ideal for relaxing or summer barbecues.Upstairs, you'll find all three bedrooms, including a large primary suite complete with a sitting area and an expansive en suite bathroom featuring a soaking tub, separate shower, dual vanities, and a generous walk-in closet. An open loft area adds versatile space perfect for a home office, playroom, or reading nook. Additional conveniences include a full upper-level bath, laundry room, and ample storage throughout.The home also features a private 2-car garage with guest parking available. Enjoy access to fantastic association amenities including two swimming pools, tennis court, basketball court, a baseball field, playground, and scenic walking paths through beautifully landscaped grounds.Conveniently located in a sought-after neighborhood close to shopping, dining, and major commuter routes. Don't miss this opportunity to enjoy comfort, space, and resort-style amenities!
Last Listed By
Property Executives Realty Brokerage Phone: 952-994-1788 Listed on: 06/13/2025

Townhouse Details
Home Type
- Townhome
Est. Annual Taxes
- $3,260
Year Built
- Built in 2005
HOA Fees
- $382 Monthly HOA Fees
Parking
- 2 Car Attached Garage
- Guest Parking
Interior Spaces
- 1,672 Sq Ft Home
- 2-Story Property
- Living Room
- Loft
Kitchen
- Range
- Microwave
- Dishwasher
Bedrooms and Bathrooms
- 3 Bedrooms
Laundry
- Dryer
- Washer
Outdoor Features
- In Ground Pool
- Patio
Additional Features
- 6,578 Sq Ft Lot
- Forced Air Heating and Cooling System
Listing and Financial Details
- Assessor Parcel Number 2302821410128
Community Details
Overview
- Association fees include maintenance structure, lawn care, ground maintenance, professional mgmt, recreation facility, trash, shared amenities, snow removal
- Firstservice Residential Management Association, Phone Number (952) 277-2700
- Cic 216 Subdivision
Recreation
- Community Pool
- Trails
Map
Home Values in the Area
Average Home Value in this Area
Tax History
| Year | Tax Paid | Tax Assessment Tax Assessment Total Assessment is a certain percentage of the fair market value that is determined by local assessors to be the total taxable value of land and additions on the property. | Land | Improvement |
|---|---|---|---|---|
| 2024 | $3,260 | $281,000 | $85,000 | $196,000 |
| 2023 | $3,260 | $295,100 | $97,500 | $197,600 |
| 2022 | $3,054 | $268,100 | $87,700 | $180,400 |
| 2021 | $2,902 | $238,700 | $77,500 | $161,200 |
| 2020 | $2,870 | $230,400 | $77,500 | $152,900 |
| 2019 | $2,804 | $223,900 | $70,000 | $153,900 |
| 2018 | $2,586 | $211,600 | $55,000 | $156,600 |
| 2017 | $2,350 | $193,600 | $47,000 | $146,600 |
| 2016 | $2,568 | $180,500 | $35,000 | $145,500 |
| 2015 | $2,286 | $168,400 | $44,600 | $123,800 |
| 2013 | -- | $127,600 | $31,900 | $95,700 |
Property History
| Date | Event | Price | Change | Sq Ft Price |
|---|---|---|---|---|
| 06/13/2025 06/13/25 | For Sale | $319,900 | -- | $191 / Sq Ft |
Purchase History
| Date | Type | Sale Price | Title Company |
|---|---|---|---|
| Special Warranty Deed | $500 | -- | |
| Warranty Deed | $225,500 | Titlesmart Inc | |
| Warranty Deed | $218,990 | -- |
Mortgage History
| Date | Status | Loan Amount | Loan Type |
|---|---|---|---|
| Previous Owner | $209,000 | New Conventional | |
| Previous Owner | $214,200 | New Conventional |
Similar Homes in Woodbury, MN
Source: NorthstarMLS
MLS Number: 6732517
APN: 23-028-21-41-0128
- 3424 Hazel Trail Unit G
- 3490 Cherry Ln Unit C
- 3578 Cherry Ln
- 3611 Hazel Trail Unit E
- 3424 Cherry Ln Unit B
- 3442 Cherry Ln Unit F
- 3661 Hazel Trail Unit H
- 3314 Hazel Trail Unit G
- 3775 Hazel Trail Unit G
- 3294 Ridgestone Way
- 3400 Ridgestone Way
- 3299 Ridgestone Way
- 10875 Oak Grove Cir Unit C
- 11200 Walnut Ln
- 3255 Ridgestone Way
- 3415 Mulberry Alcove
- 10733 Knollwood Ln
- 3826 Lilac Ct
- 10597 Kingsfield Ln
- 10725 Knollwood Ln
