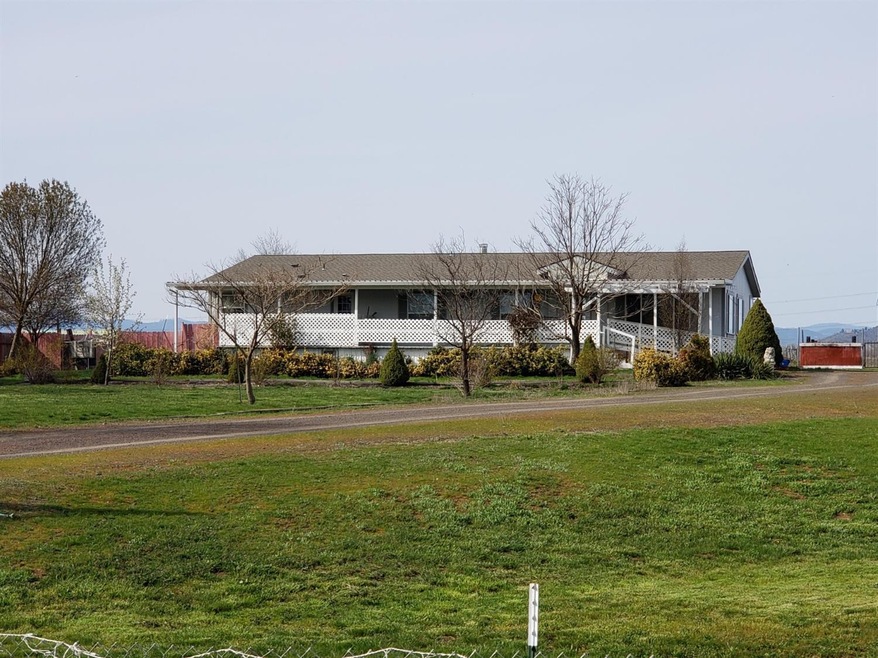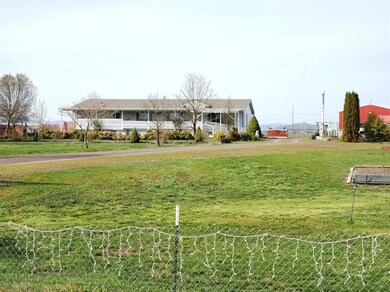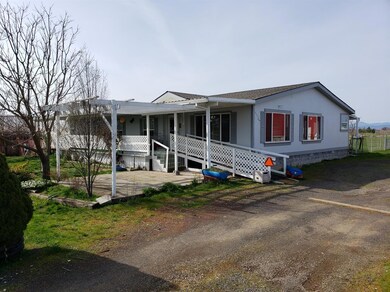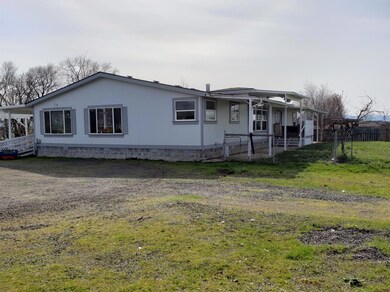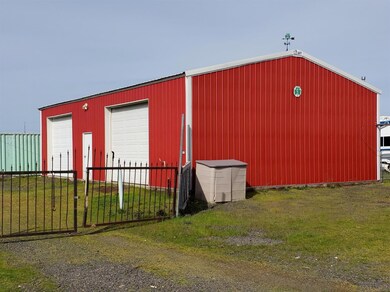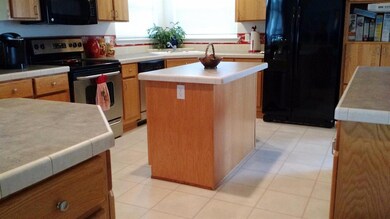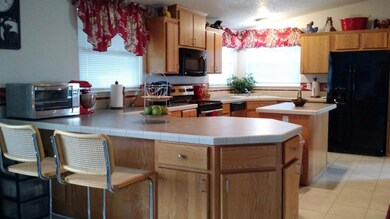
3537 Corey Rd Central Point, OR 97502
Highlights
- RV Access or Parking
- Deck
- Vaulted Ceiling
- Mountain View
- Contemporary Architecture
- Hydromassage or Jetted Bathtub
About This Home
As of July 2019Wonderful Home sitting on 5 acres with a very country feel and still close to town and all amenities. A very open floor-plan in this highly desirable Karston triple wide manufactured home. Great kitchen with island and walk in pantry. There are very large rooms with vaulted ceilings, nice master suite with walk in closet and large sitting area with access to the back deck. A large covered front porch with handicap access leads to the entry. Great views of the surrounding mountains. Property includes a 960 sq. ft. shop with 10ft. roll up doors. The property is Fenced, cross fenced and is ready for many uses, Easy to set up for horses or projects.
Last Agent to Sell the Property
eXp Realty, LLC License #201207277 Listed on: 04/10/2019

Property Details
Home Type
- Mobile/Manufactured
Est. Annual Taxes
- $2,517
Year Built
- Built in 2005
Lot Details
- 5 Acre Lot
- Fenced
- Level Lot
Property Views
- Mountain
- Territorial
Home Design
- Contemporary Architecture
- Composition Roof
- Modular or Manufactured Materials
- Concrete Perimeter Foundation
Interior Spaces
- 2,640 Sq Ft Home
- 1-Story Property
- Vaulted Ceiling
- Ceiling Fan
- Double Pane Windows
- Vinyl Clad Windows
Kitchen
- Oven
- Cooktop
- Dishwasher
- Kitchen Island
- Disposal
Flooring
- Carpet
- Vinyl
Bedrooms and Bathrooms
- 3 Bedrooms
- Walk-In Closet
- 2 Full Bathrooms
- Hydromassage or Jetted Bathtub
Parking
- No Garage
- RV Access or Parking
Outdoor Features
- Deck
- Separate Outdoor Workshop
Mobile Home
- Manufactured Home With Land
Utilities
- Forced Air Heating and Cooling System
- Heat Pump System
- Well
- Water Heater
Community Details
- No Home Owners Association
Listing and Financial Details
- Assessor Parcel Number 10456394
Similar Homes in Central Point, OR
Home Values in the Area
Average Home Value in this Area
Property History
| Date | Event | Price | Change | Sq Ft Price |
|---|---|---|---|---|
| 07/26/2019 07/26/19 | Sold | $365,000 | -2.7% | $138 / Sq Ft |
| 05/25/2019 05/25/19 | Pending | -- | -- | -- |
| 03/25/2019 03/25/19 | For Sale | $375,000 | -9.6% | $142 / Sq Ft |
| 03/29/2017 03/29/17 | Sold | $415,000 | -7.6% | $157 / Sq Ft |
| 01/17/2017 01/17/17 | Pending | -- | -- | -- |
| 07/26/2016 07/26/16 | For Sale | $449,000 | -- | $170 / Sq Ft |
Tax History Compared to Growth
Agents Affiliated with this Home
-
Jake Rockwell

Seller's Agent in 2019
Jake Rockwell
eXp Realty, LLC
(541) 292-6962
240 Total Sales
-
Don McCoy

Seller's Agent in 2017
Don McCoy
eXp Realty, LLC
(541) 773-8200
59 Total Sales
-
A
Buyer's Agent in 2017
Alexander Ralston
Cascade Hasson Sotheby's International Realty
Map
Source: Oregon Datashare
MLS Number: 102999662
- 6716 Foothill Rd
- 3756 Agate Meadows Ct
- 3762 Agate Meadows Ct
- 7560 Christie Way
- 7400 Lakeview Dr
- 7586 Wilson Way
- 3717 Amelia Way
- 3856 Mountain Vista Dr
- 7595 Wilson Way
- 3790 Antelope Rd
- 3220 Ramie Ln
- 3131 Avenue A
- 3432 Sonny Way
- 3420 Sonny Way
- 3409 Sonny Way
- 6915 Kershaw Rd
- 5900 Mcloughlin Dr
- 7857 Houston Loop
- 7859 Houston Loop
- 7861 Houston Loop
