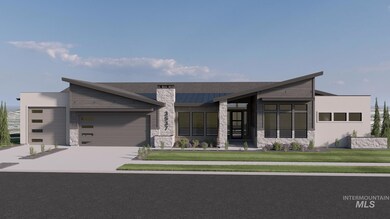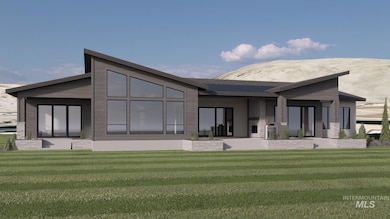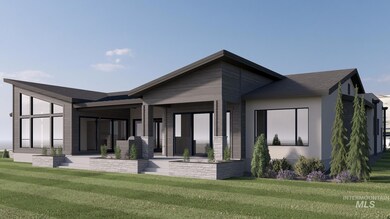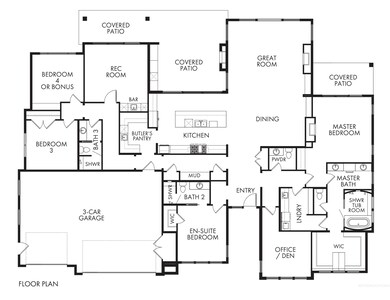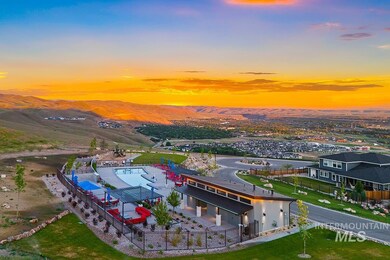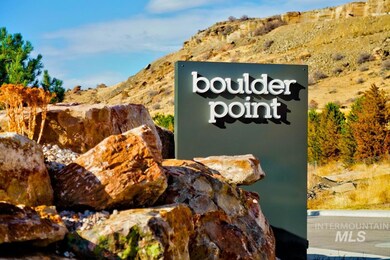3537 E Interstellar Ct Boise, ID 83712
Foothills NeighborhoodEstimated payment $13,260/month
Highlights
- New Construction
- In Ground Pool
- Wood Flooring
- Adams Elementary School Rated A-
- Recreation Room
- 2 Fireplaces
About This Home
Core Building Co. - Riverview: Magnificent single level home w/sweeping views of the Barber Valley, Boise River skyline. Open the stately front door and take in the breath-taking views including the Boise River. Gather around the expansive island in the distinguished kitchen featuring warm cabinets, quartz counters that sweep up the backsplash accentuating the beautiful industrial range. Built-in panel refrigerator. Secondary prep space w/true butler’s pantry featuring prep-sink, additional dishwasher & microwave. Stunning fireplace, warm stained beams adorn the living room. Wall of windows & full wall door system opens up on the generous patio w/outdoor kitchen. Relax in the primary suit featuring beams, & inviting fireplace. True spa inspired primary bath w/ oversized shower, elegant finishes & free standing tub. Incredible custom home in highly sought after NE Boise!
Home Details
Home Type
- Single Family
Year Built
- Built in 2025 | New Construction
Lot Details
- 0.29 Acre Lot
- Sprinkler System
HOA Fees
- $83 Monthly HOA Fees
Parking
- 3 Car Attached Garage
- Driveway
- Open Parking
Home Design
- Architectural Shingle Roof
- Composition Roof
- HardiePlank Type
- Stucco
Interior Spaces
- 3,515 Sq Ft Home
- 1-Story Property
- 2 Fireplaces
- Self Contained Fireplace Unit Or Insert
- Gas Fireplace
- Great Room
- Den
- Recreation Room
- Property Views
Kitchen
- Built-In Oven
- Built-In Range
- Microwave
- Dishwasher
- Quartz Countertops
- Disposal
Flooring
- Wood
- Carpet
- Tile
Bedrooms and Bathrooms
- 4 Main Level Bedrooms
- En-Suite Primary Bedroom
- Walk-In Closet
- 4 Bathrooms
- Double Vanity
Outdoor Features
- In Ground Pool
- Covered Patio or Porch
Schools
- Adams Elementary School
- East Jr Middle School
- Timberline High School
Utilities
- Forced Air Heating and Cooling System
- Heating System Uses Natural Gas
- Gas Water Heater
- Cable TV Available
Listing and Financial Details
- Assessor Parcel Number R1035240080
Community Details
Overview
- Built by Core Building Co.
Recreation
- Community Pool
Map
Home Values in the Area
Average Home Value in this Area
Tax History
| Year | Tax Paid | Tax Assessment Tax Assessment Total Assessment is a certain percentage of the fair market value that is determined by local assessors to be the total taxable value of land and additions on the property. | Land | Improvement |
|---|---|---|---|---|
| 2025 | $5,445 | $705,600 | -- | -- |
| 2024 | $7,420 | $600,000 | -- | -- |
| 2023 | -- | $777,000 | -- | -- |
Property History
| Date | Event | Price | List to Sale | Price per Sq Ft |
|---|---|---|---|---|
| 08/21/2025 08/21/25 | Pending | -- | -- | -- |
| 08/21/2025 08/21/25 | For Sale | $2,450,000 | -- | $697 / Sq Ft |
Purchase History
| Date | Type | Sale Price | Title Company |
|---|---|---|---|
| Special Warranty Deed | -- | Pioneer Title |
Mortgage History
| Date | Status | Loan Amount | Loan Type |
|---|---|---|---|
| Open | $425,000 | Seller Take Back |
Source: Intermountain MLS
MLS Number: 98958946
APN: R1035240080
- 3525 E Interstellar Ct
- 2021 S Satellite Way
- 3565 E Asteroid Dr
- 3573 E Asteroid Dr
- 3588 E Asteroid Dr
- 1963 S Satellite Way
- 3566 E Asteroid Dr
- 3560 E Asteroid Dr
- 3540 E Asteroid Dr
- 1883 S Satellite Way
- 2426 S Globe Ln Unit Lot 4
- 2432 S Globe Ln
- 3523 E Via Estancia Ln
- 1544 S Trent Point Way
- 3358 E Boulder Heights Dr
- 3541 E Warm Springs Ave
- 3535 E Warm Springs Ave
- 3527 E Warm Springs Ave
- 2199 S Ridge Point Way
- 3371 E Warm Springs Ave

