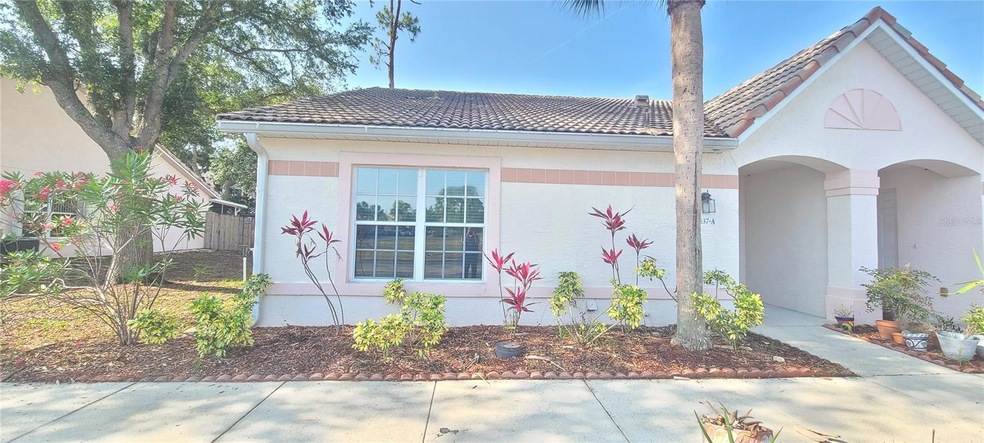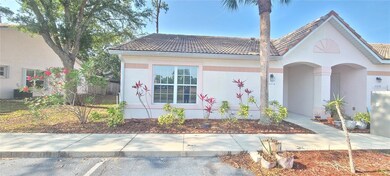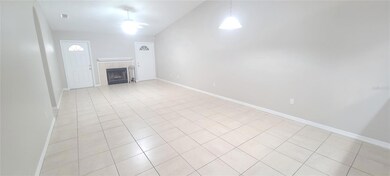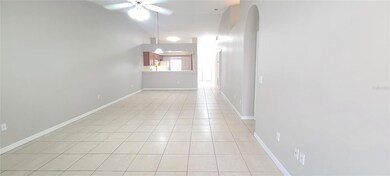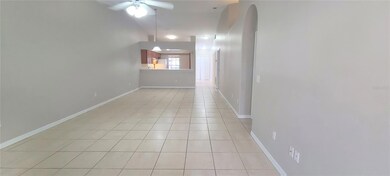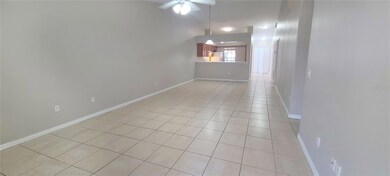3537 Forest Branch Dr Unit A Port Orange, FL 32129
Georgetowne NeighborhoodHighlights
- Open Floorplan
- Cathedral Ceiling
- End Unit
- Living Room with Fireplace
- Garden View
- Corner Lot
About This Home
**GORGEOUS**ONE STORY**3 Beds X 2 Baths Town Home**FULLY FENCED BACKYARD**FRESHLY PAINTED**ALL TILE FLOOR**NO CARPET**SCREENED-IN COVERED PATIO**In the Heart of Port Orange **Very close to the Halifax Hospital, Embry Riddle university and Palmer Chiropractic University, Shopping centers, 10 min to the beach. Beautifully Upgraded with Lots of Storage Spaces. Huge Living Area with open Kitchen, 2 Assigned Parking Spots in front your door. This home is high and dry, never flooded. All measurements are approximate but not guaranteed. HURRY UP...........Will Not Last Long.
Listing Agent
HOME WISE REALTY GROUP, INC. Brokerage Phone: 407-712-2000 License #3215785

Townhouse Details
Home Type
- Townhome
Est. Annual Taxes
- $3,355
Year Built
- Built in 1997
Lot Details
- 3,647 Sq Ft Lot
- End Unit
- Fenced
Parking
- 2 Assigned Parking Spaces
Interior Spaces
- 1,352 Sq Ft Home
- 1-Story Property
- Open Floorplan
- Cathedral Ceiling
- Ceiling Fan
- Wood Burning Fireplace
- Blinds
- Living Room with Fireplace
- Combination Dining and Living Room
- Inside Utility
- Tile Flooring
- Garden Views
Kitchen
- Range
- Microwave
- Dishwasher
Bedrooms and Bathrooms
- 3 Bedrooms
- Walk-In Closet
- 2 Full Bathrooms
Laundry
- Laundry closet
- Dryer
- Washer
Outdoor Features
- Covered patio or porch
Utilities
- Central Heating and Cooling System
- Thermostat
Listing and Financial Details
- Residential Lease
- Security Deposit $1,900
- Property Available on 5/11/25
- The owner pays for taxes, trash collection
- 12-Month Minimum Lease Term
- $75 Application Fee
- 1 to 2-Year Minimum Lease Term
- Assessor Parcel Number 53-31-10-00-0040
Community Details
Overview
- Property has a Home Owners Association
- Renee Burrus / Remax Town Center Association
- Townhomes North At Port Orange Subdivision
- The community has rules related to no truck, recreational vehicles, or motorcycle parking
Pet Policy
- 2 Pets Allowed
- $300 Pet Fee
- Dogs and Cats Allowed
Map
Source: Stellar MLS
MLS Number: O6307939
APN: 5331-10-00-0040
- 3530 Forest Branch Dr Unit F
- 3550 Forest Branch Dr Unit D
- 3550 Forest Branch Dr Unit A
- 3548 Forest Branch Dr Unit C
- 3556 Forest Branch Dr Unit A
- 3739 Sunrise Oaks Dr
- 1341 Costa Del Sol Dr
- 1601 Big Tree Rd Unit 1301
- 1601 Big Tree Rd Unit 1302
- 1601 Big Tree Rd Unit 601
- 1601 Big Tree Rd Unit 1206
- 1347 Calle Del Sol Cir
- 1352 Calle Del Sol Cir
- 1341 Flor Del Sol Dr
- 1354 Calle Del Sol Cr
- 1321 Costa Del Sol Dr
- 1356 Calle Del Sol Cir
- 1329 Arbol Grande Cir
- 1355 Calle Del Sol Cir
- 1324 Flor Del Sol Dr
