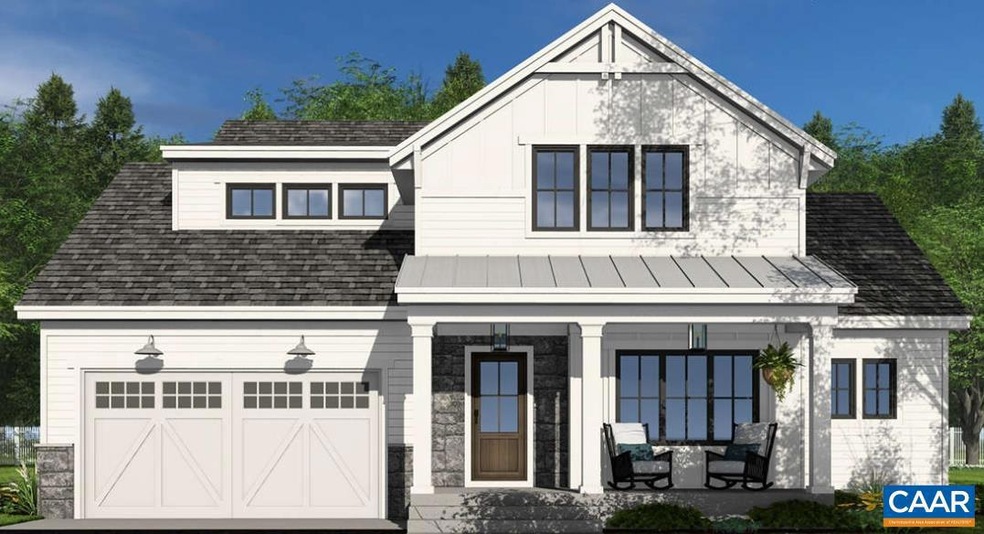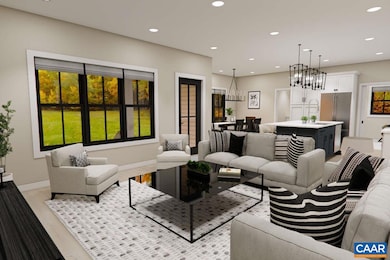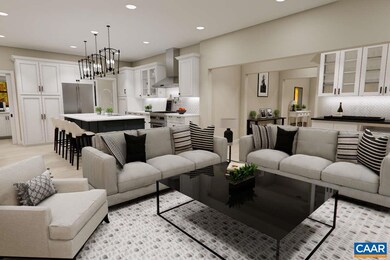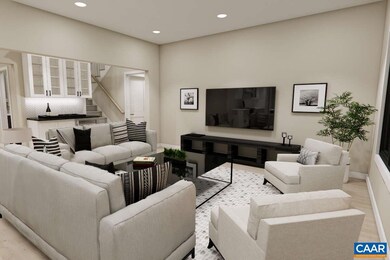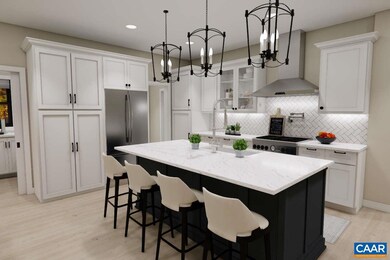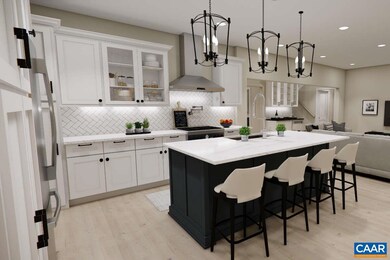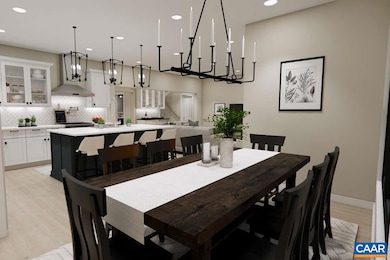
3537 Foxwood Dr Barboursville, VA 22923
Estimated payment $6,576/month
Highlights
- New Construction
- Cathedral Ceiling
- Farmhouse Style Home
- Baker-Butler Elementary School Rated A-
- Main Floor Bedroom
- Loft
About This Home
Superb Modern Farmhouse to-be-built home (similar to photos) in the sought after Foxwood Forest community. Picturesque, perfectly LEVEL, 3.07 wooded acres in Northern Albemarle, easy access to Route 29 and the Charlottesville Airport, local shopping, up to 1 gig high-speed internet. 2,800 sqft with wide-open airy spaces featuring 4 bedrooms, 3.5 baths, UNFINISHED BASEMENT, w/ attached 2-car garage. The chef's kitchen is fully equipped w/a gas cooktop & large pantry. Gorgeous quartz countertops, shiplap, and tile throughout. Enjoy a clean, calming white, black & gray background that sets off the wide-plank oak floors. Enjoy neighborhood walks in a park-like setting. Build your dream home and enjoy the experience with a premier local builder. Looking for a different design? No problem! Meet with our builder to design, plan, and ultimately build a DREAM home that suits your lifestyle. Foxwood Forest is 1 mile from Preddy Creek Park; a 571-acre park offering 16 miles of trails for mountain biking, hiking, running, & horseback riding. Superior country setting yet located just 10 minutes from the Hollymead Town Center. High speed internet/TV serviced by Comcast (Xfinity).,Quartz Counter,White Cabinets
Listing Agent
SAL MILIONE
TARGET THE MARKET REAL ESTATE License #0225088673[3493] Listed on: 04/10/2025
Home Details
Home Type
- Single Family
Est. Annual Taxes
- $2,024
Year Built
- Built in 2025 | New Construction
Lot Details
- 3.07 Acre Lot
- Level Lot
- Property is zoned RA, Rural Area
HOA Fees
- $38 Monthly HOA Fees
Home Design
- Farmhouse Style Home
- Architectural Shingle Roof
- Concrete Perimeter Foundation
- HardiePlank Type
Interior Spaces
- Property has 2 Levels
- Cathedral Ceiling
- Insulated Windows
- Double Hung Windows
- Mud Room
- Entrance Foyer
- Great Room
- Dining Room
- Den
- Loft
- Unfinished Basement
- Walk-Out Basement
Bedrooms and Bathrooms
- En-Suite Bathroom
- 3.5 Bathrooms
Laundry
- Dryer
- Washer
Schools
- Baker-Butler Elementary School
- Albemarle High School
Utilities
- No Cooling
- Heat Pump System
- Heating System Powered By Owned Propane
- Underground Utilities
- Well
- Septic Tank
Community Details
- Association fees include common area maintenance, insurance, reserve funds, road maintenance, snow removal
- Bart Chisholm At Foxwood Forest Owners Association
- Foxwood Forest Subdivision
Map
Home Values in the Area
Average Home Value in this Area
Property History
| Date | Event | Price | Change | Sq Ft Price |
|---|---|---|---|---|
| 04/10/2025 04/10/25 | For Sale | $1,149,900 | -- | $411 / Sq Ft |
Similar Homes in the area
Source: Bright MLS
MLS Number: 663047
- 3535 Foxwood Dr
- Lot 36 Foxwood Dr Unit 36
- Lot 36 Foxwood Dr
- Lot 41 Foxwood Dr Unit 41
- Lot 41 Foxwood Dr
- Lot 24 Woodthrush Ln Unit 24
- Lot 24 Woodthrush Ln
- Lot 7 Foxwood Dr Unit 7
- Lot 7 Foxwood Dr
- Lot 16 Foxwood Dr Unit 16
- Lot 16 Foxwood Dr
- Lot 23 Woodthrush Ln Unit 23
- Lot 23 Woodthrush Ln
- Lot 21 Woodthrush Ln Unit 21
- Lot 21 Woodthrush Ln
- Lot 22 Woodthrush Ln Unit 22
- Lot 22 Woodthrush Ln
- Lot 44 Foxwood Dr Unit 44
- Lot 44 Foxwood Dr
- 4375 Gilbert Station Rd Unit A & B
- 3967 Riverview Ln Unit B
- 807 Wesley Ln Unit A
- 828 Wesley Ln Unit B
- 4740 Bluejay Way
- 2197 Silkwood Ct
- 2065 Elm Tree Ct
- 6039 Seminole Trail
- 100 Terrace Greene Cir
- 5025 Huntly Ridge St
- 3437 Thicket Run Place
- 204 Shady Grove Rd
- 96 Oland St
- 152 Shady Grove Rd
- 2371 N Chesterfield Ct
- 61 Shady Grove Cir
- 3400 Moubry Ln
- 1942 Lois Ln
- 2016 Landon Ln
- 59 Fawn Ct
- 3548 Grand Forks Blvd
