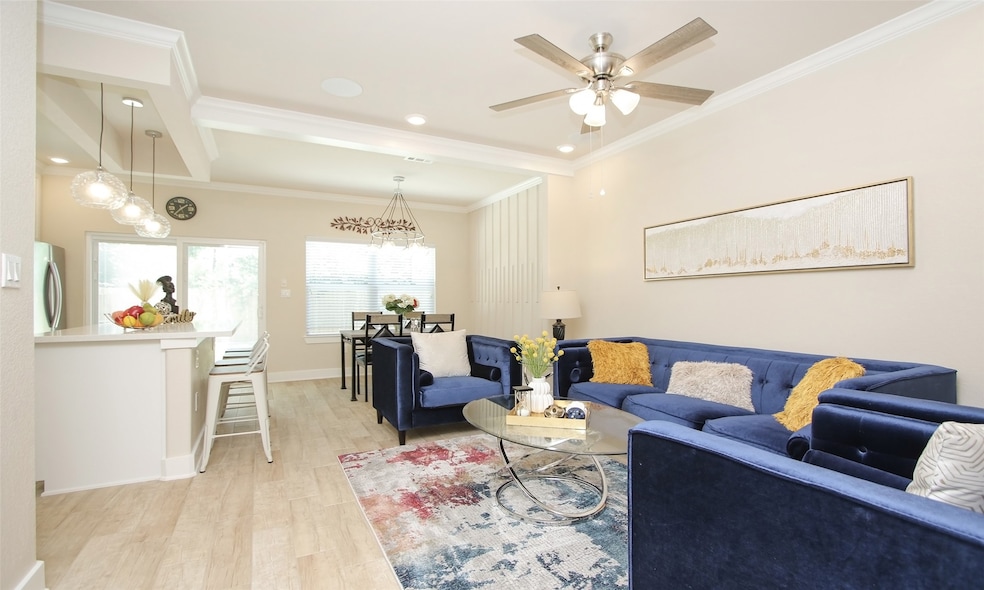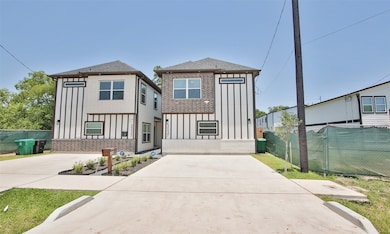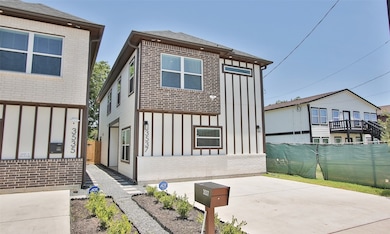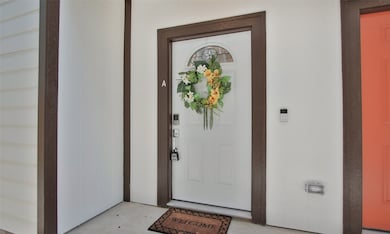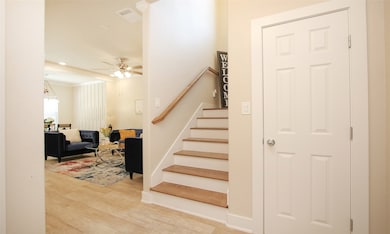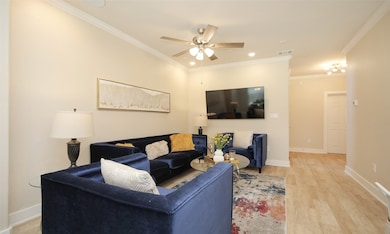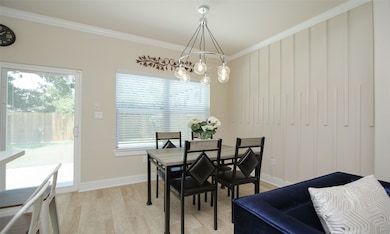3537 Mount Pleasant Unit-B St Houston, TX 77021
OST-South Union NeighborhoodHighlights
- Dual Staircase
- Furnished
- Game Room
- Traditional Architecture
- Quartz Countertops
- 3-minute walk to Madison Park
About This Home
***Your Houston Retreat – Fully Furnished & All Bills Paid!***
Live in style in this modern 2Bd/2.5Bth home featuring ensuite bedrooms with private baths, a gameroom, smart TVs, Bluetooth speakers inside & out, and a fenced backyard with patio. Premium finishes include quartz countertops, dual-sink luxury baths, vinyl & tile floors (no carpet). Located inside the 610 Loop, just 3 miles from Texas Medical Center and minutes to Downtown, NRG, shopping, and restaurants.
Move-in ready for travel nurses, medical staff, corporate guests, students, interns, or professionals wanting a clean, modern-space seeking comfort, privacy & convenience. Enjoy the peace of mind of a turnkey stay - just bring your suitcase!
Book your private tour NOW before it’s gone!
Home Details
Home Type
- Single Family
Est. Annual Taxes
- $6,848
Year Built
- Built in 2022
Lot Details
- 2,500 Sq Ft Lot
- West Facing Home
- Back Yard Fenced
Parking
- Assigned Parking
Home Design
- Traditional Architecture
- Radiant Barrier
Interior Spaces
- 1,500 Sq Ft Home
- 2-Story Property
- Furnished
- Dual Staircase
- Wired For Sound
- Ceiling Fan
- Insulated Doors
- Combination Dining and Living Room
- Game Room
- Utility Room
- Prewired Security
Kitchen
- Walk-In Pantry
- Electric Oven
- Electric Range
- Microwave
- Dishwasher
- Kitchen Island
- Quartz Countertops
- Disposal
Flooring
- Tile
- Vinyl Plank
- Vinyl
Bedrooms and Bathrooms
- 2 Bedrooms
- En-Suite Primary Bedroom
- Double Vanity
- Separate Shower
Laundry
- Dryer
- Washer
Eco-Friendly Details
- ENERGY STAR Qualified Appliances
- Energy-Efficient Windows with Low Emissivity
- Energy-Efficient HVAC
- Energy-Efficient Insulation
- Energy-Efficient Doors
- Energy-Efficient Thermostat
Schools
- Whidby Elementary School
- Cullen Middle School
- Yates High School
Utilities
- Central Heating and Cooling System
- Programmable Thermostat
- Municipal Trash
- Cable TV Not Available
Listing and Financial Details
- Property Available on 11/16/25
- Long Term Lease
Community Details
Overview
- Front Yard Maintenance
- Kezira Estates Landing Subdivision
Pet Policy
- Call for details about the types of pets allowed
- Pet Deposit Required
Map
Source: Houston Association of REALTORS®
MLS Number: 30951467
APN: 1448190010001
- 3545 Mount Pleasant St Unit A&B
- 3550 Nathaniel Brown St
- 3544 Mount Pleasant St
- 3550 Mount Pleasant St
- 3623 Nathaniel Brown St
- 3552 Nathaniel Brown St
- 3555 Noah St
- 7229 Tierwester St
- 7225 Tierwester St
- 3603 Mount Pleasant St
- 3617 Mount Pleasant St
- 3605 Mount Pleasant St
- 3615 Mount Pleasant St
- 3615 Seabrook St
- 3528 Amos St
- 3620 Mount Pleasant St
- 3438 Mount Pleasant St
- 3620 Corder St
- 3615 Dreyfus St
- 3628 Seabrook St
- 3541 Mount Pleasant St B St
- 3544 Mount Pleasant St
- 3554 Mount Pleasant St
- 3548 Seabrook
- 3555 Noah St
- 7229 Tierwester St
- 7225 Tierwester St
- 3603 Mount Pleasant St
- 7117 Tierwester St
- 3549 Amos St Unit B
- 3430 Seabrook St
- 3442 Noah St
- 3839 Mount Pleasant St
- 3626 Amos St
- 3628 Amos St
- 3515 Lydia St
- 3630 Amos St
- 3501 Lydia St
- 3621 Mainer St Unit B
- 3634 Dreyfus St
