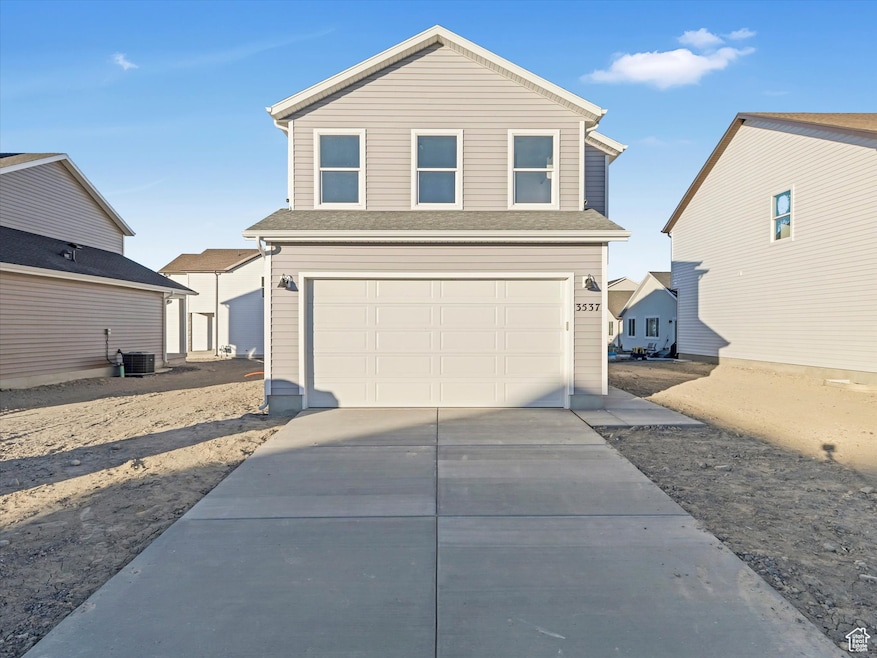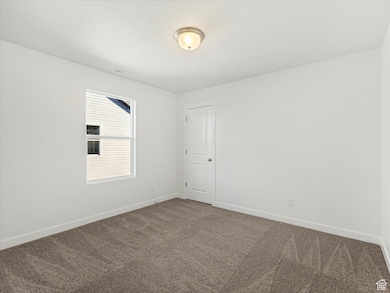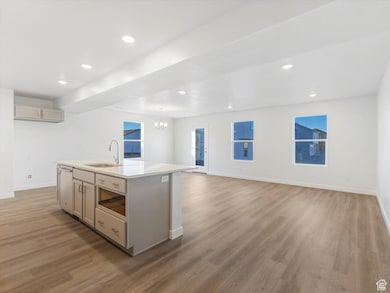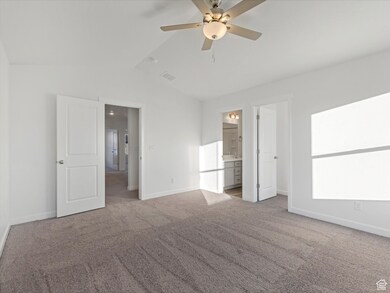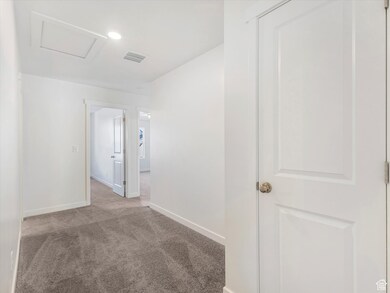
3537 N Finch Ln Unit 206 Eagle Mountain, UT 84005
Estimated payment $2,843/month
Highlights
- Updated Kitchen
- 2 Car Attached Garage
- Central Heating and Cooling System
- No HOA
- Walk-In Closet
- Ceiling Fan
About This Home
***No HOA***. **6' VINYL FENCE INCLUDED** Discover this beautifully crafted 4-bedroom Evergreen plan by Whitestar Homes, designed with modern elegance and functionality in mind! This home is perfect for families or anyone looking for convenience, luxury, and space. Key Features: 4 Spacious Bedrooms. Modern Flooring: Gorgeous and durable Luxury Vinyl Plank (LVP) flooring flows throughout the home, offering both style and easy maintenance. Sleek Kitchen Design: Stunning white cabinetry pairs perfectly with elegant quartz countertops, creating a bright and inviting kitchen. 8' kitchen island, upgraded carpeting and pad, 40 year shingles. Luxuriate in the contemporary bathroom, offering a spa-like feel in the primary bathroom. Affiliated Lender Incentive: Take advantage of special financing incentives when using our affiliated lender-making your dream home even more affordable! With no HOA, you'll have the freedom to personalize your property without restrictions. This Whitestar home offers a combination of luxury and practicality in a highly desirable location. Don't miss the opportunity to own this brand-new home-schedule your showing today! Square footage figures are provided as a courtesy estimate only and were obtained from builder. Buyer is advised to obtain an independent measurement.
Listing Agent
Jackson Cooper
J and M Realty Group LLC License #14211191
Home Details
Home Type
- Single Family
Est. Annual Taxes
- $1,363
Year Built
- Built in 2025
Lot Details
- 5,663 Sq Ft Lot
- Property is Fully Fenced
- Property is zoned Single-Family
Parking
- 2 Car Attached Garage
Interior Spaces
- 2,620 Sq Ft Home
- 3-Story Property
- Ceiling Fan
- Carpet
- Basement Fills Entire Space Under The House
Kitchen
- Updated Kitchen
- Gas Range
- Disposal
Bedrooms and Bathrooms
- 4 Bedrooms
- Walk-In Closet
Schools
- Mountain Trails Elementary School
- Frontier Middle School
- Cedar Valley High School
Utilities
- Central Heating and Cooling System
- Natural Gas Connected
Community Details
- No Home Owners Association
- Eagle Village Subdivision
Listing and Financial Details
- Assessor Parcel Number 38-671-0206
Map
Home Values in the Area
Average Home Value in this Area
Tax History
| Year | Tax Paid | Tax Assessment Tax Assessment Total Assessment is a certain percentage of the fair market value that is determined by local assessors to be the total taxable value of land and additions on the property. | Land | Improvement |
|---|---|---|---|---|
| 2024 | $1,363 | $147,300 | $0 | $0 |
| 2023 | $1,262 | $147,300 | $0 | $0 |
| 2022 | $1,336 | $152,300 | $152,300 | $0 |
Property History
| Date | Event | Price | Change | Sq Ft Price |
|---|---|---|---|---|
| 04/12/2025 04/12/25 | Pending | -- | -- | -- |
| 04/12/2025 04/12/25 | Price Changed | $489,900 | +0.6% | $187 / Sq Ft |
| 04/07/2025 04/07/25 | Price Changed | $486,900 | +1.5% | $186 / Sq Ft |
| 03/07/2025 03/07/25 | For Sale | $479,900 | -- | $183 / Sq Ft |
Mortgage History
| Date | Status | Loan Amount | Loan Type |
|---|---|---|---|
| Closed | $1,418,437 | New Conventional |
Similar Homes in the area
Source: UtahRealEstate.com
MLS Number: 2068977
APN: 38-671-0206
- 3537 N Finch Ln Unit 206
- 1604 Pheasant Rd Unit 208
- 1594 Pheasant Rd Unit 209
- 1584 Pheasant Rd Unit 210
- 1537 E Cardinal Dr
- 1537 E Cardinal Dr Unit 123
- 1727 E Dove Way
- 3733 N Bountiful Ln Unit 306
- 1711 E Shadow Dr
- 1808 E Shadow Dr
- 1724 E Bison Dr Unit B238
- 1714 E Badger Ave Unit B270
- 1729 E Badger Ave Unit B246
- 1711 E Badger Ave Unit B245
- 1426 E Osprey Way Unit 606
- 1836 E Canary Way
- 1373 E Bell Buoy Way
- 1347 E Skip St
- 1705 E Tumwater Ln
- 1689 Bison Dr Unit B203
