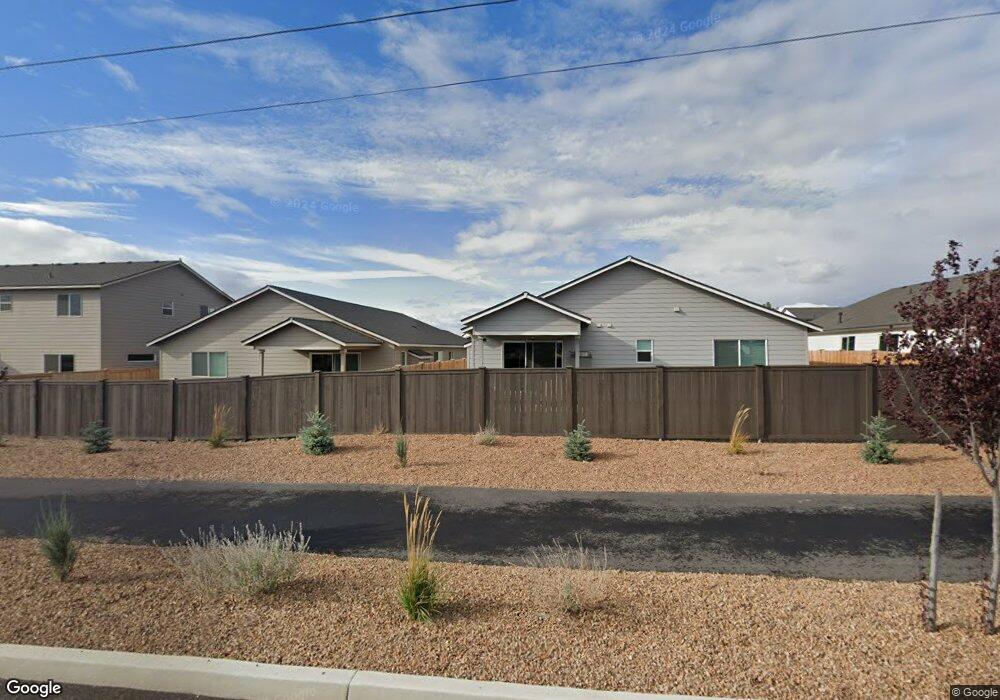3537 NW 10th Place Redmond, OR 97756
Estimated Value: $489,400 - $516,000
3
Beds
2
Baths
1,468
Sq Ft
$342/Sq Ft
Est. Value
About This Home
This home is located at 3537 NW 10th Place, Redmond, OR 97756 and is currently estimated at $501,600, approximately $341 per square foot. 3537 NW 10th Place is a home located in Deschutes County with nearby schools including Tom McCall Elementary School, Elton Gregory Middle School, and Redmond High School.
Ownership History
Date
Name
Owned For
Owner Type
Purchase Details
Closed on
Sep 19, 2023
Sold by
Cloudcrest Homes Llc
Bought by
Green Selah Jo
Current Estimated Value
Home Financials for this Owner
Home Financials are based on the most recent Mortgage that was taken out on this home.
Original Mortgage
$453,078
Outstanding Balance
$443,444
Interest Rate
7.18%
Estimated Equity
$58,156
Create a Home Valuation Report for This Property
The Home Valuation Report is an in-depth analysis detailing your home's value as well as a comparison with similar homes in the area
Home Values in the Area
Average Home Value in this Area
Purchase History
| Date | Buyer | Sale Price | Title Company |
|---|---|---|---|
| Green Selah Jo | $476,924 | Western Title |
Source: Public Records
Mortgage History
| Date | Status | Borrower | Loan Amount |
|---|---|---|---|
| Open | Green Selah Jo | $453,078 |
Source: Public Records
Tax History Compared to Growth
Tax History
| Year | Tax Paid | Tax Assessment Tax Assessment Total Assessment is a certain percentage of the fair market value that is determined by local assessors to be the total taxable value of land and additions on the property. | Land | Improvement |
|---|---|---|---|---|
| 2025 | $3,796 | $186,150 | -- | -- |
| 2024 | $3,641 | $180,730 | -- | -- |
| 2023 | -- | $6,770 | $6,770 | -- |
Source: Public Records
Map
Nearby Homes
- Charlotte Premier Plan at Canyon Trails
- 1079 NW Walnut Ave Unit 8
- 3565 NW 9th Ct
- 3395 NW 11th Ct
- 3377 NW 12th St Unit 39
- 1144 NW Varnish Ave
- 1144 NW Varnish Ave Unit 32
- 1178 NW Varnish Ave Unit 34
- 3350 NW 9th Ln
- 1221 NW Varnish Ave
- 3264 NW 10th St
- 3520 NW 7th St
- 3482 NW 7th St
- 3536 NW 7th St
- 3470 NW 7th St
- 3451 NW 8th St Unit 13
- 3482 NW 7th St Unit 92
- 1226 NW Upas Place
- 3246 NW 9th St
- The Metolius Plan at 121 West
- 3537 NW 10th Place Unit 10
- 3537 NW 10th Place Unit 11
- 3515 NW 10th Place Unit 36457010
- 3515 NW 10th Place Unit 36481356
- 3515 NW 10th Place Unit 36474446
- 3515 NW 10th Place Unit 36460341
- 3515 NW 10th Place Unit 36474954
- 3515 NW 10th Place Unit 36487037
- 3515 NW 10th Place Unit 36498246
- 3559 NW 10th Place
- 3559 NW 10th Place Unit 11
- 3556 NW 10th Place
- 3556 NW 10th Place Unit 16
- 3512 NW 10th St
- 3512 NW 10th St Unit 18
- 3590 NW 10th Place Unit 14
- 3420 NW 10th Place Unit 20
- 3444 NW 11th St Unit 61
- 1067 NW Varnish Ln Unit 66
- 3627 NW 10th St
