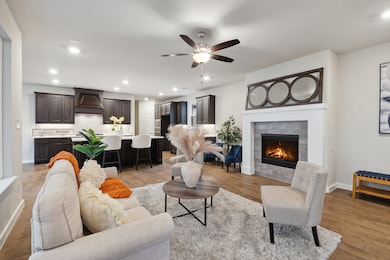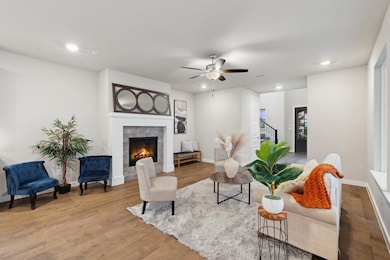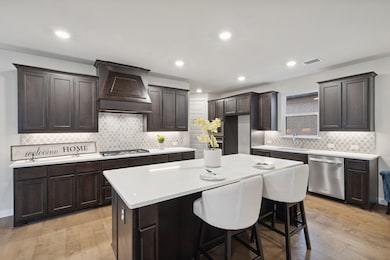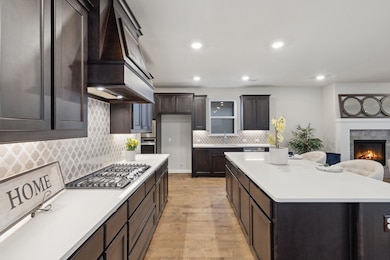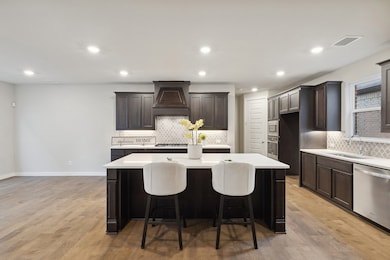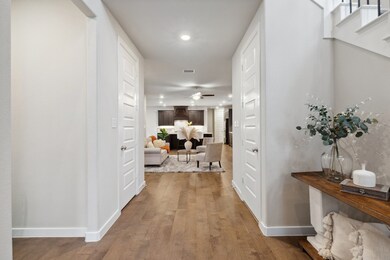
3537 W Cheney Ave Celina, TX 75009
Light Farms NeighborhoodEstimated payment $3,933/month
Highlights
- Fitness Center
- Fishing
- Traditional Architecture
- Light Farms Elementary School Rated A-
- Community Lake
- Wood Flooring
About This Home
Experience a gracefully appointed home nestled within the highly sought-after Light Farms community. This elegantly crafted residence offers a rare blend of sophistication, comfort, and thoughtful design. Facing a tranquil neighborhood greenbelt and zoned to the prestigious Prosper ISD, this home delivers an exceptional living experience from the moment you arrive.Designed with versatility in mind, the layout is ideal for multi-generational living, featuring two beautifully appointed primary suites. The first-floor primary provides a spacious ensuite with a walk-in shower, dual vanities, and peaceful privacy. Upstairs, a generous game room and two additional bedrooms and a second luxurious primary suite, complete with a sitting area, an ensuite bath featuring dual sinks, a built-in soaking tub, and a private coffee bar for quiet mornings. The heart of the home is a stunning, open-concept kitchen equipped with a gas cooktop, under-cabinet lighting, and an oversized island that connects seamlessly to the living area, offering a perfect setting for both relaxed family life and sophisticated entertaining. Outdoors, enjoy a beautifully maintained turf yard that offers year-round greenery with minimal upkeep. The 2.5-car garage provides additional storage space or room for a golf cart to explore the incredible resort style amenities Light Farms has to offer. Residents enjoy access to five resort-style pools, more than thirteen miles of hike and bike trails, dog parks, tennis and pickleball courts, basketball courts, playgrounds, and an onsite restaurant and market — all within one of North Texas’s most vibrant and active master-planned communities.
Home Details
Home Type
- Single Family
Est. Annual Taxes
- $9,315
Year Built
- Built in 2018
Lot Details
- 4,443 Sq Ft Lot
- Wood Fence
- Landscaped
- Interior Lot
- Sprinkler System
- Private Yard
HOA Fees
- $125 Monthly HOA Fees
Parking
- 2 Car Attached Garage
- Oversized Parking
- Rear-Facing Garage
- Garage Door Opener
- Driveway
- Golf Cart Garage
Home Design
- Traditional Architecture
- Brick Exterior Construction
- Slab Foundation
- Frame Construction
- Shingle Roof
- Composition Roof
- Concrete Siding
Interior Spaces
- 2,919 Sq Ft Home
- 2-Story Property
- Window Treatments
- Living Room with Fireplace
Kitchen
- Eat-In Kitchen
- Electric Oven
- Gas Cooktop
- Microwave
- Dishwasher
- Kitchen Island
- Disposal
Flooring
- Wood
- Carpet
- Ceramic Tile
Bedrooms and Bathrooms
- 4 Bedrooms
- Walk-In Closet
Laundry
- Dryer
- Washer
Home Security
- Home Security System
- Carbon Monoxide Detectors
- Fire and Smoke Detector
Outdoor Features
- Covered patio or porch
- Rain Gutters
Schools
- Light Farms Elementary School
- Prosper High School
Utilities
- Central Heating and Cooling System
- Vented Exhaust Fan
- Tankless Water Heater
- High Speed Internet
- Cable TV Available
Listing and Financial Details
- Legal Lot and Block 25 / A
- Assessor Parcel Number R1159900A02501
Community Details
Overview
- Association fees include all facilities, management, ground maintenance
- Insight Association Management Association
- Light Farms The Brenham Neighborhood Subdivision
- Community Lake
Amenities
- Restaurant
Recreation
- Tennis Courts
- Community Playground
- Fitness Center
- Community Pool
- Fishing
- Park
Map
Home Values in the Area
Average Home Value in this Area
Tax History
| Year | Tax Paid | Tax Assessment Tax Assessment Total Assessment is a certain percentage of the fair market value that is determined by local assessors to be the total taxable value of land and additions on the property. | Land | Improvement |
|---|---|---|---|---|
| 2023 | $15,135 | $605,257 | $140,000 | $465,257 |
| 2022 | $14,521 | $542,237 | $110,000 | $432,237 |
| 2021 | $11,083 | $401,610 | $90,000 | $311,610 |
| 2020 | $10,744 | $373,751 | $90,000 | $283,751 |
| 2019 | $2,956 | $153,008 | $70,200 | $82,808 |
| 2018 | $0 | $0 | $0 | $0 |
Property History
| Date | Event | Price | Change | Sq Ft Price |
|---|---|---|---|---|
| 07/31/2025 07/31/25 | Rented | -- | -- | -- |
| 07/18/2025 07/18/25 | Price Changed | $3,250 | 0.0% | $1 / Sq Ft |
| 07/18/2025 07/18/25 | For Rent | $3,250 | 0.0% | -- |
| 07/18/2025 07/18/25 | For Sale | $549,000 | 0.0% | $188 / Sq Ft |
| 07/18/2025 07/18/25 | Off Market | $3,490 | -- | -- |
| 07/18/2025 07/18/25 | Off Market | -- | -- | -- |
| 07/07/2025 07/07/25 | Price Changed | $3,490 | 0.0% | $1 / Sq Ft |
| 06/19/2025 06/19/25 | Price Changed | $549,000 | 0.0% | $188 / Sq Ft |
| 06/03/2025 06/03/25 | For Rent | $3,750 | 0.0% | -- |
| 05/16/2025 05/16/25 | For Sale | $570,000 | +14.2% | $195 / Sq Ft |
| 05/17/2021 05/17/21 | Sold | -- | -- | -- |
| 04/20/2021 04/20/21 | Pending | -- | -- | -- |
| 04/20/2021 04/20/21 | Price Changed | $499,000 | -3.1% | $171 / Sq Ft |
| 04/19/2021 04/19/21 | Price Changed | $515,000 | -2.8% | $176 / Sq Ft |
| 04/14/2021 04/14/21 | For Sale | $530,000 | -- | $182 / Sq Ft |
Purchase History
| Date | Type | Sale Price | Title Company |
|---|---|---|---|
| Special Warranty Deed | -- | New Title Company Name | |
| Deed | -- | Lawyers Title | |
| Vendors Lien | -- | Capital Title | |
| Vendors Lien | -- | Capital Title |
Mortgage History
| Date | Status | Loan Amount | Loan Type |
|---|---|---|---|
| Previous Owner | $489,250 | New Conventional | |
| Previous Owner | $9,610 | FHA | |
| Previous Owner | $351,851 | FHA | |
| Previous Owner | $348,800 | New Conventional |
Similar Homes in Celina, TX
Source: North Texas Real Estate Information Systems (NTREIS)
MLS Number: 20937570
APN: R-11599-00A-0250-1
- 3545 W Cheney Ave
- 3536 E Cheney
- 3544 Pritchard Rd
- 3500 Doramus Dr
- 3733 Norwood Ave
- 846 Underwood Ln
- 721 Fieldcrest St
- 3708 Bennett Trail
- 709 Fieldcrest St
- 3320 Crescent
- 778 Corner Post Path
- 1117 Bradford St
- 3721 Homeplace Dr
- 729 Isabel St
- 439 Tommie Lillian Ln
- 3124 Greenbriar Dr
- 3908 Rochelle St
- 3506 Terrace Way
- 529 Hummingbird Dr
- 405 Tommie Lillian Ln
- 808 Brenham Ave
- 720 Brenham Ave
- 833 Underwood Ln
- 1117 Skyflower Ln
- 1117 Bradford St
- 3412 Wheat Straw Way
- 431 Tommie Lillian Ln
- 3408 Etta Terrace
- 3501 Lillian Ct
- 505 W Ownsby Pkwy
- 533 Hummingbird Dr
- 442 Camille Crossing
- 3512 Lillian Ct
- 533 Remington Rd
- 3904 Starlight Creek Dr
- 328 Camille Crossing
- 4000 Starlight Creek Dr
- 4141 Kingston Ln
- 3824 Horseshoe Trail
- 1405 Ellicott Dr

