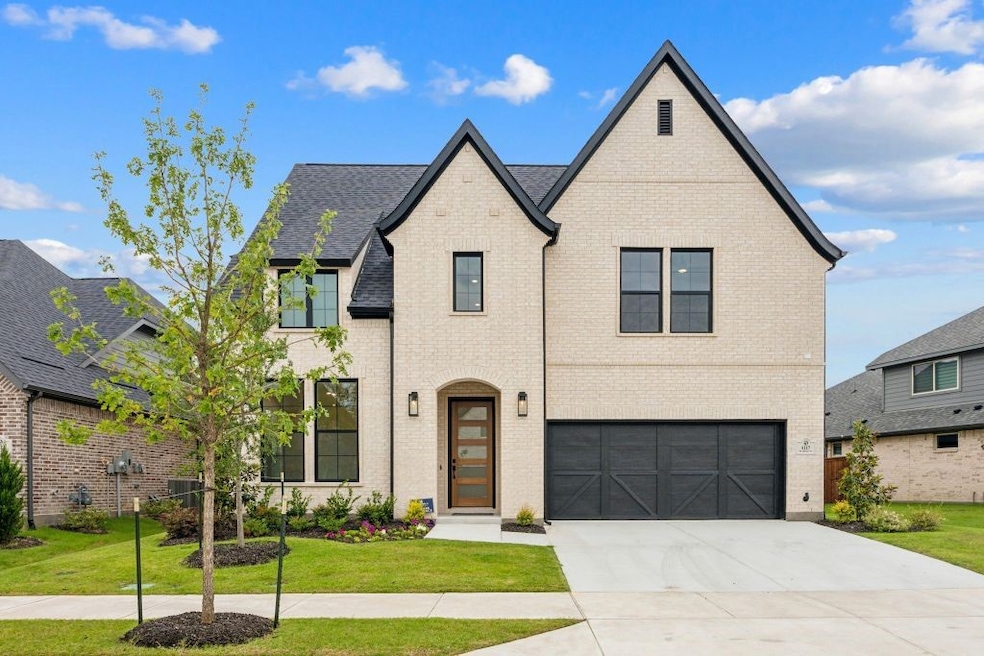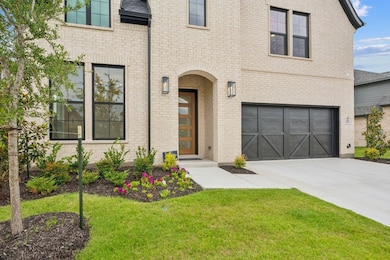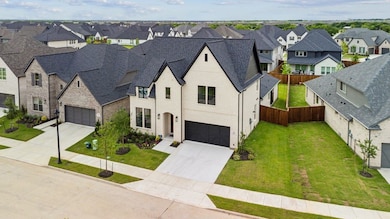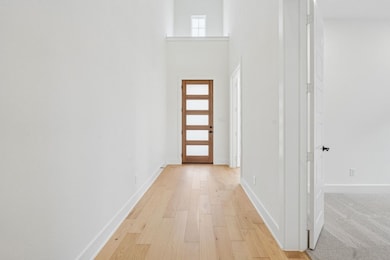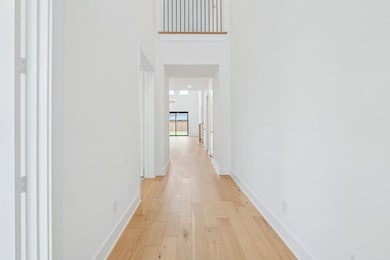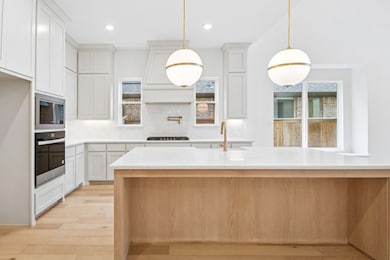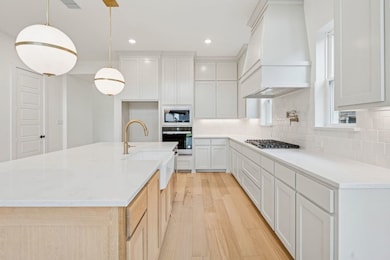1117 Bradford St Celina, TX 75009
Light Farms NeighborhoodHighlights
- Traditional Architecture
- Wood Flooring
- 2 Car Attached Garage
- Light Farms Elementary School Rated A-
- Covered patio or porch
- Interior Lot
About This Home
Step into modern luxury in the heart of the Light Farms – Graham community. This brand-new Shaddock home, built in 2025, is the last available 50' new construction home in this section—offering a rare opportunity to own a move-in ready home with elevated design and high-end finishes.
This thoughtfully designed home features 4 bedrooms, 3 full bathrooms, a private home office, an upstairs game room, and a versatile media flex room—ideal for movie nights, a home gym, or a second workspace. The 2-car garage includes durable epoxy flooring, adding both function and style. With over 3,300 square feet, the open-concept layout is designed for modern living and entertaining. Enjoy soaring ceilings in the two-story family room, abundant natural light, and a chef’s kitchen equipped with quartz countertops, upgraded appliances, and designer cabinetry. The primary suite offers a spa-like retreat with a freestanding soaking tub, oversized walk-in shower, and spacious walk-in closet. This home includes over $100,000 in upgrades, including elevated lighting fixtures, smart home prewiring, and theater prewiring by Home Pro. Located in the Prosper ISD, this home is just steps away from the resort-style amenities that make Light Farms one of North Texas’ most desirable communities.
Multiple resort-style pools, Pickleball and tennis courts, On-site restaurant and bar, Media flex room for versatile living, Miles of trails and green space, State-of-the-art fitness center, Playgrounds and year-round community events, Private community lakes with catch-and-release fishing
On-site restaurant and bar, Miles of scenic trails, State-of-the-art fitness center, Playgrounds and year-round community events, On-site elementary school.
Listing Agent
Listing Results, LLC Brokerage Phone: 817-283-5134 License #0460808 Listed on: 06/17/2025
Home Details
Home Type
- Single Family
Year Built
- Built in 2025
Lot Details
- 6,970 Sq Ft Lot
- Wood Fence
- Landscaped
- Interior Lot
- Sprinkler System
HOA Fees
- $125 Monthly HOA Fees
Parking
- 2 Car Attached Garage
- Front Facing Garage
Home Design
- Traditional Architecture
- Brick Exterior Construction
- Composition Roof
Interior Spaces
- 3,338 Sq Ft Home
- 2-Story Property
- Fireplace With Gas Starter
- Metal Fireplace
- Home Security System
Kitchen
- Gas Oven or Range
- Gas Cooktop
- Microwave
- Dishwasher
- Disposal
Flooring
- Wood
- Carpet
- Ceramic Tile
Bedrooms and Bathrooms
- 4 Bedrooms
- 3 Full Bathrooms
Outdoor Features
- Covered patio or porch
- Rain Gutters
Schools
- Light Farms Elementary School
- Prosper High School
Utilities
- Central Heating and Cooling System
- Heating System Uses Natural Gas
- Vented Exhaust Fan
- Tankless Water Heater
- Gas Water Heater
Listing and Financial Details
- Residential Lease
- Property Available on 7/1/25
- Legal Lot and Block 7 / L
- Assessor Parcel Number R1299100L00701
Community Details
Overview
- Association fees include all facilities, ground maintenance
- Insight Association Management Association
- Light Farms The Graham Neighborhood Ph 3 Subdivision
Pet Policy
- Call for details about the types of pets allowed
Map
Source: North Texas Real Estate Information Systems (NTREIS)
MLS Number: 20973079
APN: R-12991-00L-0070-1
- 3340 Crescent Ln
- 3312 Crosby Ln
- 3617 Meridian Ave
- 3382 Springhouse Way
- 3511 Springhouse Way
- 912 Skyflower Ln
- 3510 Springbell St
- 3506 Terrace Way
- 3364 Waverly Dr
- 1440 Teasley Ln
- 3512 Pritchard Rd
- 1408 Cypress Creek Way
- 3537 W Cheney Ave
- 3545 W Cheney Ave
- 808 Brenham Ave
- 3350 Bellcrest Way
- 3536 E Cheney
- 721 Fieldcrest St
- 3321 Sinclair St
- 3387 Bellcrest Way
- 3501 Crescent Ln
- 3537 W Cheney Ave
- 3508 Doramus Dr
- 833 Underwood Ln
- 1615 Seashore Ave
- 3005 Culver Ave
- 3717 Hartline Hills
- 3412 Wheat Straw Way
- 505 W Ownsby Pkwy
- 3551 Fieldview Ct
- 3725 Millstone Way
- 3408 Etta Terrace
- 3501 Lillian Ct
- 1530 Princeton Dr
- 1405 Ellicott Dr
- 2853 Franklin Dr
- 533 Hummingbird Dr
- 1601 Princeton Dr
- 1421 Avalon Ct
- 2820 Franklin Dr
