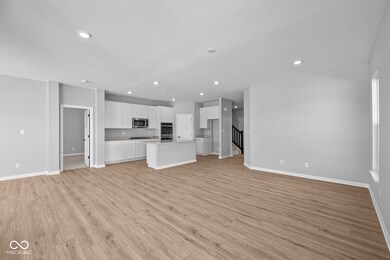
3537 Wrangler Dr Bargersville, IN 46106
Estimated payment $2,559/month
Highlights
- New Construction
- Craftsman Architecture
- 2 Car Attached Garage
- Maple Grove Elementary School Rated A
- Breakfast Room
- 2-minute walk to Kephart Park
About This Home
Welcome to this stunning new construction home located at Sawyer Walk in the charming town of Bargersville. This beautiful 2-story villa home offers a perfect blend of modern design and comfort. As you step into this inviting space, you'll be greeted by an open floorplan that seamlessly connects the living area, dining space, and the heart of the home: a well-appointed kitchen complete with a center island, ideal for preparing meals and entertaining guests. The home features 3 spacious bedrooms, each with its own en-suite bathroom, providing convenience and privacy for all residents. The owner's bedroom boasts a luxurious en-suite bathroom, creating a peaceful retreat within the home. Additionally, the attached 2-car garage offers ample parking space and storage options. This new home offers plenty of room for relaxation, work, and play. The thoughtful layout and design choices make this house a comfortable and functional space for individuals and families alike. Beyond the interior, the covered veranda and backyard are perfect for enjoying the fresh air and soaking up the sunshine. Whether you're looking to host a barbecue, create a garden oasis, or simply relax outdoors, this home provides a canvas for you to personalize and enjoy-both inside and out. Don't miss out; make an appointment today!
Listing Agent
M/I Homes of Indiana, L.P. Brokerage Email: cnewman@mihomes.com License #RB14025532
Townhouse Details
Home Type
- Townhome
Est. Annual Taxes
- $8
Year Built
- Built in 2024 | New Construction
HOA Fees
- $179 Monthly HOA Fees
Parking
- 2 Car Attached Garage
- Garage Door Opener
Home Design
- Craftsman Architecture
- Slab Foundation
- Cement Siding
- Stone
Interior Spaces
- 2-Story Property
- Tray Ceiling
- Breakfast Room
Kitchen
- Electric Oven
- Microwave
- Dishwasher
- Kitchen Island
Flooring
- Carpet
- Vinyl Plank
Bedrooms and Bathrooms
- 3 Bedrooms
- Walk-In Closet
Schools
- Center Grove High School
Additional Features
- 6,653 Sq Ft Lot
- Forced Air Heating System
Community Details
- Sawyer Walk Subdivision
- Property managed by Tried & True
- The community has rules related to covenants, conditions, and restrictions
Listing and Financial Details
- Tax Lot 58A
- Assessor Parcel Number 410435023049000039
Map
Home Values in the Area
Average Home Value in this Area
Tax History
| Year | Tax Paid | Tax Assessment Tax Assessment Total Assessment is a certain percentage of the fair market value that is determined by local assessors to be the total taxable value of land and additions on the property. | Land | Improvement |
|---|---|---|---|---|
| 2024 | $8 | $400 | $400 | $0 |
Property History
| Date | Event | Price | Change | Sq Ft Price |
|---|---|---|---|---|
| 04/13/2025 04/13/25 | Pending | -- | -- | -- |
| 01/22/2025 01/22/25 | Price Changed | $424,990 | +0.7% | $180 / Sq Ft |
| 10/22/2024 10/22/24 | For Sale | $422,120 | -- | $179 / Sq Ft |
Similar Homes in Bargersville, IN
Source: MIBOR Broker Listing Cooperative®
MLS Number: 22008021
APN: 41-04-35-023-049.000-039
- 3611 Hauser Ct
- 4050 Dutton Dr
- 3998 Bozeman Way
- 4049 Dutton Dr
- 4096 Dutton Dr
- 3993 Bozeman Way
- 4055 Bozeman Way
- 4152 Dutton Dr
- 3824 Dutton Dr
- 3891 Bozeman Way
- 3829 Bozeman Way
- 3829 Bozeman Way
- 3628 Hauser Ct
- 3829 Bozeman Way
- 3829 Bozeman Way
- 3829 Bozeman Way
- 3829 Bozeman Way
- 3829 Bozeman Way
- 3829 Bozeman Way
- 3829 Bozeman Way






