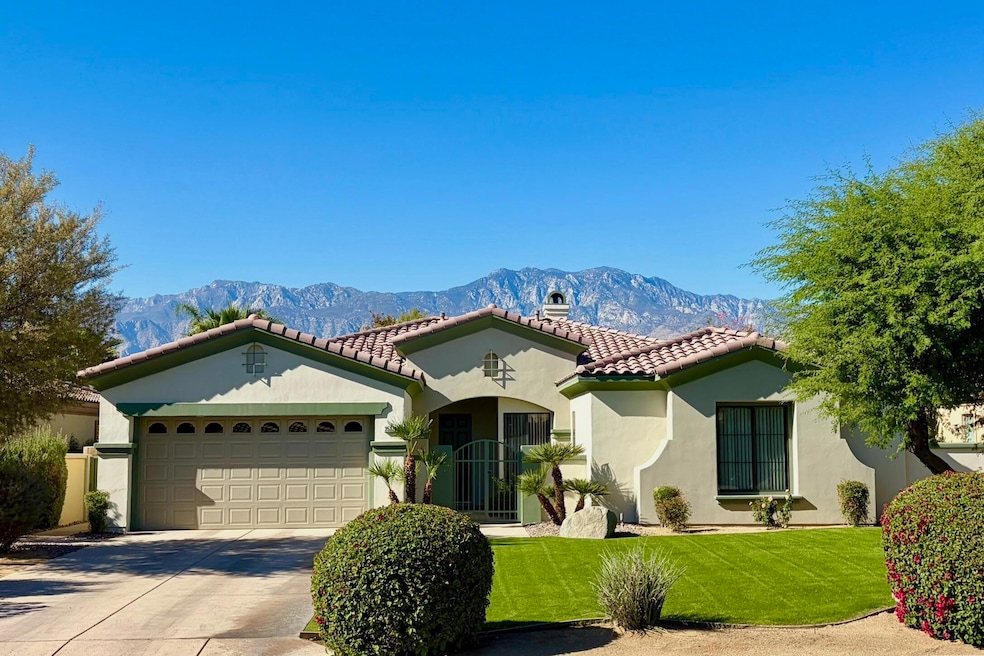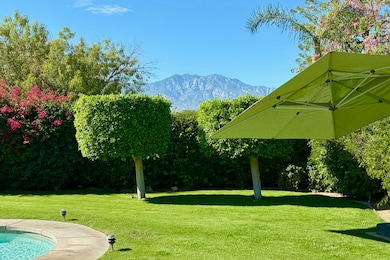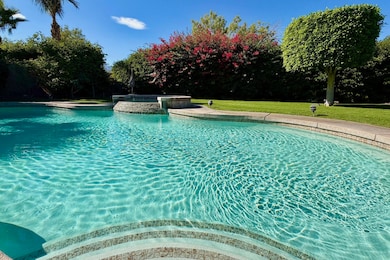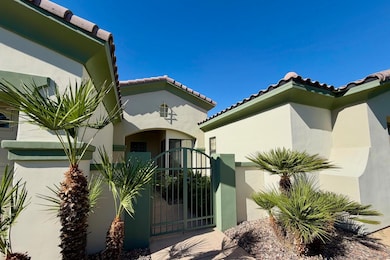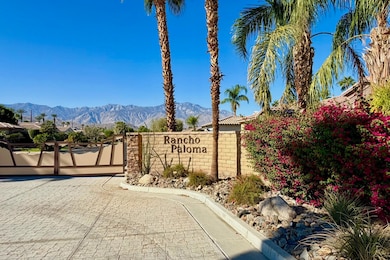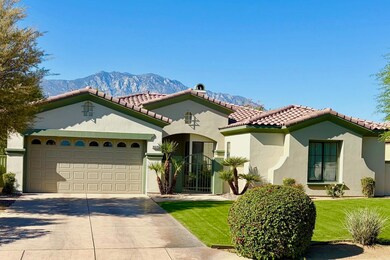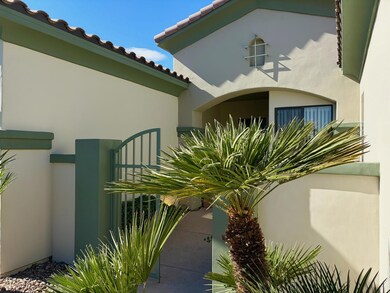35373 Vista Montana Ct Cathedral City, CA 92234
Aqua Caliente South NeighborhoodEstimated payment $5,858/month
Highlights
- Heated In Ground Pool
- Gated Community
- Living Room with Fireplace
- All Bedrooms Downstairs
- Mountain View
- Secondary bathroom tub or shower combo
About This Home
Enjoy the best of all worlds - the serenity of a small, gated community, along with proximity to Cathedral City's Arts and Entertainment District and nearby Mission Hills Country Club. This freshly painted, 2463 square foot home is a spa oasis: lush, private landscaping, a heated pool/spa, and beautiful views of the Santa Rosa & San Jacinto mountains. You enter the home through a courtyard into the welcoming entry rotunda. Ahead will be the large great room with high ceilings, gas fireplace, access to a covered patio, and beautiful views of the pool, landscape and mountains. To the left of the great room is the large kitchen with granite counters and stainless (gas) appliances -- and an inviting dining area. Heading through the kitchen toward the 2-car garage, you'll find the laundry room (with washer/dryer/sink) and a convenient office area. Heading from the kitchen toward the rotunda, you'll pass the walk-in kitchen pantry and half bath before reaching the first of three bedrooms. This bedroom/den features double doors and a 3/4 en-suite bathroom. Continuing down the hallway -- to the right is very large second bedroom with full en-suite bathroom and a separate dressing/sitting area. Down the hall is the primary bedroom - a serene setting with gas fireplace, access to the covered patio and pool, beautiful views of San Jacinto Mountains and a large en-suite bathroom with soaking tub, shower stall, double vanities and a large walk-in closet. This home features a leased Solar panel system, and a recently installed HVAC system (2023) and water heater (2024).
Home Details
Home Type
- Single Family
Est. Annual Taxes
- $11,648
Year Built
- Built in 2006
Lot Details
- 10,890 Sq Ft Lot
- Cul-De-Sac
- Home has East and West Exposure
- Block Wall Fence
- Landscaped
- Sprinklers on Timer
- Private Yard
- Lawn
- Back and Front Yard
HOA Fees
- $170 Monthly HOA Fees
Home Design
- Mediterranean Architecture
- Slab Foundation
- Tile Roof
- Concrete Roof
- Stucco Exterior
- Stone Exterior Construction
Interior Spaces
- 2,463 Sq Ft Home
- 2-Story Property
- High Ceiling
- Ceiling Fan
- Gas Fireplace
- Blinds
- Formal Entry
- Living Room with Fireplace
- 2 Fireplaces
- Den
- Bonus Room
- Mountain Views
Kitchen
- Breakfast Bar
- Walk-In Pantry
- Gas Oven
- Gas Cooktop
- Range Hood
- Microwave
- Dishwasher
- Kitchen Island
- Granite Countertops
Flooring
- Carpet
- Tile
Bedrooms and Bathrooms
- 3 Bedrooms
- All Bedrooms Down
- Walk-In Closet
- Double Vanity
- Secondary bathroom tub or shower combo
- Soaking Tub
- Shower Only in Secondary Bathroom
Laundry
- Laundry Room
- Dryer
- Washer
Parking
- 2 Car Attached Garage
- Garage Door Opener
- Driveway
- Automatic Gate
Pool
- Heated In Ground Pool
- Heated Spa
- In Ground Spa
- Outdoor Pool
- Waterfall Pool Feature
Utilities
- Forced Air Heating and Cooling System
- Heat Pump System
- Heating System Uses Natural Gas
- Underground Utilities
- Sewer in Street
Additional Features
- Covered Patio or Porch
- Ground Level
Listing and Financial Details
- Assessor Parcel Number 673240041
Community Details
Overview
- Rancho Paloma Subdivision
- Planned Unit Development
Security
- Card or Code Access
- Gated Community
Map
Home Values in the Area
Average Home Value in this Area
Tax History
| Year | Tax Paid | Tax Assessment Tax Assessment Total Assessment is a certain percentage of the fair market value that is determined by local assessors to be the total taxable value of land and additions on the property. | Land | Improvement |
|---|---|---|---|---|
| 2025 | $11,648 | $884,338 | $221,087 | $663,251 |
| 2023 | $11,648 | $557,366 | $139,341 | $418,025 |
| 2022 | $7,661 | $546,438 | $136,609 | $409,829 |
| 2021 | $7,460 | $535,725 | $133,931 | $401,794 |
| 2020 | $7,068 | $530,233 | $132,558 | $397,675 |
| 2019 | $6,932 | $519,837 | $129,959 | $389,878 |
| 2018 | $6,784 | $509,645 | $127,411 | $382,234 |
| 2017 | $6,673 | $499,653 | $124,913 | $374,740 |
| 2016 | $6,477 | $489,857 | $122,464 | $367,393 |
| 2015 | $6,244 | $482,500 | $120,625 | $361,875 |
| 2014 | $5,411 | $402,354 | $102,334 | $300,020 |
Property History
| Date | Event | Price | List to Sale | Price per Sq Ft | Prior Sale |
|---|---|---|---|---|---|
| 11/16/2025 11/16/25 | For Sale | $895,000 | +5.3% | $363 / Sq Ft | |
| 05/03/2023 05/03/23 | Sold | $850,000 | -4.5% | $345 / Sq Ft | View Prior Sale |
| 04/03/2023 04/03/23 | Pending | -- | -- | -- | |
| 03/14/2023 03/14/23 | Price Changed | $890,000 | -2.2% | $361 / Sq Ft | |
| 02/15/2023 02/15/23 | Price Changed | $910,000 | -3.2% | $369 / Sq Ft | |
| 01/10/2023 01/10/23 | Price Changed | $940,000 | -5.1% | $382 / Sq Ft | |
| 11/27/2022 11/27/22 | For Sale | $990,000 | +105.2% | $402 / Sq Ft | |
| 07/17/2014 07/17/14 | Sold | $482,500 | -3.3% | $196 / Sq Ft | View Prior Sale |
| 06/20/2014 06/20/14 | For Sale | $499,000 | -- | $203 / Sq Ft |
Purchase History
| Date | Type | Sale Price | Title Company |
|---|---|---|---|
| Grant Deed | $850,000 | Orange Coast Title | |
| Grant Deed | $482,500 | Equity Title |
Mortgage History
| Date | Status | Loan Amount | Loan Type |
|---|---|---|---|
| Open | $330,000 | New Conventional | |
| Previous Owner | $386,000 | New Conventional |
Source: Greater Palm Springs Multiple Listing Service
MLS Number: 219138857
APN: 673-240-041
- 35329 Vista Montana Ct
- 69295 Nilda Dr
- 69265 Nilda Dr
- 69445 Serenity Rd
- 69360 Vera Dr
- 35659 Tranquil Place
- 13 Lake Tahoe Dr
- 35070 Maria Rd
- 69520 Huerta Ct
- 69522 Huerta Ct
- 69467 Calle Raphael
- 65 Shoreline Dr
- 35535 Graciosa Ct
- 35589 Felicity Place
- 35612 Graciosa Ct
- 69291 Tamala Ave
- 5 Lake Louise Ct
- 24 Mesa View Dr
- 7 Lake Como Ct
- 37 Shoreline Dr
- 35378 Vista Montana Ct
- 7 Lake Mendocino Dr
- 3 Clear Lake Dr
- 35659 Felicity Place
- 69150 Gerald Ford Dr
- 69707 Camino Pacifico
- 69130 Gerald Ford Dr Unit Jardin De Leones 55 Plus
- 9 Shoreline Dr
- 69480 Victoria Dr
- 35307 Vista Hermosa
- 34414 Laura Way
- 69621 Karen Way
- 68882 Calle Mula
- 35202 Vista Del Monte
- 159 Estrada Way
- 69480 Bion Way
- 98 Via Santo Tomas
- 36698 Camino Del Mar
- 9 Via Santanella
- 34099 Anita Way
