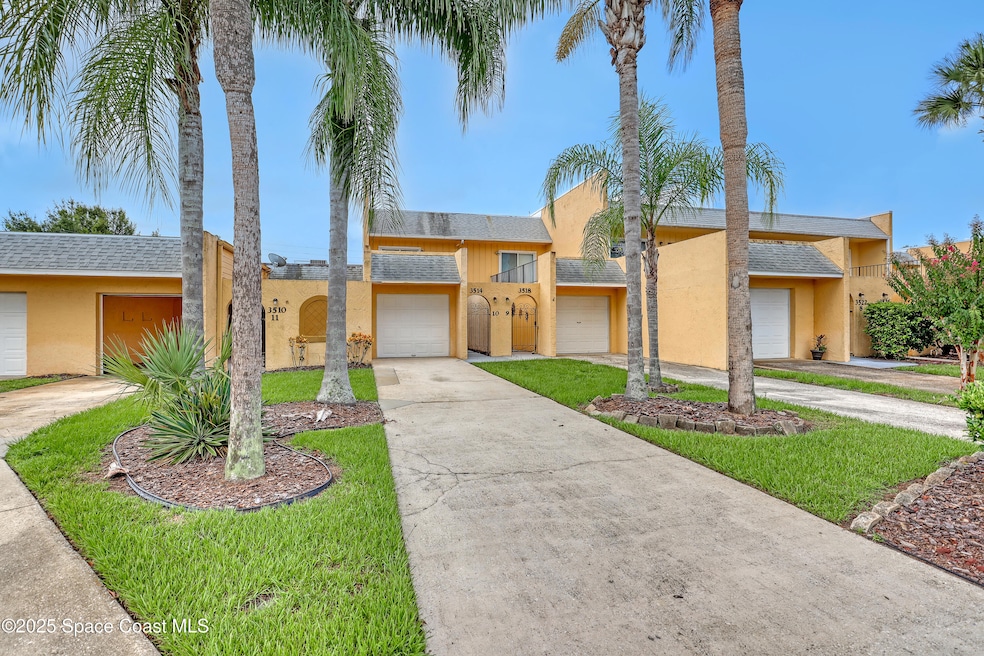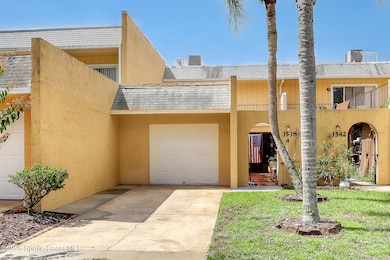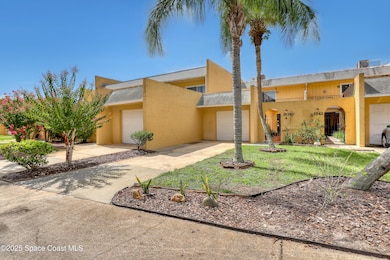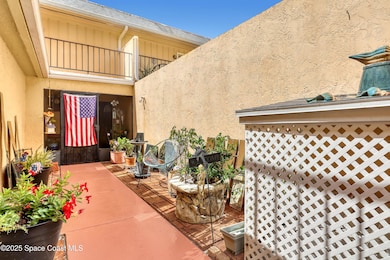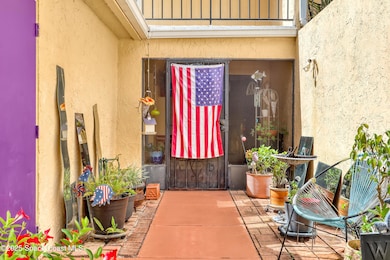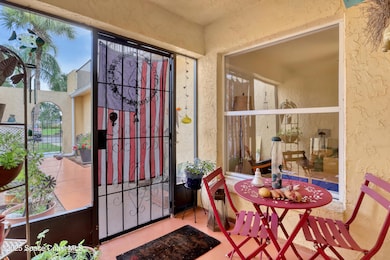
3538 Dairy Rd Unit 4 Titusville, FL 32796
Estimated payment $1,792/month
Highlights
- Wood Flooring
- 1 Car Garage
- North Facing Home
- Central Heating and Cooling System
About This Home
This beautifully maintained 3-bedroom, 3-bathroom townhouse offers the perfect blend of comfort, privacy, and modern convenience. One bedroom is conveniently located on the first floor, ideal for guests or a home office. Upstairs, you'll find two spacious bedrooms, each with its own private en-suite bathroom—perfect for roommates, family, or visitors. Both rooms are filled with natural light and feature generous closet space for all your storage needs.
On the main level, an inviting open-concept layout seamlessly connects the living and dining areas, creating a bright, welcoming space for entertaining or relaxing. The functional kitchen is well-equipped and highlighted by mahogany wood throughout and travertine tile, giving it a warm, timeless feel.
Additional features include a first-floor laundry room, ample storage, and designated parking. Don't miss the opportunity to enjoy low-maintenance living in a thoughtfully designed home close to everything you need!
Property Details
Home Type
- Condominium
Est. Annual Taxes
- $376
Year Built
- Built in 1975
Lot Details
- North Facing Home
HOA Fees
- $680 Monthly HOA Fees
Parking
- 1 Car Garage
Home Design
- Stucco
Interior Spaces
- 1,618 Sq Ft Home
- 2-Story Property
Kitchen
- Convection Oven
- Dishwasher
Flooring
- Wood
- Tile
Bedrooms and Bathrooms
- 3 Bedrooms
- 3 Full Bathrooms
Schools
- Oak Park Elementary School
- Madison Middle School
- Astronaut High School
Utilities
- Central Heating and Cooling System
- Cable TV Available
Listing and Financial Details
- Assessor Parcel Number 21-35-30-00-00008.D-0000.00
Community Details
Overview
- Association fees include insurance, maintenance structure
- Oak Park Villas Of Brevard County Association
- Oak Park Villas Of Brevard Condo Subdivision
Pet Policy
- Pets up to 100 lbs
Map
Home Values in the Area
Average Home Value in this Area
Tax History
| Year | Tax Paid | Tax Assessment Tax Assessment Total Assessment is a certain percentage of the fair market value that is determined by local assessors to be the total taxable value of land and additions on the property. | Land | Improvement |
|---|---|---|---|---|
| 2024 | $376 | $41,090 | -- | -- |
| 2023 | $376 | $39,900 | $0 | $0 |
| 2022 | $340 | $38,740 | $0 | $0 |
| 2021 | $329 | $37,620 | $0 | $0 |
| 2020 | $324 | $37,110 | $0 | $0 |
| 2019 | $319 | $36,280 | $0 | $0 |
| 2018 | $311 | $35,610 | $0 | $0 |
| 2017 | $299 | $34,880 | $0 | $0 |
| 2016 | $245 | $34,170 | $0 | $0 |
| 2015 | $248 | $33,940 | $0 | $0 |
| 2014 | $573 | $47,980 | $0 | $0 |
Property History
| Date | Event | Price | Change | Sq Ft Price |
|---|---|---|---|---|
| 07/19/2025 07/19/25 | For Sale | $200,000 | -- | $124 / Sq Ft |
Purchase History
| Date | Type | Sale Price | Title Company |
|---|---|---|---|
| Warranty Deed | $100 | None Listed On Document | |
| Warranty Deed | $100 | None Listed On Document | |
| Interfamily Deed Transfer | -- | Attorney | |
| Warranty Deed | $119,000 | Alliance Title Brevard Llc |
Mortgage History
| Date | Status | Loan Amount | Loan Type |
|---|---|---|---|
| Previous Owner | $145,600 | Negative Amortization |
Similar Homes in Titusville, FL
Source: Space Coast MLS (Space Coast Association of REALTORS®)
MLS Number: 1052201
APN: 21-35-30-00-00008.D-0000.00
- 3514 Dairy Rd Unit 10
- 1569 Liberty Tree Rd
- 0000 N Singleton Ave
- 3920 Dairy Rd
- 1615 Yorktown Ave
- 1380 Wilderness Ln
- 1665 Saratoga Dr
- 1212 Crescent Dr
- 1528 W Powder Horn Rd
- 1625 Privateer Dr
- 1676 Yorktown Ave
- 3669 Valley Forge Dr
- 1675 Ashwood Ave
- 3320 Argyle Rd
- 1290 Dale Dr
- 3105 Diamond Rd
- 0 Westwood Dr
- 3290 Heider Rd
- 1646 Fife Ct
- 1148 N Singleton Ave
- 3514 Dairy Rd Unit 10
- 3625 E Powder Horn Rd
- 1670 Yorktown Ave
- 1542 W Powder Horn Rd
- 1240 N Singleton Ave
- 1706 Yorktown Ave
- 2970 Hobbs Place
- 1185 Bonnymeade Dr
- 1185 Bonnymede Dr
- 3060 Avon Ln
- 3080 Rosemarie Dr
- 1470 Kodak Dr
- 1165 Sharon Dr
- 3974 Tangle Dr
- 1125 Old Dixie Hwy
- 427 Azalea Ave
- 2484 Landing Dr
- 2504 Landing Dr
- 4050 Barr Ln
- 2280 Mayfair Way
