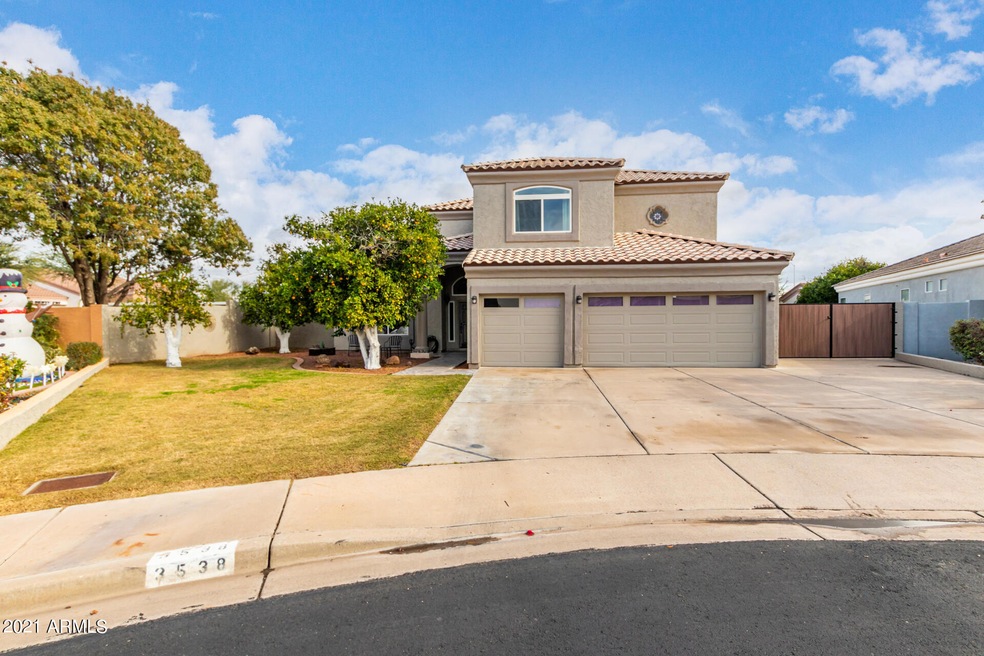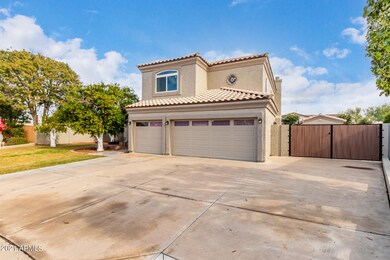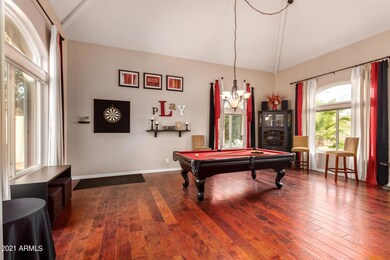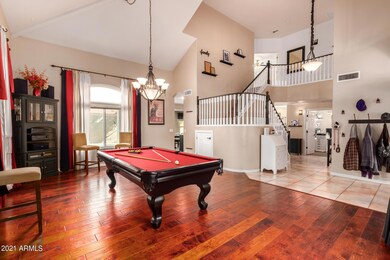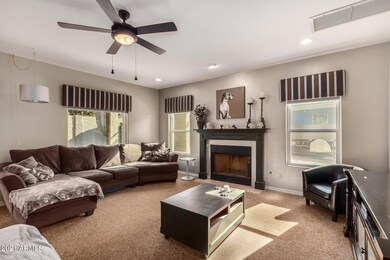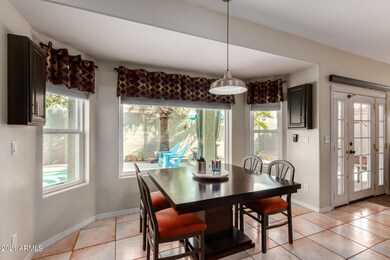
3538 E Fairbrook Cir Mesa, AZ 85213
The Groves NeighborhoodHighlights
- Transportation Service
- Play Pool
- Vaulted Ceiling
- Franklin at Brimhall Elementary School Rated A
- RV Gated
- Wood Flooring
About This Home
As of January 2022Inquire to bid. Sellers relocating. No HOA! This 2859 sq ft beautiful updated and remodeled 2story home w/ 5 bedrooms, 3baths, w/ 3car garage, pulse Extended driveway excellent for RV (38ft L x 8.5 ft W) and plus a single cooled Garage makes it a 4th garage. E/W exposure with owned solar. Open concept floor plan from the living rm to the kitchen + the eat-in. The kitchen has Stainless Steel appliances with bar seating great for entertainers! Storage is abundant in this kitchen, w/ a plethora of cabinets & a large pantry located under the staircase. Windows where updated in 2017 making the natural light throughout the house feel bright!Click More/Details Laundry room is located downstairs, with ample storage sink and counter space.
Upstairs You will find the recently updated Master bathroom with a dual sink vanity, a separate tub, and a tiled walk in shower, as well as a separate room for the toilet. Lots of storage in this master bathroom. All bathrooms in the house have been updated and remodeled.
Stepping into the backyard is an extended covered patio leading to the pool and fully matured landscape. Located in the back yard is RV parking along with a separate Single car garage used to store toys as well as a shop. Beside the separate garage there is a rainwater retention system used for home gardening.
Roof was replaced in April of 2021, AC for teh downstairs replaced in 2020, AC for the upstairs replaced in 2019, Pool pump replaced in 2017, New RV gates in 2017. The list goes on.
Seller relocating makes this fantastic home yours.
Last Agent to Sell the Property
Keller Williams Integrity First License #SA686120000 Listed on: 11/19/2021

Home Details
Home Type
- Single Family
Est. Annual Taxes
- $2,654
Year Built
- Built in 1994
Lot Details
- 8,690 Sq Ft Lot
- Cul-De-Sac
- Desert faces the front and back of the property
- Wrought Iron Fence
- Block Wall Fence
- Front and Back Yard Sprinklers
- Sprinklers on Timer
- Grass Covered Lot
Parking
- 4 Car Direct Access Garage
- Garage Door Opener
- RV Gated
Home Design
- Spanish Architecture
- Roof Updated in 2021
- Tile Roof
- Stucco
Interior Spaces
- 2,859 Sq Ft Home
- 2-Story Property
- Central Vacuum
- Vaulted Ceiling
- Ceiling Fan
- Double Pane Windows
- Family Room with Fireplace
- Washer and Dryer Hookup
Kitchen
- Eat-In Kitchen
- Breakfast Bar
- Electric Cooktop
- Built-In Microwave
Flooring
- Wood
- Carpet
- Tile
Bedrooms and Bathrooms
- 5 Bedrooms
- Primary Bathroom is a Full Bathroom
- 3 Bathrooms
- Dual Vanity Sinks in Primary Bathroom
- Bathtub With Separate Shower Stall
Outdoor Features
- Play Pool
- Covered patio or porch
Schools
- Highland Elementary School
- Poston Junior High School
- Mountain View - Waddell High School
Utilities
- Central Air
- Heating System Uses Natural Gas
- High-Efficiency Water Heater
- High Speed Internet
- Cable TV Available
Listing and Financial Details
- Tax Lot 17
- Assessor Parcel Number 140-05-350
Community Details
Overview
- No Home Owners Association
- Association fees include no fees
- Groves Unit 6 Subdivision
Amenities
- Transportation Service
Ownership History
Purchase Details
Home Financials for this Owner
Home Financials are based on the most recent Mortgage that was taken out on this home.Purchase Details
Home Financials for this Owner
Home Financials are based on the most recent Mortgage that was taken out on this home.Purchase Details
Home Financials for this Owner
Home Financials are based on the most recent Mortgage that was taken out on this home.Purchase Details
Home Financials for this Owner
Home Financials are based on the most recent Mortgage that was taken out on this home.Purchase Details
Home Financials for this Owner
Home Financials are based on the most recent Mortgage that was taken out on this home.Purchase Details
Home Financials for this Owner
Home Financials are based on the most recent Mortgage that was taken out on this home.Purchase Details
Home Financials for this Owner
Home Financials are based on the most recent Mortgage that was taken out on this home.Purchase Details
Home Financials for this Owner
Home Financials are based on the most recent Mortgage that was taken out on this home.Purchase Details
Purchase Details
Home Financials for this Owner
Home Financials are based on the most recent Mortgage that was taken out on this home.Purchase Details
Home Financials for this Owner
Home Financials are based on the most recent Mortgage that was taken out on this home.Similar Homes in Mesa, AZ
Home Values in the Area
Average Home Value in this Area
Purchase History
| Date | Type | Sale Price | Title Company |
|---|---|---|---|
| Warranty Deed | $647,000 | American Title Services | |
| Interfamily Deed Transfer | -- | Accommodation | |
| Interfamily Deed Transfer | -- | American Title Svc Agency Ll | |
| Interfamily Deed Transfer | -- | None Available | |
| Interfamily Deed Transfer | -- | Accommodation | |
| Warranty Deed | $325,000 | Pioneer Title Agency Inc | |
| Warranty Deed | -- | Grand Canyon Title Agency In | |
| Warranty Deed | $257,900 | Grand Canyon Title Agency In | |
| Interfamily Deed Transfer | -- | -- | |
| Warranty Deed | $248,000 | Transnation Title Ins Co | |
| Joint Tenancy Deed | $176,000 | Security Title Agency |
Mortgage History
| Date | Status | Loan Amount | Loan Type |
|---|---|---|---|
| Open | $437,000 | New Conventional | |
| Previous Owner | $255,500 | New Conventional | |
| Previous Owner | $54,500 | Credit Line Revolving | |
| Previous Owner | $260,500 | New Conventional | |
| Previous Owner | $260,000 | New Conventional | |
| Previous Owner | $150,000 | Credit Line Revolving | |
| Previous Owner | $75,000 | Credit Line Revolving | |
| Previous Owner | $157,900 | New Conventional | |
| Previous Owner | $198,400 | Balloon | |
| Previous Owner | $94,000 | New Conventional | |
| Previous Owner | $30,250 | No Value Available |
Property History
| Date | Event | Price | Change | Sq Ft Price |
|---|---|---|---|---|
| 01/20/2022 01/20/22 | Sold | $647,000 | +8.0% | $226 / Sq Ft |
| 12/14/2021 12/14/21 | For Sale | $599,000 | -7.4% | $210 / Sq Ft |
| 11/19/2021 11/19/21 | Off Market | $647,000 | -- | -- |
| 10/21/2021 10/21/21 | For Sale | $599,000 | +84.3% | $210 / Sq Ft |
| 02/04/2014 02/04/14 | Sold | $325,000 | -1.5% | $114 / Sq Ft |
| 12/18/2013 12/18/13 | Pending | -- | -- | -- |
| 11/27/2013 11/27/13 | Price Changed | $329,900 | -1.2% | $115 / Sq Ft |
| 10/24/2013 10/24/13 | Price Changed | $334,000 | -1.5% | $117 / Sq Ft |
| 09/05/2013 09/05/13 | For Sale | $339,000 | -- | $119 / Sq Ft |
Tax History Compared to Growth
Tax History
| Year | Tax Paid | Tax Assessment Tax Assessment Total Assessment is a certain percentage of the fair market value that is determined by local assessors to be the total taxable value of land and additions on the property. | Land | Improvement |
|---|---|---|---|---|
| 2025 | $2,617 | $31,060 | -- | -- |
| 2024 | $2,647 | $29,581 | -- | -- |
| 2023 | $2,647 | $44,870 | $8,970 | $35,900 |
| 2022 | $2,590 | $35,270 | $7,050 | $28,220 |
| 2021 | $2,654 | $33,530 | $6,700 | $26,830 |
| 2020 | $2,617 | $28,220 | $5,640 | $22,580 |
| 2019 | $2,427 | $26,930 | $5,380 | $21,550 |
| 2018 | $2,316 | $25,410 | $5,080 | $20,330 |
| 2017 | $2,244 | $25,130 | $5,020 | $20,110 |
| 2016 | $2,193 | $24,720 | $4,940 | $19,780 |
| 2015 | $2,078 | $23,250 | $4,650 | $18,600 |
Agents Affiliated with this Home
-

Seller's Agent in 2022
Luis Salmon
Keller Williams Integrity First
(520) 429-4211
3 in this area
71 Total Sales
-

Buyer's Agent in 2022
Beverly Idle
HomeSmart
(480) 390-2684
1 in this area
55 Total Sales
-
A
Seller's Agent in 2014
Ardella Burtman
Farnsworth Investments Inc
-
J
Buyer's Agent in 2014
Judy Marfori
1st USA Realty Professionals
(480) 981-3200
Map
Source: Arizona Regional Multiple Listing Service (ARMLS)
MLS Number: 6311233
APN: 140-05-350
- 3636 E Fargo St
- 3727 E Fargo St
- 3817 E Fountain St
- 3457 E Ellis St
- 3831 E Huber St
- 3713 E Ellis St
- 3931 E Fox Cir
- 3908 E Elmwood St
- 3955 E Fox Cir
- 3203 E Ellis St
- 1330 N 40th St Unit 1
- 3611 E Dartmouth Cir
- 3464 E Dartmouth St
- 3930 E Enrose St
- 4010 E Grandview St
- 3528 E Decatur St
- 3721 E Dover St
- 4037 E Elmwood St
- 3020 E Encanto St
- 4019 E Hackamore Cir
