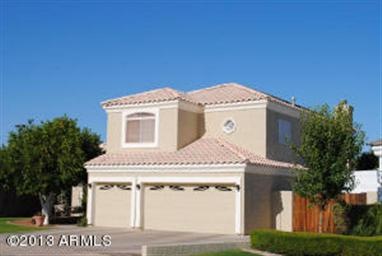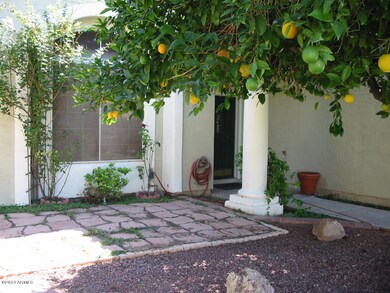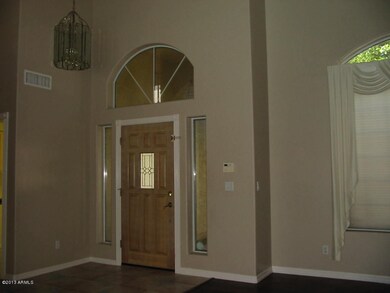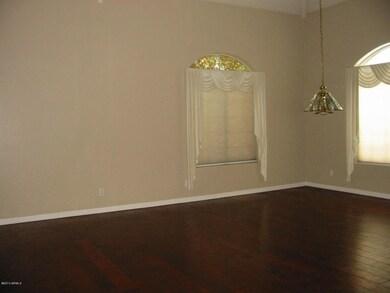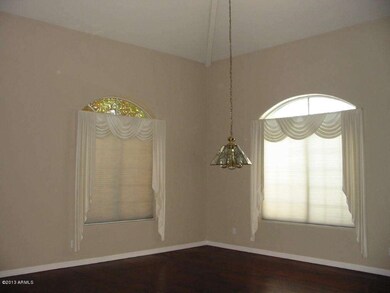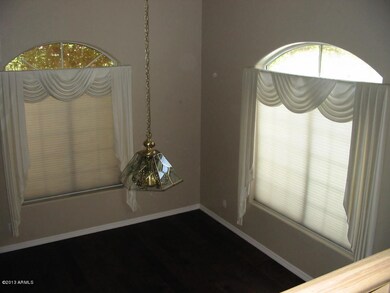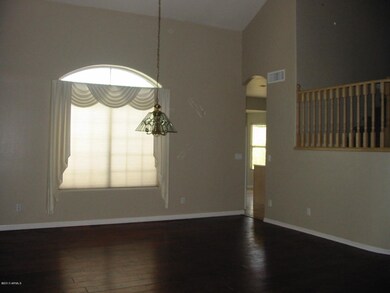
3538 E Fairbrook Cir Mesa, AZ 85213
The Groves NeighborhoodHighlights
- Transportation Service
- Play Pool
- Vaulted Ceiling
- Franklin at Brimhall Elementary School Rated A
- RV Gated
- Wood Flooring
About This Home
As of January 20225-BEDROOM FAMILY HOME IN POPULAR WELL MAINTAINED ''GROVES'' NEIGHBORHOOD. NO HOA!! ATTACHED 3-CAR GARAGE PLUS 1-CAR DETACHED GARAGE/WORKSHOP WITH EVAPORATIVE COOLER. RV GATE WITH RV PARKING. PRIVATE POOL AND EXTRA LARGE PATIO. FORMAL LIVING/DINING AREA HAS GORGEOUS CHERRY ENGINEERED FLOOR (NOT PERGO). LARGE FAMILY ROOM WITH FIREPLACE LOCATED OFF KITCHEN. CENTRAL VACUUM SYSTEM. UTILITY SAVING SOLAR PANEL SYSTEM. NEW INTERIOR PAINT AND CARPET SUMMER OF 2013. HEAT PUMP FOR SECOND FLOOR AND COMPRESSOR FOR FIRST FLOOR HAVE BEEN RECENTLY REPLACED. TRADITIONAL SALE. SQUARE FOOTAGE SHOWN IN TAX RECORDS IS INCORRECT - CORRECT SQUARE FOOT ASCERTAINED BY APPRAISER AT 2859 (COPY OF RELEVANT PORTION OF APPRAISAL IN DOCUMENTS SECTION.
Last Agent to Sell the Property
Ardella Burtman
Farnsworth Investments Inc License #SA544313000 Listed on: 09/05/2013
Home Details
Home Type
- Single Family
Est. Annual Taxes
- $1,798
Year Built
- Built in 1994
Lot Details
- 8,690 Sq Ft Lot
- Cul-De-Sac
- Desert faces the front and back of the property
- Wrought Iron Fence
- Block Wall Fence
- Front and Back Yard Sprinklers
- Sprinklers on Timer
- Grass Covered Lot
Parking
- 4 Car Direct Access Garage
- Garage Door Opener
- RV Gated
Home Design
- Spanish Architecture
- Tile Roof
- Metal Construction or Metal Frame
- Stucco
Interior Spaces
- 2,859 Sq Ft Home
- 2-Story Property
- Central Vacuum
- Vaulted Ceiling
- Ceiling Fan
- Double Pane Windows
- Family Room with Fireplace
Kitchen
- Eat-In Kitchen
- Breakfast Bar
- Built-In Microwave
Flooring
- Wood
- Carpet
- Tile
Bedrooms and Bathrooms
- 5 Bedrooms
- Primary Bathroom is a Full Bathroom
- 3 Bathrooms
- Dual Vanity Sinks in Primary Bathroom
- Bathtub With Separate Shower Stall
Pool
- Play Pool
- Fence Around Pool
Outdoor Features
- Covered patio or porch
Schools
- Highland Elementary School
- Poston Junior High School
- Mountain View - Waddell High School
Utilities
- Refrigerated Cooling System
- Heating System Uses Natural Gas
- High-Efficiency Water Heater
- High Speed Internet
- Cable TV Available
Listing and Financial Details
- Tax Lot 17
- Assessor Parcel Number 140-05-350
Community Details
Overview
- No Home Owners Association
- Association fees include no fees
- Groves Unit 6 Subdivision
Amenities
- Transportation Service
Ownership History
Purchase Details
Home Financials for this Owner
Home Financials are based on the most recent Mortgage that was taken out on this home.Purchase Details
Home Financials for this Owner
Home Financials are based on the most recent Mortgage that was taken out on this home.Purchase Details
Home Financials for this Owner
Home Financials are based on the most recent Mortgage that was taken out on this home.Purchase Details
Home Financials for this Owner
Home Financials are based on the most recent Mortgage that was taken out on this home.Purchase Details
Home Financials for this Owner
Home Financials are based on the most recent Mortgage that was taken out on this home.Purchase Details
Home Financials for this Owner
Home Financials are based on the most recent Mortgage that was taken out on this home.Purchase Details
Home Financials for this Owner
Home Financials are based on the most recent Mortgage that was taken out on this home.Purchase Details
Home Financials for this Owner
Home Financials are based on the most recent Mortgage that was taken out on this home.Purchase Details
Purchase Details
Home Financials for this Owner
Home Financials are based on the most recent Mortgage that was taken out on this home.Purchase Details
Home Financials for this Owner
Home Financials are based on the most recent Mortgage that was taken out on this home.Similar Homes in Mesa, AZ
Home Values in the Area
Average Home Value in this Area
Purchase History
| Date | Type | Sale Price | Title Company |
|---|---|---|---|
| Warranty Deed | $647,000 | American Title Services | |
| Interfamily Deed Transfer | -- | Accommodation | |
| Interfamily Deed Transfer | -- | American Title Svc Agency Ll | |
| Interfamily Deed Transfer | -- | None Available | |
| Interfamily Deed Transfer | -- | Accommodation | |
| Warranty Deed | $325,000 | Pioneer Title Agency Inc | |
| Warranty Deed | -- | Grand Canyon Title Agency In | |
| Warranty Deed | $257,900 | Grand Canyon Title Agency In | |
| Interfamily Deed Transfer | -- | -- | |
| Warranty Deed | $248,000 | Transnation Title Ins Co | |
| Joint Tenancy Deed | $176,000 | Security Title Agency |
Mortgage History
| Date | Status | Loan Amount | Loan Type |
|---|---|---|---|
| Open | $437,000 | New Conventional | |
| Previous Owner | $255,500 | New Conventional | |
| Previous Owner | $54,500 | Credit Line Revolving | |
| Previous Owner | $260,500 | New Conventional | |
| Previous Owner | $260,000 | New Conventional | |
| Previous Owner | $150,000 | Credit Line Revolving | |
| Previous Owner | $75,000 | Credit Line Revolving | |
| Previous Owner | $157,900 | New Conventional | |
| Previous Owner | $198,400 | Balloon | |
| Previous Owner | $94,000 | New Conventional | |
| Previous Owner | $30,250 | No Value Available |
Property History
| Date | Event | Price | Change | Sq Ft Price |
|---|---|---|---|---|
| 01/20/2022 01/20/22 | Sold | $647,000 | +8.0% | $226 / Sq Ft |
| 12/14/2021 12/14/21 | For Sale | $599,000 | -7.4% | $210 / Sq Ft |
| 11/19/2021 11/19/21 | Off Market | $647,000 | -- | -- |
| 10/21/2021 10/21/21 | For Sale | $599,000 | +84.3% | $210 / Sq Ft |
| 02/04/2014 02/04/14 | Sold | $325,000 | -1.5% | $114 / Sq Ft |
| 12/18/2013 12/18/13 | Pending | -- | -- | -- |
| 11/27/2013 11/27/13 | Price Changed | $329,900 | -1.2% | $115 / Sq Ft |
| 10/24/2013 10/24/13 | Price Changed | $334,000 | -1.5% | $117 / Sq Ft |
| 09/05/2013 09/05/13 | For Sale | $339,000 | -- | $119 / Sq Ft |
Tax History Compared to Growth
Tax History
| Year | Tax Paid | Tax Assessment Tax Assessment Total Assessment is a certain percentage of the fair market value that is determined by local assessors to be the total taxable value of land and additions on the property. | Land | Improvement |
|---|---|---|---|---|
| 2025 | $2,617 | $31,060 | -- | -- |
| 2024 | $2,647 | $29,581 | -- | -- |
| 2023 | $2,647 | $44,870 | $8,970 | $35,900 |
| 2022 | $2,590 | $35,270 | $7,050 | $28,220 |
| 2021 | $2,654 | $33,530 | $6,700 | $26,830 |
| 2020 | $2,617 | $28,220 | $5,640 | $22,580 |
| 2019 | $2,427 | $26,930 | $5,380 | $21,550 |
| 2018 | $2,316 | $25,410 | $5,080 | $20,330 |
| 2017 | $2,244 | $25,130 | $5,020 | $20,110 |
| 2016 | $2,193 | $24,720 | $4,940 | $19,780 |
| 2015 | $2,078 | $23,250 | $4,650 | $18,600 |
Agents Affiliated with this Home
-

Seller's Agent in 2022
Luis Salmon
Keller Williams Integrity First
(520) 429-4211
3 in this area
71 Total Sales
-

Buyer's Agent in 2022
Beverly Idle
HomeSmart
(480) 390-2684
1 in this area
55 Total Sales
-
A
Seller's Agent in 2014
Ardella Burtman
Farnsworth Investments Inc
-
J
Buyer's Agent in 2014
Judy Marfori
1st USA Realty Professionals
(480) 981-3200
Map
Source: Arizona Regional Multiple Listing Service (ARMLS)
MLS Number: 4994211
APN: 140-05-350
- 3636 E Fargo St
- 3727 E Fargo St
- 3817 E Fountain St
- 3457 E Ellis St
- 3713 E Ellis St
- 851 N Citrus Cove
- 3831 E Huber St
- 3908 E Elmwood St
- 3931 E Fox Cir
- 3611 E Dartmouth Cir
- 3955 E Fox Cir
- 3203 E Ellis St
- 3464 E Dartmouth St
- 3930 E Enrose St
- 1330 N 40th St Unit 1
- 3314 E Draper Cir
- 3528 E Decatur St
- 3721 E Dover St
- 4037 E Elmwood St
- 4010 E Grandview St
